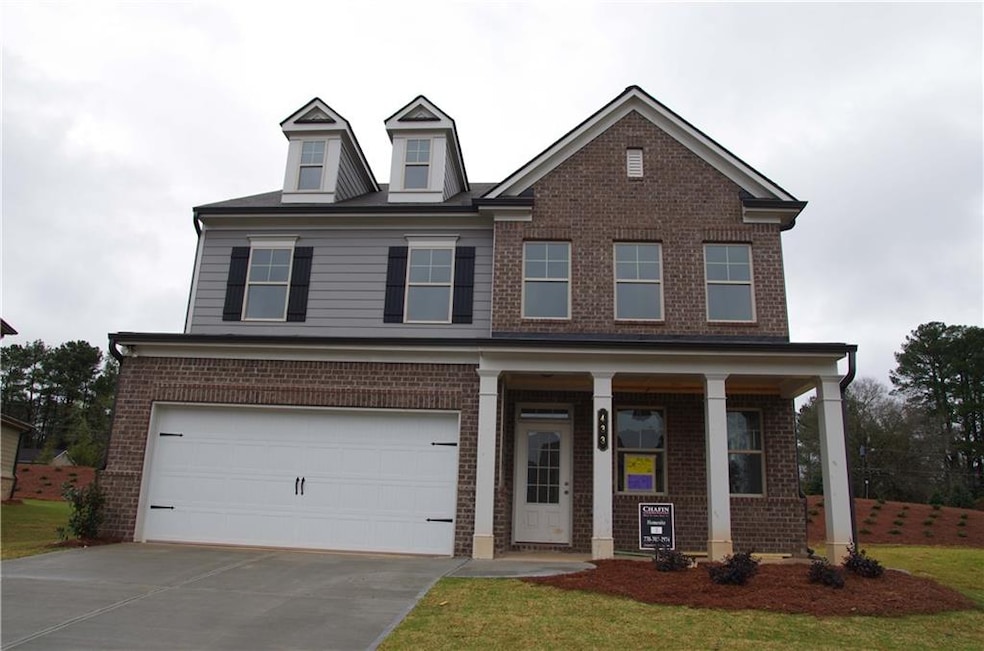
2341 Ivy Birch Ln Buford, GA 30519
Highlights
- Newly Remodeled
- Traditional Architecture
- Wood Flooring
- Patrick Elementary School Rated A
- Outdoor Fireplace
- Great Room
About This Home
As of August 2018Lenox 4BD/2.4BA - Guest suite on main with full bath. Great Rm Opens to Kitchen w/island w/bar stool seating, walk-in pantry & mud rm with valet & opt. cubbies. Separate Breakfast. Upstairs has the Owners Suite, 3 BD's, 2 BA's. The Secondary Bedrms up share hall Jack & Jill bath. Master has dble doors to bath with dble vanity, sep encl shower, garden tub & HUGE walk-in closet with private door to Laundry Up. Under Construction. Sample Images.
Last Agent to Sell the Property
Chafin Realty, Inc. License #282034 Listed on: 02/22/2018

Home Details
Home Type
- Single Family
Est. Annual Taxes
- $7,526
Year Built
- Built in 2018 | Newly Remodeled
Lot Details
- Landscaped
- Level Lot
HOA Fees
- $50 Monthly HOA Fees
Parking
- 2 Car Garage
Home Design
- Traditional Architecture
- Composition Roof
Interior Spaces
- 2-Story Property
- Factory Built Fireplace
- Family Room with Fireplace
- Great Room
- Living Room
- Formal Dining Room
- Wood Flooring
- Pull Down Stairs to Attic
Kitchen
- Walk-In Pantry
- Gas Range
- <<microwave>>
- Dishwasher
- Kitchen Island
- Stone Countertops
- Wood Stained Kitchen Cabinets
Bedrooms and Bathrooms
- 4 Bedrooms
- Walk-In Closet
- Dual Vanity Sinks in Primary Bathroom
- Low Flow Plumbing Fixtures
- Separate Shower in Primary Bathroom
Laundry
- Laundry Room
- Laundry on upper level
Outdoor Features
- Outdoor Fireplace
- Front Porch
Schools
- Patrick Elementary School
- Twin Rivers Middle School
- Mountain View High School
Utilities
- Zoned Heating and Cooling
- Heating System Uses Natural Gas
- Gas Water Heater
Additional Features
- Energy-Efficient HVAC
- Property is near shops
Community Details
- $750 Initiation Fee
- The Village At Ivy Creek Subdivision
Listing and Financial Details
- Home warranty included in the sale of the property
- Legal Lot and Block 163 / B
- Assessor Parcel Number R7178 881
Ownership History
Purchase Details
Similar Homes in Buford, GA
Home Values in the Area
Average Home Value in this Area
Purchase History
| Date | Type | Sale Price | Title Company |
|---|---|---|---|
| Warranty Deed | -- | -- |
Mortgage History
| Date | Status | Loan Amount | Loan Type |
|---|---|---|---|
| Previous Owner | $231,200 | New Conventional |
Property History
| Date | Event | Price | Change | Sq Ft Price |
|---|---|---|---|---|
| 06/01/2020 06/01/20 | Rented | $2,000 | 0.0% | -- |
| 05/16/2020 05/16/20 | Under Contract | -- | -- | -- |
| 04/26/2020 04/26/20 | For Rent | $2,000 | +5.3% | -- |
| 12/22/2018 12/22/18 | Rented | $1,900 | -5.0% | -- |
| 12/11/2018 12/11/18 | Under Contract | -- | -- | -- |
| 10/30/2018 10/30/18 | For Rent | $2,000 | 0.0% | -- |
| 09/07/2018 09/07/18 | Rented | $2,000 | 0.0% | -- |
| 09/01/2018 09/01/18 | For Rent | $2,000 | 0.0% | -- |
| 08/27/2018 08/27/18 | Sold | $308,385 | -1.5% | -- |
| 03/24/2018 03/24/18 | Pending | -- | -- | -- |
| 03/20/2018 03/20/18 | Price Changed | $313,010 | +1.6% | -- |
| 03/07/2018 03/07/18 | Price Changed | $308,010 | +0.7% | -- |
| 02/22/2018 02/22/18 | For Sale | $306,010 | -- | -- |
Tax History Compared to Growth
Tax History
| Year | Tax Paid | Tax Assessment Tax Assessment Total Assessment is a certain percentage of the fair market value that is determined by local assessors to be the total taxable value of land and additions on the property. | Land | Improvement |
|---|---|---|---|---|
| 2023 | $7,526 | $172,600 | $38,000 | $134,600 |
| 2022 | $6,420 | $172,600 | $38,000 | $134,600 |
| 2021 | $5,240 | $137,080 | $29,200 | $107,880 |
| 2020 | $5,272 | $137,080 | $29,200 | $107,880 |
| 2019 | $4,551 | $123,320 | $24,000 | $99,320 |
Agents Affiliated with this Home
-
Haiyan Lin

Seller's Agent in 2020
Haiyan Lin
Virtual Properties Realty
(678) 231-5389
4 in this area
43 Total Sales
-
Leslie Montgomery

Seller's Agent in 2018
Leslie Montgomery
Chafin Realty, Inc.
(770) 831-0844
51 in this area
327 Total Sales
-
Vivian Nation

Seller Co-Listing Agent in 2018
Vivian Nation
Chafin Realty, Inc.
(770) 676-4083
51 in this area
238 Total Sales
-
Stefanie Henry

Buyer's Agent in 2018
Stefanie Henry
Pulte Realty of Georgia, Inc.
(404) 990-1058
44 Total Sales
-
Grace Hodges

Buyer's Agent in 2018
Grace Hodges
Century 21 Results
(770) 605-0900
1 in this area
17 Total Sales
Map
Source: First Multiple Listing Service (FMLS)
MLS Number: 5969031
APN: 7-178-881
- 2320 Ivy Birch Ln
- 2300 Ivy Birch Ln
- 3477 Ivy Birch Way
- 2398 Chancery Mill Ln
- 3259 Ivy Crossing Dr
- 3511 Brockenhurst Dr
- 2351 Attewood Dr NE
- 3094 Walkers Falls Way
- 2381 Walkers Glen Ln Unit 2C
- 3982 Brockenhurst Dr
- 3291 Wild Basil Ln
- 3279 Wild Basil Ln
- 3275 Wild Basil Ln
- 2539 Sagebrush Trail
- 2377 Kilgore Rd
- 3170 Cedar Glade Ln Unit 6
- 2280 Copper Trail Ln
- 2272 Misty Brook Ct
- 2395 Kilgore Road (Lot 7) Rd
