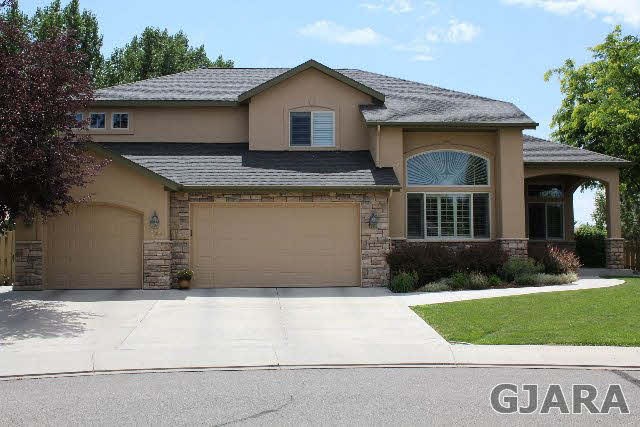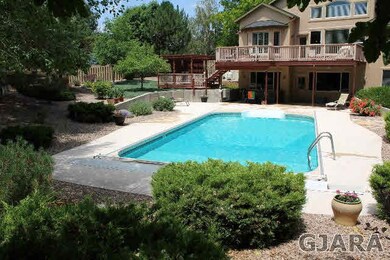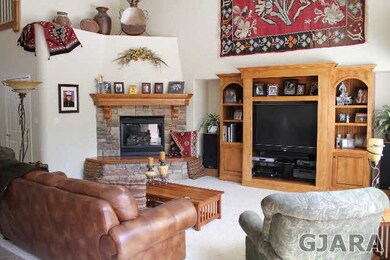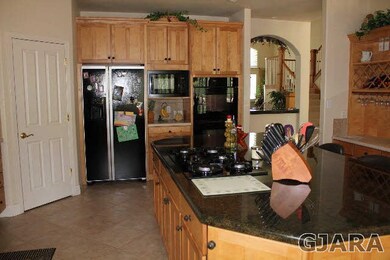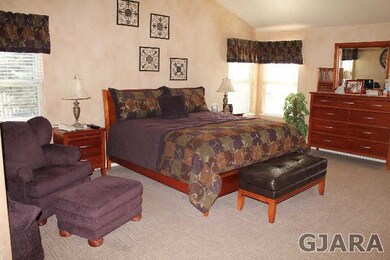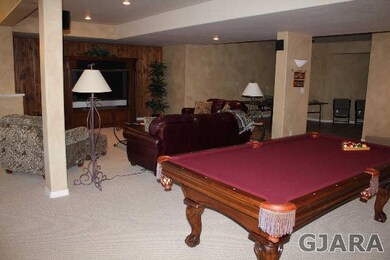
2341 Knoll Cir Grand Junction, CO 81506
North Grand Junction NeighborhoodEstimated Value: $1,183,234 - $1,423,000
Highlights
- In Ground Pool
- 0.5 Acre Lot
- Family Room with Fireplace
- RV Access or Parking
- Deck
- Vaulted Ceiling
About This Home
As of April 2014This spacious family home is steps away from Bookcliff Country Club and conveniently located to St. Mary's Hospital, CMU, I-70, and the airport. The cul-de-sac property offers a private backyard with in-ground sport pool and impeccable landscaping. The open floor plan features a large kitchen, living room with a gas fireplace, main floor master suite with 5 piece bath and large walk-in closet. The home is elegantly appointed inside with tile flooring, custom cabinetry, Jenn-Air appliances, and wood shutters/blinds. The walk-out basement provides a 25x31 rec/entertainment center, large bedroom, full bath, exercise room, shop, and abundant storage.
Last Agent to Sell the Property
UNREAL ESTATE License #ER100087007 Listed on: 03/12/2014
Last Buyer's Agent
Kelley Burford
KELLEY BURFORD License #FA40022812
Home Details
Home Type
- Single Family
Est. Annual Taxes
- $2,750
Year Built
- 2000
Lot Details
- 0.5 Acre Lot
- Cul-De-Sac
- Property is Fully Fenced
- Privacy Fence
- Xeriscape Landscape
- Irregular Lot
- Sprinkler System
HOA Fees
- $50 Monthly HOA Fees
Home Design
- Poured Concrete
- Wood Frame Construction
- Asphalt Roof
- Stucco Exterior
- Stone Exterior Construction
Interior Spaces
- 2-Story Property
- Central Vacuum
- Sound System
- Vaulted Ceiling
- Ceiling Fan
- Gas Log Fireplace
- ENERGY STAR Qualified Windows
- Window Treatments
- Family Room with Fireplace
- Living Room
- Formal Dining Room
Kitchen
- Eat-In Kitchen
- Double Oven
- Gas Oven or Range
- Microwave
- Freezer
- Dishwasher
- Disposal
Flooring
- Carpet
- Tile
Bedrooms and Bathrooms
- 5 Bedrooms
- Primary Bedroom on Main
- Walk-In Closet
- 4 Bathrooms
- Low Flow Toliet
- Walk-in Shower
Laundry
- Laundry on main level
- Dryer
- Washer
Finished Basement
- Walk-Out Basement
- Basement Fills Entire Space Under The House
Parking
- 3 Car Attached Garage
- Garage Door Opener
- RV Access or Parking
Outdoor Features
- In Ground Pool
- Deck
- Covered patio or porch
Farming
- 1 Irrigated Acre
Utilities
- Refrigerated Cooling System
- Forced Air Heating System
- Programmable Thermostat
- Irrigation Water Rights
- Hot Water Circulator
- Septic Design Installed
- Satellite Dish
Ownership History
Purchase Details
Home Financials for this Owner
Home Financials are based on the most recent Mortgage that was taken out on this home.Purchase Details
Home Financials for this Owner
Home Financials are based on the most recent Mortgage that was taken out on this home.Similar Homes in Grand Junction, CO
Home Values in the Area
Average Home Value in this Area
Purchase History
| Date | Buyer | Sale Price | Title Company |
|---|---|---|---|
| Larsen David Wayne | $625,000 | Land Title Guarantee Company | |
| Jull David William | $435,000 | Western Colorado Title Compa |
Mortgage History
| Date | Status | Borrower | Loan Amount |
|---|---|---|---|
| Open | Larsen David Wayne | $687,350 | |
| Closed | Larsen David Wayne | $279,000 | |
| Closed | Larsen David Wayne | $358,000 | |
| Closed | Larsen David Wayne | $500,000 | |
| Previous Owner | Jull David William | $90,000 | |
| Previous Owner | Jull David William | $30,000 | |
| Previous Owner | Jull David William | $300,700 | |
| Previous Owner | Jull David William | $30,000 | |
| Previous Owner | Jull David William | $290,000 |
Property History
| Date | Event | Price | Change | Sq Ft Price |
|---|---|---|---|---|
| 04/30/2014 04/30/14 | Sold | $625,000 | 0.0% | $98 / Sq Ft |
| 03/26/2014 03/26/14 | Pending | -- | -- | -- |
| 03/12/2014 03/12/14 | For Sale | $625,000 | -- | $98 / Sq Ft |
Tax History Compared to Growth
Tax History
| Year | Tax Paid | Tax Assessment Tax Assessment Total Assessment is a certain percentage of the fair market value that is determined by local assessors to be the total taxable value of land and additions on the property. | Land | Improvement |
|---|---|---|---|---|
| 2024 | $5,166 | $74,860 | $9,580 | $65,280 |
| 2023 | $5,166 | $74,860 | $9,580 | $65,280 |
| 2022 | $4,246 | $60,550 | $6,950 | $53,600 |
| 2021 | $4,266 | $62,290 | $7,150 | $55,140 |
| 2020 | $3,417 | $51,110 | $6,440 | $44,670 |
| 2019 | $3,231 | $51,110 | $6,440 | $44,670 |
| 2018 | $3,345 | $48,210 | $5,760 | $42,450 |
| 2017 | $3,339 | $48,210 | $5,760 | $42,450 |
| 2016 | $3,136 | $50,940 | $5,970 | $44,970 |
| 2015 | $3,183 | $50,940 | $5,970 | $44,970 |
| 2014 | $2,742 | $44,170 | $5,570 | $38,600 |
Agents Affiliated with this Home
-
Ryan Gehris

Seller's Agent in 2014
Ryan Gehris
UNREAL ESTATE
(866) 807-9087
3 in this area
2,306 Total Sales
-

Buyer's Agent in 2014
Kelley Burford
KELLEY BURFORD
(970) 260-6194
Map
Source: Grand Junction Area REALTOR® Association
MLS Number: 669016
APN: 2945-011-98-010
- 3658 Ridge Dr
- 3630 Elderberry Cir
- 3735 Applewood St
- 3730 Applewood St
- 3815 Beechwood St
- 724 Ivory Glade Ct
- 718 Ivory Glade Ct
- 716 Ivory Glade Ct
- 714 Ivory Glade Ct
- 2412 Applewood Cir
- 3648 Bell Ct
- 690 27 1 2 Rd
- 2801 Northstar Dr
- 3940 E Brambling Ln
- 3318 Woodgate Dr
- 676 Horizon Glen Dr
- 695 Drever Ct
- 692 Claymore Ct
- 658 Horizon Glen Dr
- 697 Horizon Glen Dr
- 2341 Knoll Cir
- 2335 Knoll Cir
- 2347 Knoll Cir
- 3725 Elderberry Cir
- 3715 Elderberry Cir
- 2329 Knoll Cir
- 3735 Elderberry Cir
- 2326 Knoll Cir
- 3682 Ridge Dr
- 3705 Elderberry Cir
- 3745 Elderberry Cir
- 3626 Ridge Dr
- 2314 Knoll Cir
- 3635 Ponderosa Way
- 2317 Knoll Cir
- 3720 Elderberry Cir
- 3805 Applewood St
- 2323 Knoll Cir
- 3710 Elderberry Cir
- 2344 Knoll Cir
