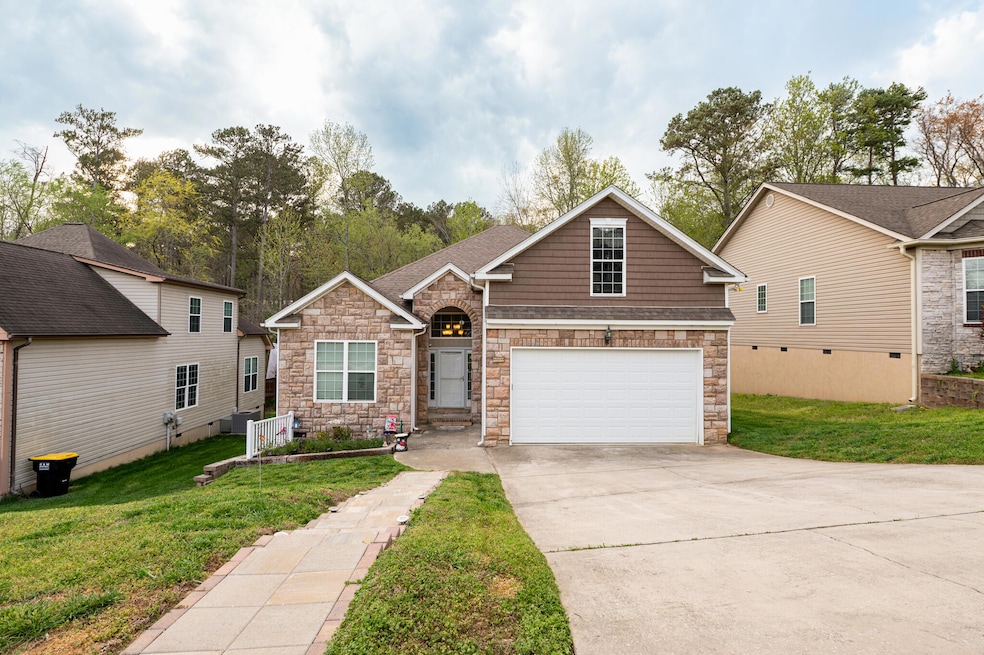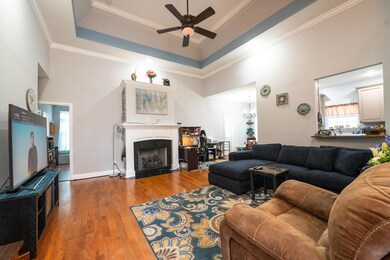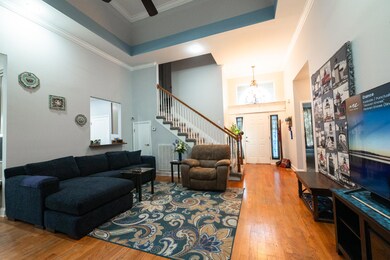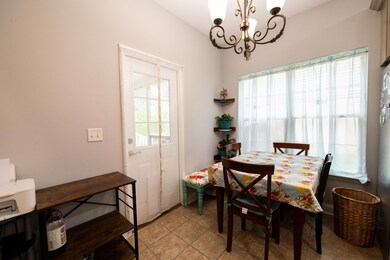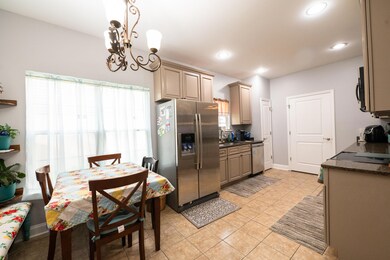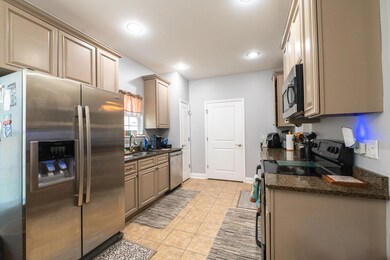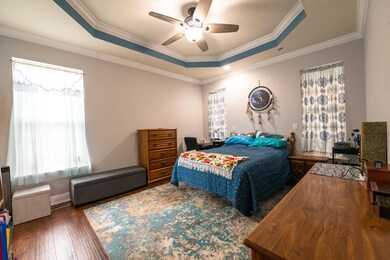2341 Lake Mist Dr Chattanooga, TN 37421
Westview-Mountain Shadows NeighborhoodEstimated payment $2,191/month
Highlights
- Open Floorplan
- Deck
- Porch
- East Hamilton Middle School Rated A-
- Engineered Wood Flooring
- 5-minute walk to Standifer Gap Park
About This Home
$21,000 PRICE REDUCTION! Welcome to 2341 Lake Mist Drive in the beautiful and highly sought after Standifer Lakes Subdivision, tucked away from the hustle and bustle, yet just minutes from all that Hamilton Place Mall and Gunbarrel Road have to offer! ! As you enter, you will love the generously sized family room, with gleaming engineered hardwood floors, neutral colors and the open concept to the eat in kitchen, which is nicely equipped with stainless steel appliances, beautiful granite countertops and plenty of cabinets and counter space for preparing wonderful family meals! Three bedrooms on the main floor! Off of the family room at one end, the Primary Suite awaits, offering the perfect location for privacy and relaxation. The ensuite Primary Bathroom has a beautiful jetted tub, dual vanities, a separate walk-in shower, and a large walk-in closet. At the other end of the Family Room, you'll find two more well appointed bedrooms and a second full bathroom for your guests. Upstairs is the fourth bedroom, which could also be used as a bonus room, an office, or any other need that you might have for the space. When you open the closet, you will find another door that takes you into your walk-in attic, with plenty of room for storage. Outside the home, on these beautiful spring days, enjoy the covered back deck, overlooking the beautiful back yard and perfect for grilling and outside dining. Don't wait! Schedule your showing today!
Listing Agent
Keller Williams Realty - Chattanooga - Washington St License #345871 Listed on: 04/12/2025

Home Details
Home Type
- Single Family
Est. Annual Taxes
- $1,387
Year Built
- Built in 2008
Lot Details
- 7,405 Sq Ft Lot
- Lot Dimensions are 60x125
- Property fronts a county road
- Sloped Lot
HOA Fees
- $25 Monthly HOA Fees
Parking
- 2 Car Garage
- Garage Door Opener
- Driveway
Home Design
- Slab Foundation
- Shingle Roof
- Stone
Interior Spaces
- 1,800 Sq Ft Home
- 1.5-Story Property
- Open Floorplan
- Insulated Windows
- Fire and Smoke Detector
- Laundry Room
Kitchen
- Electric Oven
- Electric Range
- Dishwasher
Flooring
- Engineered Wood
- Carpet
Bedrooms and Bathrooms
- 4 Bedrooms
- 2 Full Bathrooms
- Double Vanity
Outdoor Features
- Deck
- Patio
- Porch
Schools
- Wolftever Elementary School
- East Hamilton Middle School
- East Hamilton High School
Utilities
- Central Heating and Cooling System
- Heating System Uses Natural Gas
- Natural Gas Connected
- Septic Tank
Listing and Financial Details
- Assessor Parcel Number 150p H 004
Community Details
Overview
- Lakes Of Standifer U Subdivision
Recreation
- Community Playground
Map
Home Values in the Area
Average Home Value in this Area
Tax History
| Year | Tax Paid | Tax Assessment Tax Assessment Total Assessment is a certain percentage of the fair market value that is determined by local assessors to be the total taxable value of land and additions on the property. | Land | Improvement |
|---|---|---|---|---|
| 2024 | $1,378 | $61,575 | $0 | $0 |
| 2023 | $1,387 | $61,575 | $0 | $0 |
| 2022 | $1,387 | $61,575 | $0 | $0 |
| 2021 | $1,387 | $61,575 | $0 | $0 |
| 2020 | $1,397 | $50,200 | $0 | $0 |
| 2019 | $1,397 | $50,200 | $0 | $0 |
| 2018 | $1,397 | $50,200 | $0 | $0 |
| 2017 | $1,397 | $50,200 | $0 | $0 |
| 2016 | $1,166 | $0 | $0 | $0 |
| 2015 | $1,166 | $41,825 | $0 | $0 |
| 2014 | $1,166 | $0 | $0 | $0 |
Property History
| Date | Event | Price | List to Sale | Price per Sq Ft | Prior Sale |
|---|---|---|---|---|---|
| 04/25/2025 04/25/25 | Price Changed | $389,000 | -5.1% | $216 / Sq Ft | |
| 04/15/2025 04/15/25 | For Sale | $410,000 | +20.6% | $228 / Sq Ft | |
| 08/02/2022 08/02/22 | Sold | $340,000 | -2.8% | $189 / Sq Ft | View Prior Sale |
| 06/20/2022 06/20/22 | Pending | -- | -- | -- | |
| 05/20/2022 05/20/22 | For Sale | $349,900 | -- | $194 / Sq Ft |
Purchase History
| Date | Type | Sale Price | Title Company |
|---|---|---|---|
| Warranty Deed | $340,000 | None Listed On Document | |
| Interfamily Deed Transfer | -- | None Available | |
| Warranty Deed | $177,500 | Warranty Title Ins Co Inc | |
| Warranty Deed | $32,941 | Warranty Title Ins Co Inc |
Mortgage History
| Date | Status | Loan Amount | Loan Type |
|---|---|---|---|
| Open | $333,841 | FHA | |
| Previous Owner | $176,976 | FHA | |
| Previous Owner | $202,000 | Construction |
Source: River Counties Association of REALTORS®
MLS Number: 20251606
APN: 150P-H-004
- 2317 Lake Mist Dr
- 8476 Standifer Gap Rd
- 8454 Maple Valley Dr
- 8453 Standifer Gap Rd
- 8500 Standifer Gap Rd Unit 1
- 8507 Maple Valley Dr
- 8672 Maple Valley Dr
- 2427 Maplewood Dr
- 8770 Gable Crossing
- 3507 Banks Rd
- 2607 Hope Valley Trail
- 9015 Potomac Dr
- 2423 Cedar Creek Dr
- 7634 Nightingale Ct
- 7638 Nightingale Ct
- 7630 Nightingale Ct
- 2716 Nile Rd
- 9307 Wyndover Dr
- 8211 Cicero Trail
- 2500 Shenandoah Dr
- 8128 Fallen Maple Dr
- 2824 Bent Oak Rd
- 9118 Almond Ridge Rd
- 8626 Surry Cir
- 2812 Spicewood Ln
- 8787 Gemstone Cir
- 1808 Callio Way
- 3400 Jenkins Rd
- 9714 Bowen Trail
- 9356 Charbar Cir
- 1521 Southernwood Dr
- 9791 Haven Port Ln
- 2209 Ashford Villa Cir
- 7604 Standifer Gap Rd
- 9638 Dutton Ln
- 1545 Buttonwood Loop
- 7477 Commons Blvd
- 4104 Regency Ct
