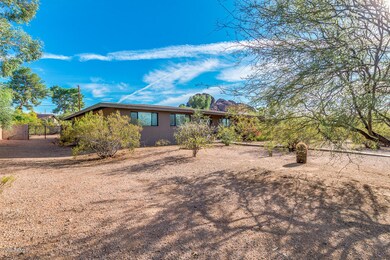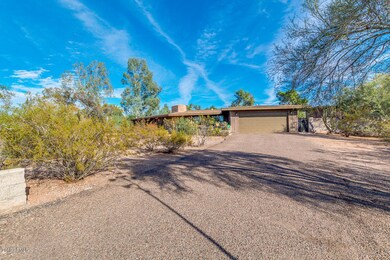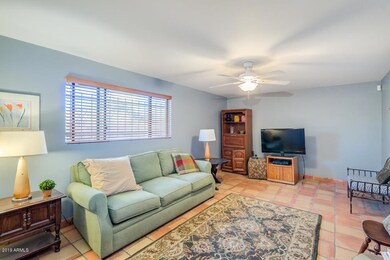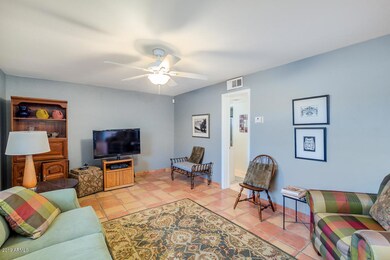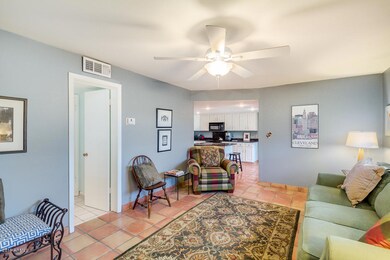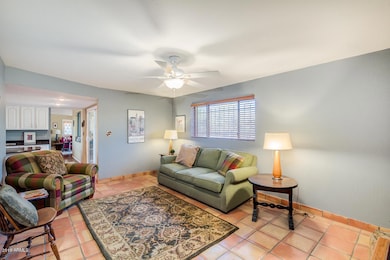
2341 N 57th Place Scottsdale, AZ 85257
South Scottsdale NeighborhoodEstimated Value: $1,053,000 - $3,619,254
Highlights
- 0.53 Acre Lot
- Mountain View
- Wood Flooring
- Phoenix Coding Academy Rated A
- Family Room with Fireplace
- Granite Countertops
About This Home
As of January 2020This is a well kept home in in a highly desirable area of South Scottsdale. Much of the home is original as built in 1957 plus its in pretty decent condition. If you are a mid century modern, ranch style home enthusiast, then this may be the home for you. This great example of a true ranch style design is centered in the middle of the block with a huge lot over 23,000 square feet in size. Its designed in a boomerang shape affording lots of privacy for all inside the home. I personally love the large covered rear patio that looks out to a very large rear yard. if this were my home I would have a garden like no other. Although this can be a great home for someone wanting to restore and live in, it would also be a great property for a developer. There are re-modeled homes.. (cont) in the neighborhood that have sold for over a million dollars. Although we would love to see a new owner love and restore this home we also understand if someone chooses not to. The home is being sold "AS IS". There will be a few things that will need attention in the future and the seller knows that, thus the list price of only $680,000. A person with average home construction skills could very well turn this into a gorgeous dream home. An added plus is that the home is extremely close to Papago Park and 1,500 acres of hiking & fishing, 10 minutes from Sky Harbor Airport, minutes from the 202 & the 101, 10 minutes from Old Town Scottsdale and just minutes from The Phoenix Zoo, The Desert Botanical gardens and several bike paths that can lead you to locations all over Scottsdale, Tempe and Phoenix. Live on the fringe of Arcadia without having to pay Arcadia prices. The homes location is as good as it gets!
Last Buyer's Agent
Ruby Elam
Gentry Real Estate License #SA574615000
Home Details
Home Type
- Single Family
Est. Annual Taxes
- $4,053
Year Built
- Built in 1957
Lot Details
- 0.53 Acre Lot
- Desert faces the front and back of the property
- Block Wall Fence
- Private Yard
Parking
- 2 Car Garage
- Garage Door Opener
Home Design
- Composition Roof
- Block Exterior
Interior Spaces
- 2,352 Sq Ft Home
- 1-Story Property
- Ceiling Fan
- Family Room with Fireplace
- 2 Fireplaces
- Living Room with Fireplace
- Mountain Views
- Security System Owned
Kitchen
- Eat-In Kitchen
- Kitchen Island
- Granite Countertops
Flooring
- Wood
- Tile
Bedrooms and Bathrooms
- 3 Bedrooms
- 3 Bathrooms
Schools
- Griffith Elementary School
- Camelback High School
Utilities
- Refrigerated Cooling System
- Heating System Uses Natural Gas
- Septic Tank
- High Speed Internet
- Cable TV Available
Additional Features
- No Interior Steps
- Covered patio or porch
Community Details
- No Home Owners Association
- Association fees include no fees
- Built by D.D. Castleberry
- Sherwood Hts Unit 2 Subdivision
Listing and Financial Details
- Home warranty included in the sale of the property
- Tax Lot 60
- Assessor Parcel Number 129-22-060
Ownership History
Purchase Details
Purchase Details
Home Financials for this Owner
Home Financials are based on the most recent Mortgage that was taken out on this home.Purchase Details
Similar Homes in the area
Home Values in the Area
Average Home Value in this Area
Purchase History
| Date | Buyer | Sale Price | Title Company |
|---|---|---|---|
| Big Ocean Llc | -- | None Listed On Document | |
| Gelle Saed | $650,000 | Great American Title Agency | |
| Donovan Sandra D | -- | -- |
Mortgage History
| Date | Status | Borrower | Loan Amount |
|---|---|---|---|
| Previous Owner | Gelle Saed | $484,250 | |
| Previous Owner | Donovan John P | $108,300 | |
| Previous Owner | Donovan John P | $10,000 |
Property History
| Date | Event | Price | Change | Sq Ft Price |
|---|---|---|---|---|
| 01/15/2020 01/15/20 | Sold | $650,000 | -4.4% | $276 / Sq Ft |
| 01/09/2020 01/09/20 | For Sale | $680,000 | 0.0% | $289 / Sq Ft |
| 01/09/2020 01/09/20 | Price Changed | $680,000 | 0.0% | $289 / Sq Ft |
| 11/21/2019 11/21/19 | For Sale | $680,000 | -- | $289 / Sq Ft |
Tax History Compared to Growth
Tax History
| Year | Tax Paid | Tax Assessment Tax Assessment Total Assessment is a certain percentage of the fair market value that is determined by local assessors to be the total taxable value of land and additions on the property. | Land | Improvement |
|---|---|---|---|---|
| 2025 | $11,367 | $104,126 | -- | -- |
| 2024 | $11,331 | $99,167 | -- | -- |
| 2023 | $11,331 | $184,600 | $36,920 | $147,680 |
| 2022 | $10,856 | $134,250 | $26,850 | $107,400 |
| 2021 | $3,780 | $50,775 | $50,775 | $0 |
| 2020 | $4,041 | $43,770 | $8,750 | $35,020 |
| 2019 | $4,053 | $44,230 | $8,840 | $35,390 |
| 2018 | $3,802 | $41,180 | $8,230 | $32,950 |
| 2017 | $3,621 | $38,380 | $7,670 | $30,710 |
| 2016 | $3,560 | $35,310 | $7,060 | $28,250 |
| 2015 | $3,451 | $33,530 | $6,700 | $26,830 |
Agents Affiliated with this Home
-
Jim Ebbert

Seller's Agent in 2020
Jim Ebbert
HomeSmart
(480) 298-4405
8 in this area
15 Total Sales
-

Buyer's Agent in 2020
Ruby Elam
Gentry Real Estate
Map
Source: Arizona Regional Multiple Listing Service (ARMLS)
MLS Number: 6008538
APN: 129-22-060
- 2409 N 57th St
- 5613 E Wilshire Dr
- 2430 N 56th St
- 5528 E Virginia Ave
- 2306 N 55th St
- 5809 E Thomas Rd
- 2742 N 60th St
- 6056 E Harvard St
- 6019 E Windsor Ave
- 5913 E Thomas Rd
- 6121 E Vernon Ave
- 5525 E Thomas Rd Unit K16
- 5525 E Thomas Rd Unit F21
- 5525 E Thomas Rd Unit R11
- 5525 E Thomas Rd Unit N5
- 5525 E Thomas Rd Unit K6
- 5525 E Thomas Rd Unit N1
- 5525 E Thomas Rd Unit F9
- 6147 E Lewis Ave
- 2839 N 61st St
- 2341 N 57th Place
- 2501 N 57th Place
- 2329 N 57th Place
- 2320 N 58th St
- 2330 N 58th St
- 2312 N 58th St
- 2336 N 57th Place
- 2502 N 57th Place
- 2321 N 57th Place
- 2326 N 57th Place
- 5802 E Vernon Ave
- 5801 E Lewis Ave
- 5800 E Lewis Ave
- 5744 E Oak St
- 2319 N 58th St
- 5700 E Lewis Ave
- 2311 N 58th St
- 2417 N 57th St
- 5801 E Vernon Ave
- 2515 N 57th St

