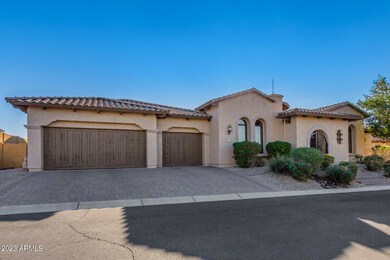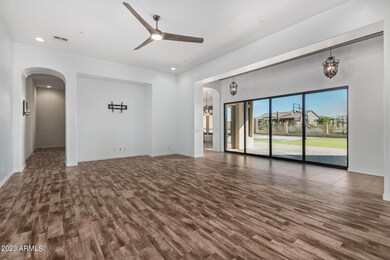
2341 N 87th Place Mesa, AZ 85207
Desert Uplands NeighborhoodHighlights
- Fitness Center
- Heated Spa
- Two Primary Bathrooms
- Franklin at Brimhall Elementary School Rated A
- Gated Community
- Mountain View
About This Home
As of March 2024What an INCREDIBLE find! This luxurious 5-bed, 5.5-bath residence has a fantastic curb appeal, featuring a 5-car garage, a paver driveway, and a charming courtyard. The living room boasts high ceilings, abundant natural light, and wood-look flooring. The family room, perfect for intimate gatherings, offers backyard access and a dry bar with a wine cooler. The kitchen showcases solid surface counters, pendant and recessed lighting, cabinets with crown moulding, SS appliances, a walk-in pantry, and a large island with a breakfast bar. You'll also find a den ideal for work or leisure. The main bedroom is complete with plantation shutters, a cozy sitting nook, plush carpet, and an ensuite with dual vanities and a walk-in closet. The unique atrium with a spa adds a touch of relaxation The backyard is an oasis for entertainment, featuring a covered patio, pavers, artificial turf, a basketball court, and a pool, all set against a backdrop of stunning mountain views. This value won't disappoint!
Last Agent to Sell the Property
Russ Lyon Sotheby's International Realty License #SA707216000 Listed on: 12/01/2023

Last Buyer's Agent
Berkshire Hathaway HomeServices Arizona Properties License #SA650409000

Home Details
Home Type
- Single Family
Est. Annual Taxes
- $8,147
Year Built
- Built in 2013
Lot Details
- 0.36 Acre Lot
- Desert faces the front of the property
- Wrought Iron Fence
- Block Wall Fence
- Artificial Turf
- Sprinklers on Timer
- Private Yard
HOA Fees
- $187 Monthly HOA Fees
Parking
- 5 Car Direct Access Garage
- 3 Open Parking Spaces
- Tandem Garage
- Garage Door Opener
Home Design
- Wood Frame Construction
- Tile Roof
- Stucco
Interior Spaces
- 4,555 Sq Ft Home
- 1-Story Property
- Central Vacuum
- Ceiling Fan
- Double Pane Windows
- Mechanical Sun Shade
- Solar Screens
- Mountain Views
Kitchen
- Eat-In Kitchen
- Breakfast Bar
- <<builtInMicrowave>>
- Kitchen Island
- Granite Countertops
Flooring
- Carpet
- Tile
Bedrooms and Bathrooms
- 5 Bedrooms
- Two Primary Bathrooms
- Primary Bathroom is a Full Bathroom
- 5.5 Bathrooms
- Dual Vanity Sinks in Primary Bathroom
- Bathtub With Separate Shower Stall
Accessible Home Design
- No Interior Steps
Pool
- Heated Spa
- Heated Pool
- Above Ground Spa
Outdoor Features
- Covered patio or porch
- Playground
Schools
- Zaharis Elementary School
- Fremont Junior High School
- Red Mountain High School
Utilities
- Zoned Heating and Cooling System
- High Speed Internet
- Cable TV Available
Listing and Financial Details
- Tax Lot 15
- Assessor Parcel Number 219-32-451
Community Details
Overview
- Association fees include ground maintenance, street maintenance
- Ccmc Association, Phone Number (480) 921-7500
- Built by Blandford
- Reserve At Mountain Bridge Subdivision
Recreation
- Pickleball Courts
- Sport Court
- Community Playground
- Fitness Center
- Heated Community Pool
- Community Spa
- Bike Trail
Additional Features
- Recreation Room
- Gated Community
Ownership History
Purchase Details
Home Financials for this Owner
Home Financials are based on the most recent Mortgage that was taken out on this home.Purchase Details
Home Financials for this Owner
Home Financials are based on the most recent Mortgage that was taken out on this home.Purchase Details
Purchase Details
Home Financials for this Owner
Home Financials are based on the most recent Mortgage that was taken out on this home.Purchase Details
Home Financials for this Owner
Home Financials are based on the most recent Mortgage that was taken out on this home.Similar Homes in Mesa, AZ
Home Values in the Area
Average Home Value in this Area
Purchase History
| Date | Type | Sale Price | Title Company |
|---|---|---|---|
| Warranty Deed | $1,385,000 | Stewart Title & Trust Of Phoen | |
| Warranty Deed | $1,275,000 | Chicago Title Agency | |
| Interfamily Deed Transfer | -- | None Available | |
| Interfamily Deed Transfer | -- | None Available | |
| Special Warranty Deed | $606,994 | Old Republic Title Agency | |
| Interfamily Deed Transfer | -- | Old Republic Title Agency |
Mortgage History
| Date | Status | Loan Amount | Loan Type |
|---|---|---|---|
| Previous Owner | $1,020,000 | New Conventional | |
| Previous Owner | $100,000 | Future Advance Clause Open End Mortgage | |
| Previous Owner | $417,000 | New Conventional | |
| Previous Owner | $417,000 | New Conventional |
Property History
| Date | Event | Price | Change | Sq Ft Price |
|---|---|---|---|---|
| 03/05/2024 03/05/24 | Sold | $1,385,000 | -0.7% | $304 / Sq Ft |
| 01/24/2024 01/24/24 | Pending | -- | -- | -- |
| 01/18/2024 01/18/24 | Price Changed | $1,395,000 | -5.4% | $306 / Sq Ft |
| 12/01/2023 12/01/23 | For Sale | $1,475,000 | +15.7% | $324 / Sq Ft |
| 08/12/2021 08/12/21 | Sold | $1,275,000 | -3.8% | $268 / Sq Ft |
| 06/25/2021 06/25/21 | Price Changed | $1,325,000 | -5.0% | $279 / Sq Ft |
| 06/09/2021 06/09/21 | Price Changed | $1,395,000 | -3.8% | $294 / Sq Ft |
| 05/24/2021 05/24/21 | For Sale | $1,450,000 | -- | $305 / Sq Ft |
Tax History Compared to Growth
Tax History
| Year | Tax Paid | Tax Assessment Tax Assessment Total Assessment is a certain percentage of the fair market value that is determined by local assessors to be the total taxable value of land and additions on the property. | Land | Improvement |
|---|---|---|---|---|
| 2025 | $8,076 | $88,391 | -- | -- |
| 2024 | $8,147 | $84,182 | -- | -- |
| 2023 | $8,147 | $120,980 | $24,190 | $96,790 |
| 2022 | $7,966 | $84,370 | $16,870 | $67,500 |
| 2021 | $8,071 | $83,210 | $16,640 | $66,570 |
| 2020 | $7,958 | $79,360 | $15,870 | $63,490 |
| 2019 | $7,396 | $78,280 | $15,650 | $62,630 |
| 2018 | $7,074 | $78,550 | $15,710 | $62,840 |
| 2017 | $6,845 | $83,260 | $16,650 | $66,610 |
| 2016 | $6,707 | $84,610 | $16,920 | $67,690 |
| 2015 | $6,268 | $67,000 | $13,400 | $53,600 |
Agents Affiliated with this Home
-
Carla Anaya
C
Seller's Agent in 2024
Carla Anaya
Russ Lyon Sotheby's International Realty
(480) 665-2162
1 in this area
2 Total Sales
-
Cynthia Dewine

Seller Co-Listing Agent in 2024
Cynthia Dewine
Russ Lyon Sotheby's International Realty
(480) 703-7997
4 in this area
150 Total Sales
-
Maria Oldham

Buyer's Agent in 2024
Maria Oldham
Berkshire Hathaway HomeServices Arizona Properties
(480) 685-6225
18 in this area
46 Total Sales
-
Elise Fay

Seller's Agent in 2021
Elise Fay
eXp Realty
(602) 329-7782
1 in this area
213 Total Sales
-
Diane Bearse

Buyer's Agent in 2021
Diane Bearse
Realty Executives
(480) 236-5028
16 in this area
165 Total Sales
Map
Source: Arizona Regional Multiple Listing Service (ARMLS)
MLS Number: 6636143
APN: 219-32-451
- 2333 N 87th Place
- 2304 N Steele Cir
- 8725 E Menlo Cir
- 2145 N 88th St
- 8525 E Lynwood St
- 8544 E Kael St
- 2439 N Atwood
- 2041 N 88th St
- 8433 E Leonora St
- 2026 N Atwood
- 85XX E Culver St
- 2065 N Red Cliff
- 2663 N Keesha
- 2114 N Canelo Hills
- 2040 N Dome Rock
- 9127 E Lynwood St
- 8733 E Jacaranda St
- 8703 E Nora St
- 9017 E June Cir
- 1822 N Waverly






