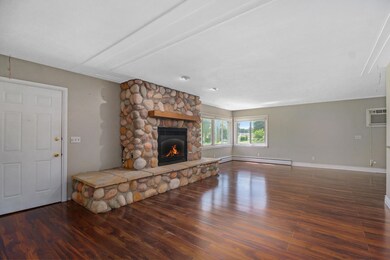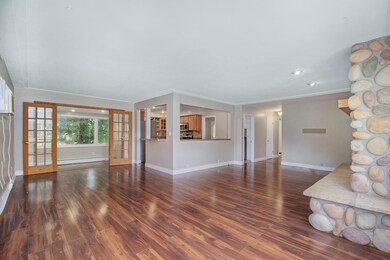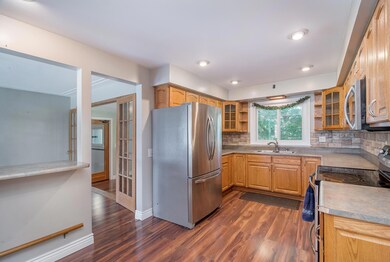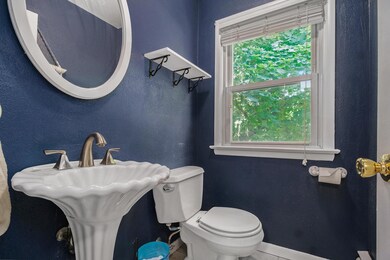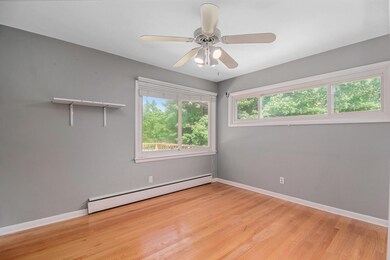
2341 N Drake Rd Kalamazoo, MI 49006
Estimated Value: $333,000 - $347,000
Highlights
- 2.5 Acre Lot
- Wood Burning Stove
- Mud Room
- Maid or Guest Quarters
- Wood Flooring
- Breakfast Area or Nook
About This Home
As of July 2022Conveniently located, this solid ranch walkout has a wide range of features & possibilities! This 6 bedroom, 2.5 bathroom home is located on a beautiful 2.5 acres that offers a large, peaceful backyard, while only being mere minutes from the amenities of Kalamazoo! This property can be used as a single family residence with a mother-in-law suite, you can rent out the lower level to cut back on living expenses, it can be used as an out of home business; whatever your vision is! Not to mention that this house is located in a Kalamazoo Promise eligible area & comes with solar panels that are only a few years old! The majority of utilities in this home are electric, so this is a huge cost savings. The main floor features an open concept kitchen/living/dining space complete with solid wood cabinets, a huge eat-in countertop space, a beautiful stone fireplace, and lots of natural light from the vinyl windows throughout. There is also a laundry room/mud room with a half bathroom nearby that lead out to the upper level deck space. Finally, on the main floor, there are 3 bedrooms with hardwood floors and a large, updated full bathroom, complete with a dual vanity.
The lower level has both a separate entrance from the 3 car garage as well as a traditional staircase within the home, depending on your use of the property. Downstairs, there is a full kitchen and dining room, a separate laundry room with a washer & dryer, a large living space overlooking the gorgeous backyard, plus 3 bedrooms, a full bathroom, and a large hallways walk-in closet for extra storage space. And finally, let's not forget about the 3 car attached garage, the large fenced-in backyard that is shaded by a lovely maple tree, and the additional acreage beyond. Schedule a showing today! Property to be sold in as-is condition.
Last Agent to Sell the Property
Berkshire Hathaway HomeServices MI Listed on: 06/16/2022

Home Details
Home Type
- Single Family
Est. Annual Taxes
- $3,989
Year Built
- Built in 1955
Lot Details
- 2.5 Acre Lot
- Lot Dimensions are 220 x 461.91
- Level Lot
- Back Yard Fenced
Parking
- 3 Car Attached Garage
- Garage Door Opener
Home Design
- Brick or Stone Mason
- Composition Roof
- Vinyl Siding
- Stone
Interior Spaces
- 3,470 Sq Ft Home
- 1-Story Property
- Ceiling Fan
- Wood Burning Stove
- Gas Log Fireplace
- Replacement Windows
- Mud Room
- Living Room with Fireplace
Kitchen
- Breakfast Area or Nook
- Eat-In Kitchen
- Oven
- Stove
- Range
- Dishwasher
Flooring
- Wood
- Laminate
- Ceramic Tile
Bedrooms and Bathrooms
- 6 Bedrooms | 3 Main Level Bedrooms
- Maid or Guest Quarters
Laundry
- Laundry on main level
- Dryer
- Washer
Basement
- Walk-Out Basement
- Basement Fills Entire Space Under The House
Eco-Friendly Details
- Solar Heating System
Outdoor Features
- Play Equipment
- Porch
Utilities
- Cooling System Mounted In Outer Wall Opening
- Baseboard Heating
- Well
- Natural Gas Water Heater
- Water Softener is Owned
- Septic System
Ownership History
Purchase Details
Home Financials for this Owner
Home Financials are based on the most recent Mortgage that was taken out on this home.Similar Homes in the area
Home Values in the Area
Average Home Value in this Area
Purchase History
| Date | Buyer | Sale Price | Title Company |
|---|---|---|---|
| Osburn Michael | $309,000 | -- | |
| Brian K Buckhout And Lisa K Burge Revocable L | -- | Zajac Daniel J |
Mortgage History
| Date | Status | Borrower | Loan Amount |
|---|---|---|---|
| Previous Owner | Burge Lisa K | $195,000 | |
| Previous Owner | Buckhout Brian K | $68,700 | |
| Previous Owner | Osburn Michael | $293,550 | |
| Previous Owner | Burge Lisa K | $38,500 | |
| Previous Owner | Burge Lisa K | $108,391 | |
| Previous Owner | Lueer Thomas | $148,000 |
Property History
| Date | Event | Price | Change | Sq Ft Price |
|---|---|---|---|---|
| 07/28/2022 07/28/22 | Sold | $309,000 | -6.4% | $89 / Sq Ft |
| 06/28/2022 06/28/22 | Pending | -- | -- | -- |
| 06/16/2022 06/16/22 | For Sale | $330,000 | -- | $95 / Sq Ft |
Tax History Compared to Growth
Tax History
| Year | Tax Paid | Tax Assessment Tax Assessment Total Assessment is a certain percentage of the fair market value that is determined by local assessors to be the total taxable value of land and additions on the property. | Land | Improvement |
|---|---|---|---|---|
| 2024 | $1,802 | $169,100 | $0 | $0 |
| 2023 | $1,718 | $160,000 | $0 | $0 |
| 2022 | $4,177 | $135,600 | $0 | $0 |
| 2021 | $3,989 | $116,800 | $0 | $0 |
| 2020 | $3,806 | $109,000 | $0 | $0 |
| 2019 | $3,609 | $96,000 | $0 | $0 |
| 2018 | $3,067 | $85,700 | $0 | $0 |
| 2017 | $0 | $85,700 | $0 | $0 |
| 2016 | -- | $85,000 | $0 | $0 |
| 2015 | -- | $87,100 | $19,000 | $68,100 |
| 2014 | -- | $87,100 | $0 | $0 |
Agents Affiliated with this Home
-
Ashley Sayles

Seller's Agent in 2022
Ashley Sayles
Berkshire Hathaway HomeServices MI
(269) 615-0322
2 in this area
97 Total Sales
-
DeAnna Phillips
D
Buyer's Agent in 2022
DeAnna Phillips
eXp Realty LLC
(269) 459-7898
4 in this area
116 Total Sales
Map
Source: Southwestern Michigan Association of REALTORS®
MLS Number: 22024334
APN: 05-12-230-055
- 2618 N Drake Rd
- 2482 Piers End Ct
- 2223 Cumberland St
- 3591 Westhaven Trail Unit 53
- 5339 Harborview Pass
- 3472 Westhaven Trail Unit 43
- 2637 Piers End Ln
- 2013 Cumberland St
- 5405 Harborview Pass
- 3598 Northfield Trail Unit 31
- 3536 Westhaven Trail Unit site 42
- 3625 Westhaven Trail Unit 54
- 3557 Westhaven Trail Unit 52
- 2681 W Port Dr
- 2696 Stone Valley Ln
- 4125 Grand Prairie Rd
- 4763 Weston Ave
- 4618 Dunhill Terrace
- 1750 Rock Valley Dr
- 2901 Nichols Rd
- 2341 N Drake Rd
- 2459 N Drake Rd
- 2321 N Drake Rd
- 2319 N Drake Rd
- 2215 N Drake Rd
- 2611 N Drake Rd
- 2203 N Drake Rd
- 5163 W H Ave
- 2119 N Drake Rd
- 2111 N Drake Rd
- 2460 Piers End Ct
- 5253 W H Ave
- 2712 N Drake Rd
- 2101 N Drake Rd
- 2461 Piers End Ct
- 4739 Thistle Mill Ct
- 3336 Northfield Trail Unit 22
- 4741 Thistle Mill Ct Unit 5
- 4717 Thistle Mill Ct
- 4715 Thistle Mill Ct

