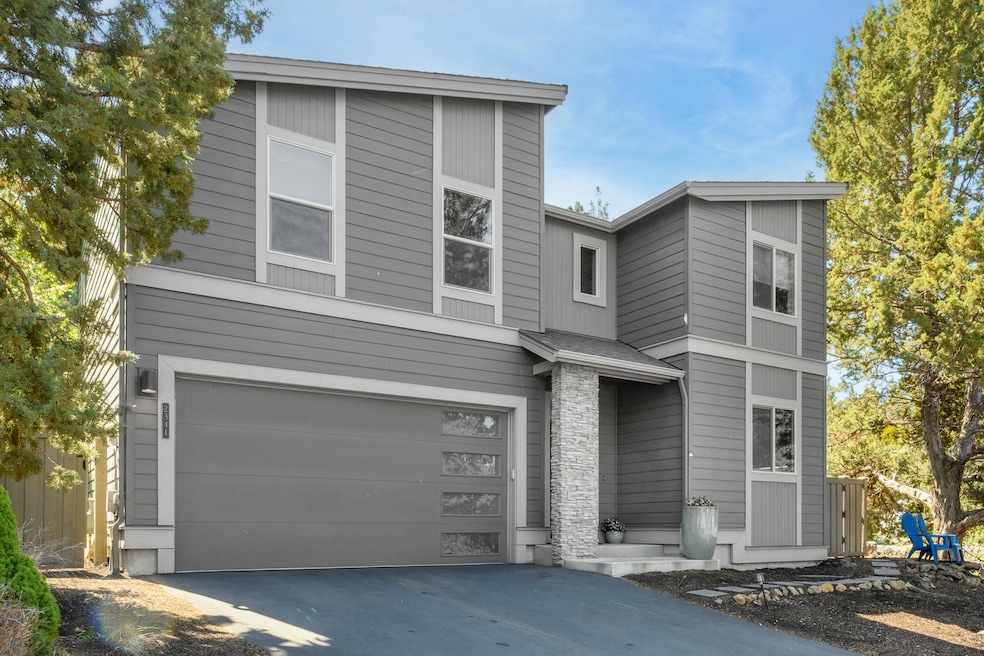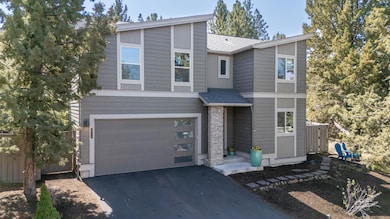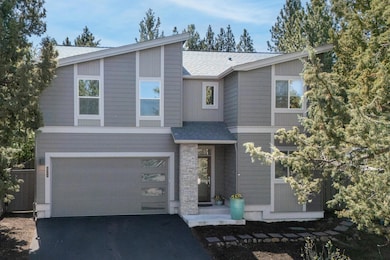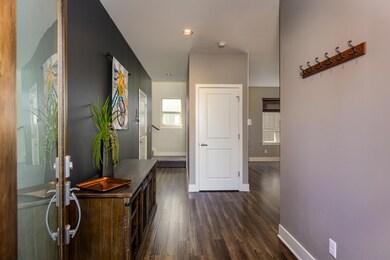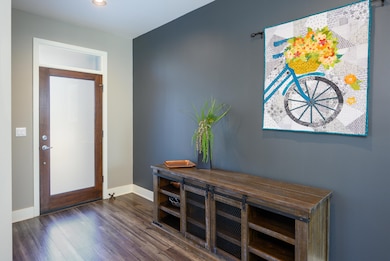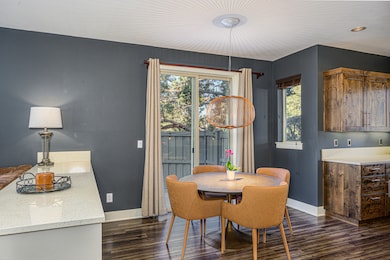2341 NW Debron Ln Bend, OR 97709
Awbrey Butte NeighborhoodEstimated payment $4,157/month
Highlights
- Open Floorplan
- Mountain View
- Corner Lot
- High Lakes Elementary School Rated A-
- Northwest Architecture
- Great Room with Fireplace
About This Home
Now priced $20,000 lower - exceptional value in NW Bend! Experience the ultimate Bend lifestyle in this stylish, move-in-ready home perfectly situated near trails, breweries, coffee shops, and the river. The open, light-filled layout offers a seamless blend of modern design and relaxed comfort, ideal for entertaining, working from home, or simply unwinding after a day of adventure. Enjoy a spacious kitchen with great flow, a cozy living area with a fireplace, and a private outdoor retreat that's perfect for morning coffee or evening gatherings under the pines. The primary suite offers a calming escape with a spa-like bath and generous closet space. Thoughtful updates, quality craftsmanship, and unbeatable walkability make this one of the best westside opportunities on the market. Fresh price - ready for your next chapter in Bend.
Listing Agent
Bend Premier Real Estate LLC Brokerage Phone: 541-771-6390 License #200704168 Listed on: 05/02/2025

Open House Schedule
-
Saturday, November 08, 20251:00 to 3:00 pm11/8/2025 1:00:00 PM +00:0011/8/2025 3:00:00 PM +00:00Hosted by Kelly Johnson, Broker and Sheri Hilton, BrokerAdd to Calendar
Home Details
Home Type
- Single Family
Est. Annual Taxes
- $6,010
Year Built
- Built in 2014
Lot Details
- 6,098 Sq Ft Lot
- Fenced
- Landscaped
- Native Plants
- Corner Lot
- Property is zoned RH, RH
HOA Fees
- $84 Monthly HOA Fees
Parking
- 2 Car Attached Garage
- Garage Door Opener
- Shared Driveway
Property Views
- Mountain
- Territorial
Home Design
- Northwest Architecture
- Stem Wall Foundation
- Frame Construction
- Composition Roof
Interior Spaces
- 1,807 Sq Ft Home
- 2-Story Property
- Open Floorplan
- Ceiling Fan
- Vinyl Clad Windows
- Great Room with Fireplace
- Dining Room
Kitchen
- Breakfast Bar
- Oven
- Microwave
- Dishwasher
- Stone Countertops
- Disposal
Flooring
- Carpet
- Laminate
- Tile
Bedrooms and Bathrooms
- 3 Bedrooms
- Linen Closet
- Walk-In Closet
- Double Vanity
- Bathtub with Shower
Laundry
- Laundry Room
- Dryer
- Washer
Outdoor Features
- Enclosed Patio or Porch
- Fire Pit
Schools
- High Lakes Elementary School
- Pacific Crest Middle School
- Summit High School
Utilities
- Forced Air Heating and Cooling System
- Natural Gas Connected
- Water Heater
- Cable TV Available
Listing and Financial Details
- Exclusions: Dining room light
- Assessor Parcel Number 250702
Community Details
Overview
- Awbrey Woods Subdivision
Recreation
- Snow Removal
Map
Home Values in the Area
Average Home Value in this Area
Tax History
| Year | Tax Paid | Tax Assessment Tax Assessment Total Assessment is a certain percentage of the fair market value that is determined by local assessors to be the total taxable value of land and additions on the property. | Land | Improvement |
|---|---|---|---|---|
| 2025 | $6,010 | $355,700 | -- | -- |
| 2024 | $5,782 | $345,340 | -- | -- |
| 2023 | $5,360 | $335,290 | $0 | $0 |
| 2022 | $5,001 | $316,050 | $0 | $0 |
| 2021 | $5,009 | $306,850 | $0 | $0 |
| 2020 | $4,752 | $306,850 | $0 | $0 |
| 2019 | $4,619 | $297,920 | $0 | $0 |
| 2018 | $4,489 | $289,250 | $0 | $0 |
| 2017 | $4,358 | $280,830 | $0 | $0 |
| 2016 | $4,156 | $272,660 | $0 | $0 |
| 2015 | $4,040 | $264,720 | $0 | $0 |
| 2014 | $1,509 | $101,740 | $0 | $0 |
Property History
| Date | Event | Price | List to Sale | Price per Sq Ft | Prior Sale |
|---|---|---|---|---|---|
| 10/15/2025 10/15/25 | Price Changed | $679,000 | -2.9% | $376 / Sq Ft | |
| 07/09/2025 07/09/25 | Price Changed | $699,000 | -2.2% | $387 / Sq Ft | |
| 06/30/2025 06/30/25 | Price Changed | $715,000 | -1.4% | $396 / Sq Ft | |
| 05/02/2025 05/02/25 | For Sale | $725,000 | +5.1% | $401 / Sq Ft | |
| 04/17/2024 04/17/24 | Sold | $690,000 | -1.4% | $382 / Sq Ft | View Prior Sale |
| 03/15/2024 03/15/24 | Pending | -- | -- | -- | |
| 03/06/2024 03/06/24 | For Sale | $700,000 | 0.0% | $387 / Sq Ft | |
| 02/23/2024 02/23/24 | Pending | -- | -- | -- | |
| 02/06/2024 02/06/24 | For Sale | $700,000 | +91.8% | $387 / Sq Ft | |
| 01/29/2016 01/29/16 | Sold | $365,000 | -7.6% | $202 / Sq Ft | View Prior Sale |
| 01/08/2016 01/08/16 | Pending | -- | -- | -- | |
| 09/01/2015 09/01/15 | For Sale | $395,000 | -- | $219 / Sq Ft |
Purchase History
| Date | Type | Sale Price | Title Company |
|---|---|---|---|
| Warranty Deed | $690,000 | Western Title | |
| Warranty Deed | $365,000 | Amerititle | |
| Warranty Deed | -- | Amerititle |
Mortgage History
| Date | Status | Loan Amount | Loan Type |
|---|---|---|---|
| Open | $552,000 | New Conventional |
Source: Oregon Datashare
MLS Number: 220200816
APN: 250702
- 2618 NW Fawn Run Ln
- 2380 NW Debron Ln
- 2861 NW Nightfall Cir
- 2729 NW Havre Ct
- 2806 NW Nightfall Cir
- 1971 NW Keenan Ct
- 2889 NW Starview Dr
- 3013 NW Melville Dr
- 2803 NW Starview Dr
- 3024 NW Polarstar Ave
- 3000 NW Polarstar Ave Unit Lot 25
- 2996 NW Polarstar Ave Unit Lot 24
- 2992 NW Polarstar Ave Unit 23
- 2521 NW Coe Ct
- 3023 NW Polarstar Ave
- 2999 NW Polarstar Ave Unit 45
- 3237 NW Kidd Place
- 2755 NW Champion Cir
- 3019 NW Polarstar Ave
- 2963 NW Polarstar Ave Unit Lot 13
- 2500 NW Regency St
- 2468 NW Marken St
- 2528 NW Campus Village Way
- 1862 NW Shevlin Park Rd
- 1313 NW Fort Clatsop St Unit 1
- 3001 NW Clearwater Dr
- 919 NW Roanoke Ave
- 1018 NW Ogden Ave Unit ID1330990P
- 1474 NW Fresno Ave
- 1401 NW 7th St Unit 3
- 1965 NW 2nd St Unit 2
- 1345 NW Cumberland Ave Unit ID1330987P
- 2320 NW Lakeside Place
- 210 SW Century
- 6103 NW Harriman St Unit ID1330992P
- 144 SW Crowell Way
- 801 SW Bradbury Way
- 514 NW Delaware Ave
- 515 SW Century Dr
- 1609 SW Chandler Ave
