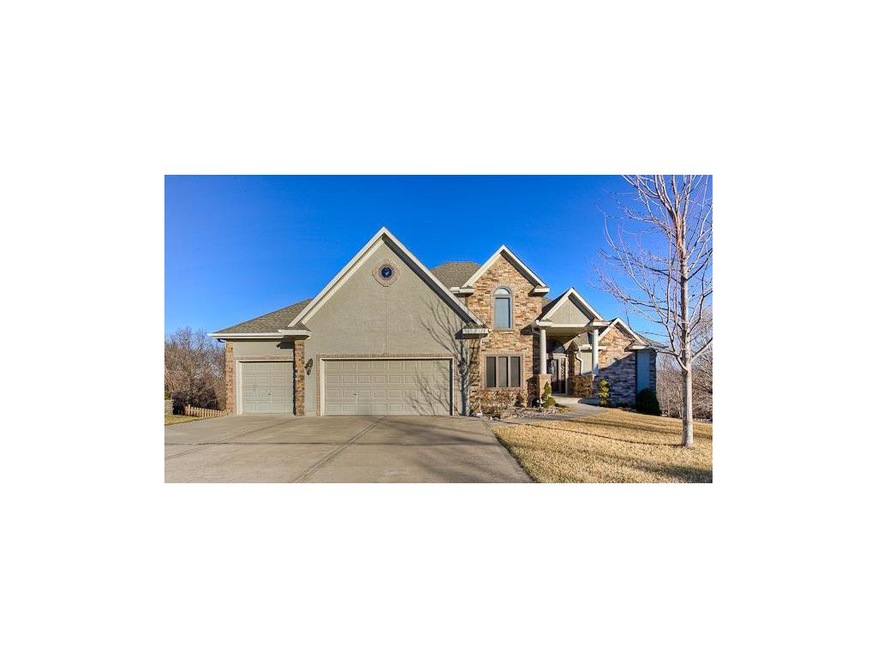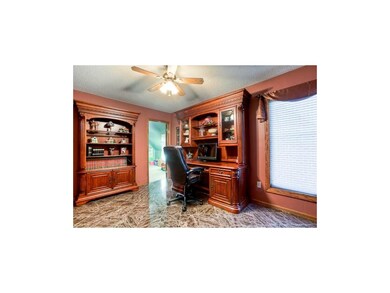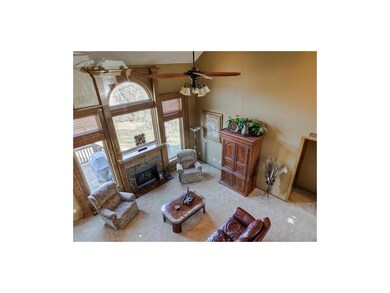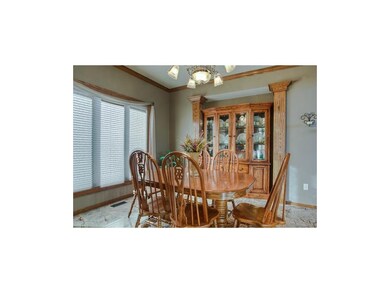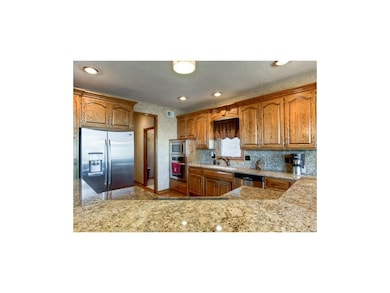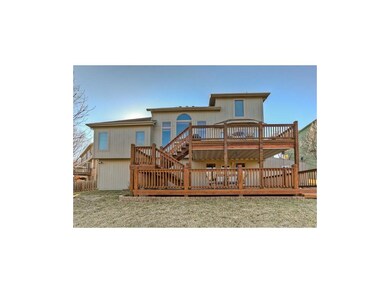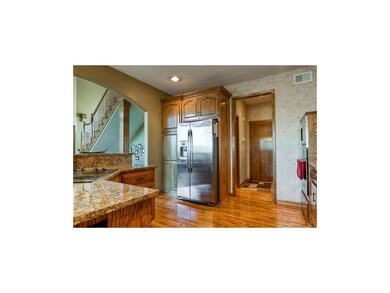
23411 W 45th Terrace Shawnee, KS 66226
Highlights
- Deck
- Vaulted Ceiling
- Wood Flooring
- Riverview Elementary School Rated A
- Traditional Architecture
- Whirlpool Bathtub
About This Home
As of July 20183503 sq ft GORGEOUS 1.5 STORY 1 OWNER PRISTINE HOME ON BEST LOT IN SUB. Upgrades Galore. 96% HVAC, 10k spent on Stone Exit, 37k on ANDERSON WNDWS. Amazing Mastersuite w/granite tops, Gour. CHEFS KIT, SS Appl. SPECTACULAR FIN Wlkout LL w/SSND, Stone wall, 5th Bed & Bth + COOL BAR. Wonderful Priv. Treed Lot. 12x12 Storage Shed, flagstone frnt porch. AMZING HOME IN IMMACULATE CONDITION OWNER HAS 400k in HOME...granite baths!Oversided decks w/ NO neighbor view-peaceful serene setting.Keyless Entry,Stone Front,Brand New Hot Water Tank!!! this list of upgrades is too numerous to mention.
Last Agent to Sell the Property
Compass Realty Group License #SP00050533 Listed on: 02/11/2013

Home Details
Home Type
- Single Family
Est. Annual Taxes
- $4,231
Year Built
- Built in 1999
Lot Details
- Cul-De-Sac
- Sprinkler System
Parking
- 3 Car Garage
- Front Facing Garage
Home Design
- Traditional Architecture
- Frame Construction
- Composition Roof
Interior Spaces
- 3,503 Sq Ft Home
- Wet Bar: Carpet, Ceiling Fan(s), Shades/Blinds, Ceramic Tiles, Double Vanity, Whirlpool Tub, Shower Over Tub, Separate Shower And Tub, Hardwood, Marble, Fireplace, Walk-In Closet(s)
- Built-In Features: Carpet, Ceiling Fan(s), Shades/Blinds, Ceramic Tiles, Double Vanity, Whirlpool Tub, Shower Over Tub, Separate Shower And Tub, Hardwood, Marble, Fireplace, Walk-In Closet(s)
- Vaulted Ceiling
- Ceiling Fan: Carpet, Ceiling Fan(s), Shades/Blinds, Ceramic Tiles, Double Vanity, Whirlpool Tub, Shower Over Tub, Separate Shower And Tub, Hardwood, Marble, Fireplace, Walk-In Closet(s)
- Skylights
- Thermal Windows
- Shades
- Plantation Shutters
- Drapes & Rods
- Great Room with Fireplace
- Family Room
- Formal Dining Room
- Loft
- Fire and Smoke Detector
- Laundry on main level
Kitchen
- Breakfast Area or Nook
- Built-In Range
- Dishwasher
- Kitchen Island
- Granite Countertops
- Laminate Countertops
- Disposal
Flooring
- Wood
- Wall to Wall Carpet
- Linoleum
- Laminate
- Stone
- Ceramic Tile
- Luxury Vinyl Plank Tile
- Luxury Vinyl Tile
Bedrooms and Bathrooms
- 5 Bedrooms
- Cedar Closet: Carpet, Ceiling Fan(s), Shades/Blinds, Ceramic Tiles, Double Vanity, Whirlpool Tub, Shower Over Tub, Separate Shower And Tub, Hardwood, Marble, Fireplace, Walk-In Closet(s)
- Walk-In Closet: Carpet, Ceiling Fan(s), Shades/Blinds, Ceramic Tiles, Double Vanity, Whirlpool Tub, Shower Over Tub, Separate Shower And Tub, Hardwood, Marble, Fireplace, Walk-In Closet(s)
- Double Vanity
- Whirlpool Bathtub
- Carpet
Finished Basement
- Walk-Out Basement
- Sump Pump
- Sub-Basement: Bedroom 5, Family Room, Master Bathroom
Outdoor Features
- Deck
- Enclosed patio or porch
Schools
- Riverview Elementary School
- Mill Valley High School
Utilities
- Central Heating and Cooling System
Listing and Financial Details
- Assessor Parcel Number QP23780000 0085
Community Details
Overview
- Association fees include trash pick up
- Greenview Ridge Subdivision
Recreation
- Tennis Courts
- Community Pool
Ownership History
Purchase Details
Home Financials for this Owner
Home Financials are based on the most recent Mortgage that was taken out on this home.Purchase Details
Home Financials for this Owner
Home Financials are based on the most recent Mortgage that was taken out on this home.Similar Homes in Shawnee, KS
Home Values in the Area
Average Home Value in this Area
Purchase History
| Date | Type | Sale Price | Title Company |
|---|---|---|---|
| Warranty Deed | -- | Security 1St Title | |
| Warranty Deed | -- | Kansas City Title Inc |
Mortgage History
| Date | Status | Loan Amount | Loan Type |
|---|---|---|---|
| Open | $40,000 | Credit Line Revolving | |
| Open | $232,341 | FHA | |
| Closed | $237,586 | FHA | |
| Previous Owner | $318,250 | New Conventional |
Property History
| Date | Event | Price | Change | Sq Ft Price |
|---|---|---|---|---|
| 07/30/2018 07/30/18 | Sold | -- | -- | -- |
| 06/02/2018 06/02/18 | Pending | -- | -- | -- |
| 05/31/2018 05/31/18 | For Sale | $365,000 | 0.0% | $103 / Sq Ft |
| 04/30/2013 04/30/13 | Sold | -- | -- | -- |
| 02/28/2013 02/28/13 | Pending | -- | -- | -- |
| 02/11/2013 02/11/13 | For Sale | $365,000 | -- | $104 / Sq Ft |
Tax History Compared to Growth
Tax History
| Year | Tax Paid | Tax Assessment Tax Assessment Total Assessment is a certain percentage of the fair market value that is determined by local assessors to be the total taxable value of land and additions on the property. | Land | Improvement |
|---|---|---|---|---|
| 2024 | $6,339 | $54,407 | $11,315 | $43,092 |
| 2023 | $6,211 | $52,797 | $11,315 | $41,482 |
| 2022 | $5,705 | $47,518 | $9,845 | $37,673 |
| 2021 | $5,177 | $41,481 | $8,954 | $32,527 |
| 2020 | $5,234 | $41,561 | $8,954 | $32,607 |
| 2019 | $5,341 | $41,803 | $6,570 | $35,233 |
| 2018 | $5,076 | $39,365 | $6,570 | $32,795 |
| 2017 | $5,201 | $39,365 | $6,570 | $32,795 |
| 2016 | $5,175 | $38,686 | $6,570 | $32,116 |
| 2015 | $5,469 | $40,112 | $6,570 | $33,542 |
| 2013 | -- | $29,923 | $6,570 | $23,353 |
Agents Affiliated with this Home
-
Tanna Guthrie

Seller's Agent in 2018
Tanna Guthrie
EXP Realty LLC
(913) 568-4888
4 in this area
167 Total Sales
-
Brett Pickett

Buyer's Agent in 2018
Brett Pickett
KW KANSAS CITY METRO
(913) 787-1870
28 in this area
85 Total Sales
-
Shannon Brimacombe

Seller's Agent in 2013
Shannon Brimacombe
Compass Realty Group
(913) 269-1740
3 in this area
376 Total Sales
-
Stacy Cohen
S
Seller Co-Listing Agent in 2013
Stacy Cohen
Compass Realty Group
(816) 729-7214
2 in this area
113 Total Sales
-
Shannon Doser Group

Buyer's Agent in 2013
Shannon Doser Group
LPT Realty LLC
(913) 488-9126
10 in this area
51 Total Sales
Map
Source: Heartland MLS
MLS Number: 1815513
APN: QP23780000-0085
- 23210 W 45th St
- 22833 W 44th St
- 4612 Roberts St
- 4645 Roberts St
- 22912 W 47th Terrace
- 4531 Anderson St
- 22915 W 47th Terrace
- 22614 W 46th Terrace
- 4638 Aminda St
- 4732 Roundtree Ct
- 5132 Lewis Dr
- 23607 W 52nd Terrace
- 22116 W 51st St
- 5009 Payne St
- 23317 W 52nd Terrace
- 5323 Kenton St
- 21708 W 49th St
- 5335 Kenton Rd
- 4819 Millridge St
- 22405 W 52nd Terrace
