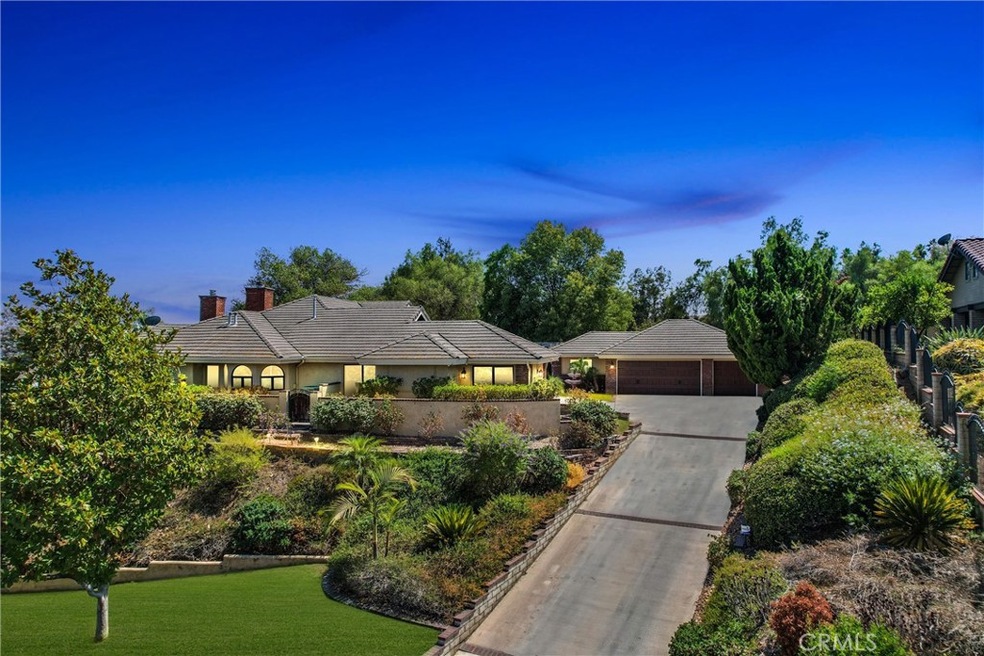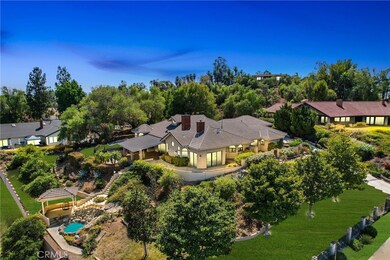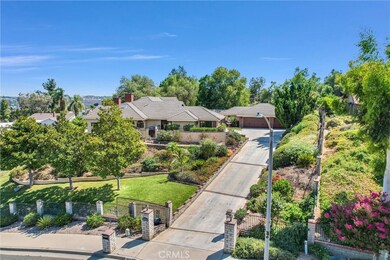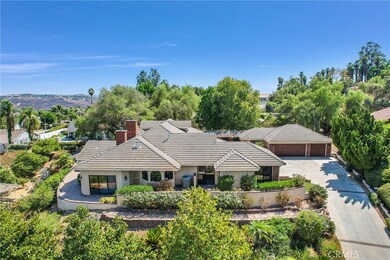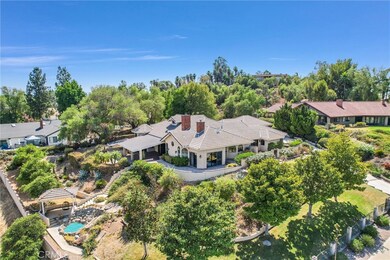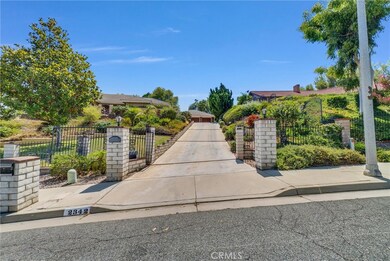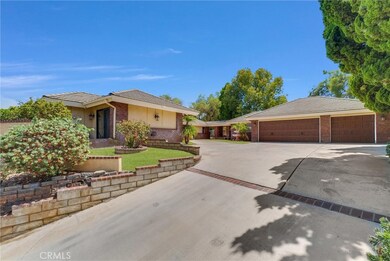
2342 Boulder Bluffs Ct Riverside, CA 92506
Highlights
- Wine Cellar
- In Ground Spa
- 0.61 Acre Lot
- Polytechnic High School Rated A-
- Panoramic View
- Open Floorplan
About This Home
As of April 2025If you're seeking a home that stands out from the ordinary, this unique estate is a must-see! Nestled in a quiet cul-de-sac, this stunning home offers unparalleled panoramic views from nearly every window. Boasting three spacious bedrooms and three bathrooms, this property is designed for comfort and elegance.
The heart of the home is designed for entertaining, with a well-appointed bar in the sunken living room and a custom wine cellar that will delight any wine enthusiast. The layout flows seamlessly to the outdoors where you and your guests will be greeted with spectacular views from every angle. As you make your way down the hillside, you will find yourself another serene area where the sounds of a tranquil waterfall invite you to unwind and immerse yourself in this tucked away hidden oasis. The kitchen is a chef's delight, complete with ample storage, granite countertops, and a breakfast nook where you can enjoy casual meals or morning coffee. For more formal occasions, the separate dining room provides a sophisticated setting to enhance the dining experience.
The master suite is a true retreat, featuring a cozy fireplace, an office nook, an oversized walk-in closet, a large resort-style bathroom, and a private jacuzzi room perfect for unwinding and enjoying the breathtaking skyline views. The two additional spacious bedrooms each feature sliding glass doors that open to private patios, offering spaces for relaxation and more phenomenal views. For added convenience, you will find a dedicated laundry room across the hall from the bedrooms. Outside, a detached 3-car garage offers ample parking and storage, and includes a workshop space for your projects and hobbies.
With too many features to list, this exceptional home is a must-see to truly appreciate all it has to offer.
Last Agent to Sell the Property
Realty One Group United Brokerage Phone: 562-315-8272 License #01922873 Listed on: 08/14/2024

Home Details
Home Type
- Single Family
Est. Annual Taxes
- $9,432
Year Built
- Built in 1986
Lot Details
- 0.61 Acre Lot
- Wrought Iron Fence
- Brick Fence
- Chain Link Fence
- Paved or Partially Paved Lot
- Sprinkler System
- Garden
- Back and Front Yard
- Property is zoned R1
Parking
- 3 Car Garage
- Parking Available
- Workshop in Garage
- Two Garage Doors
- Garage Door Opener
- Lot Sloped Down
- Auto Driveway Gate
- Driveway Up Slope From Street
Property Views
- Panoramic
- City Lights
- Mountain
- Hills
- Valley
- Neighborhood
Home Design
- Traditional Architecture
- Tile Roof
Interior Spaces
- 3,510 Sq Ft Home
- 1-Story Property
- Open Floorplan
- Built-In Features
- Bar
- High Ceiling
- Ceiling Fan
- Recessed Lighting
- Double Door Entry
- Wine Cellar
- Family Room
- Living Room with Fireplace
- Formal Dining Room
- Storage
- Attic Fan
Kitchen
- Breakfast Area or Nook
- Eat-In Kitchen
- Double Oven
- Gas Oven
- Gas Cooktop
- Dishwasher
- Kitchen Island
- Granite Countertops
- Disposal
Flooring
- Wood
- Carpet
- Laminate
- Tile
Bedrooms and Bathrooms
- 3 Main Level Bedrooms
- Fireplace in Primary Bedroom
- Walk-In Closet
- Jack-and-Jill Bathroom
- Makeup or Vanity Space
- Dual Vanity Sinks in Primary Bathroom
- Private Water Closet
- Soaking Tub
- Bathtub with Shower
- Separate Shower
Laundry
- Laundry Room
- Gas And Electric Dryer Hookup
Outdoor Features
- In Ground Spa
- Covered patio or porch
- Exterior Lighting
- Gazebo
- Outdoor Grill
Utilities
- Central Heating and Cooling System
- Standard Electricity
- Water Heater
Community Details
- No Home Owners Association
Listing and Financial Details
- Tax Lot 5
- Tax Tract Number 14652
- Assessor Parcel Number 243273014
- $67 per year additional tax assessments
- Seller Considering Concessions
Ownership History
Purchase Details
Home Financials for this Owner
Home Financials are based on the most recent Mortgage that was taken out on this home.Purchase Details
Purchase Details
Home Financials for this Owner
Home Financials are based on the most recent Mortgage that was taken out on this home.Purchase Details
Home Financials for this Owner
Home Financials are based on the most recent Mortgage that was taken out on this home.Purchase Details
Purchase Details
Home Financials for this Owner
Home Financials are based on the most recent Mortgage that was taken out on this home.Purchase Details
Home Financials for this Owner
Home Financials are based on the most recent Mortgage that was taken out on this home.Purchase Details
Home Financials for this Owner
Home Financials are based on the most recent Mortgage that was taken out on this home.Purchase Details
Similar Homes in Riverside, CA
Home Values in the Area
Average Home Value in this Area
Purchase History
| Date | Type | Sale Price | Title Company |
|---|---|---|---|
| Grant Deed | $1,070,000 | Pacific Coast Title | |
| Interfamily Deed Transfer | -- | None Available | |
| Grant Deed | $760,000 | Chicago Title | |
| Grant Deed | $460,000 | Lsi Title Company Inc | |
| Trustee Deed | $580,081 | Accommodation | |
| Interfamily Deed Transfer | -- | Ticor Title Company Of Ca | |
| Interfamily Deed Transfer | -- | Fidelity National Title | |
| Grant Deed | $370,000 | First American Title Ins Co | |
| Interfamily Deed Transfer | -- | -- |
Mortgage History
| Date | Status | Loan Amount | Loan Type |
|---|---|---|---|
| Open | $834,000 | New Conventional | |
| Previous Owner | $200,000 | Credit Line Revolving | |
| Previous Owner | $300,000 | Adjustable Rate Mortgage/ARM | |
| Previous Owner | $424,100 | New Conventional | |
| Previous Owner | $452,950 | VA | |
| Previous Owner | $464,060 | VA | |
| Previous Owner | $24,241 | Stand Alone Second | |
| Previous Owner | $768,000 | Purchase Money Mortgage | |
| Previous Owner | $800,000 | Balloon | |
| Previous Owner | $600,000 | Fannie Mae Freddie Mac | |
| Previous Owner | $549,500 | Unknown | |
| Previous Owner | $405,000 | Unknown | |
| Previous Owner | $356,000 | Unknown | |
| Previous Owner | $277,500 | No Value Available | |
| Closed | $37,000 | No Value Available |
Property History
| Date | Event | Price | Change | Sq Ft Price |
|---|---|---|---|---|
| 04/04/2025 04/04/25 | Sold | $1,070,000 | -0.5% | $305 / Sq Ft |
| 03/06/2025 03/06/25 | Pending | -- | -- | -- |
| 03/03/2025 03/03/25 | Price Changed | $1,075,000 | -6.5% | $306 / Sq Ft |
| 12/06/2024 12/06/24 | Price Changed | $1,149,999 | -4.2% | $328 / Sq Ft |
| 11/07/2024 11/07/24 | Price Changed | $1,199,999 | -7.7% | $342 / Sq Ft |
| 10/07/2024 10/07/24 | Price Changed | $1,299,999 | -3.7% | $370 / Sq Ft |
| 08/29/2024 08/29/24 | Price Changed | $1,350,000 | -3.5% | $385 / Sq Ft |
| 08/14/2024 08/14/24 | For Sale | $1,399,000 | +84.1% | $399 / Sq Ft |
| 03/31/2017 03/31/17 | Sold | $760,000 | -1.9% | $217 / Sq Ft |
| 01/31/2017 01/31/17 | For Sale | $775,000 | -- | $221 / Sq Ft |
Tax History Compared to Growth
Tax History
| Year | Tax Paid | Tax Assessment Tax Assessment Total Assessment is a certain percentage of the fair market value that is determined by local assessors to be the total taxable value of land and additions on the property. | Land | Improvement |
|---|---|---|---|---|
| 2025 | $9,432 | $1,583,628 | $162,364 | $1,421,264 |
| 2023 | $9,432 | $839,099 | $156,060 | $683,039 |
| 2022 | $9,218 | $822,647 | $153,000 | $669,647 |
| 2021 | $9,080 | $806,517 | $150,000 | $656,517 |
| 2020 | $9,103 | $806,517 | $159,181 | $647,336 |
| 2019 | $8,931 | $790,704 | $156,060 | $634,644 |
| 2018 | $8,756 | $775,200 | $153,000 | $622,200 |
| 2017 | $5,695 | $507,789 | $110,386 | $397,403 |
| 2016 | $7,979 | $497,833 | $108,222 | $389,611 |
| 2015 | $7,913 | $490,357 | $106,598 | $383,759 |
| 2014 | $7,863 | $480,754 | $104,511 | $376,243 |
Agents Affiliated with this Home
-
D
Seller's Agent in 2025
Daisy Felix
Realty One Group United
(562) 315-8272
1 in this area
7 Total Sales
-

Buyer's Agent in 2025
Darcy Woolman
Elevate Real Estate Agency
(626) 622-8511
1 in this area
161 Total Sales
-

Buyer Co-Listing Agent in 2025
Dale Miller
Elevate Real Estate Agency
(626) 483-1948
1 in this area
125 Total Sales
-

Seller's Agent in 2017
MICHELLE THEISEN
COLDWELL BANKER KIVETT-TEETERS
(951) 315-6255
54 Total Sales
-
G
Buyer's Agent in 2017
Gil Legaspi
Realty Executives
Map
Source: California Regional Multiple Listing Service (CRMLS)
MLS Number: DW24167663
APN: 243-273-014
- 0 Cresthaven Dr
- 2290 Decade Ct
- 2228 El Capitan Dr
- 2218 El Capitan Dr
- 0 Rolling Ridge Rd
- 2612 Chauncy Place
- 1987 Sycamore Hill Dr
- 2622 Chauncy Place
- 6128 Hawarden Dr
- 2151 Stonefield Place
- 5978 Copperfield Ave
- 5979 Copperfield Ave
- 2242 Oak Crest Dr
- 0 Hawarden Vista Project Unit LG21131129
- 2350 Shadow Hill Dr
- 6281 Acela Ct
- 6255 Barranca Dr
- 5858 Maybrook Cir
- 2572 Sunset Dr
- 2357 Knob Hill Dr
