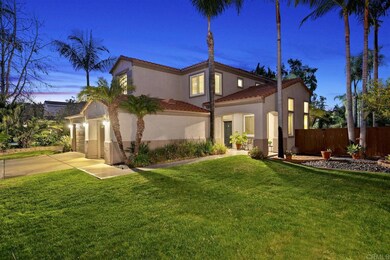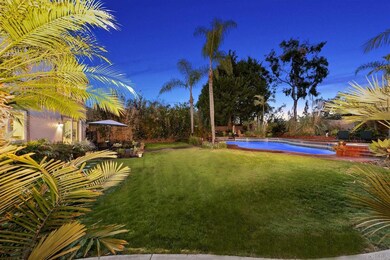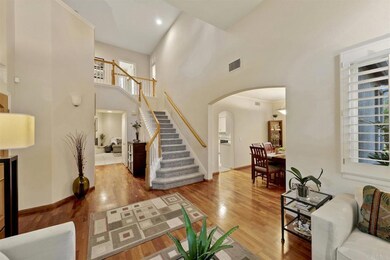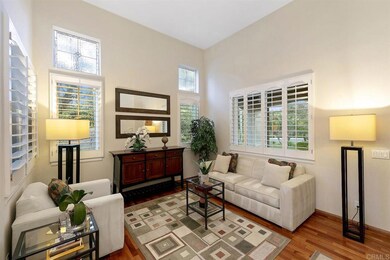
2342 Keats Place Carlsbad, CA 92008
Estimated Value: $1,693,000 - $2,012,481
Highlights
- In Ground Pool
- Primary Bedroom Suite
- Wooded Lot
- Kelly Elementary School Rated A
- View of Trees or Woods
- Wood Flooring
About This Home
As of April 2021At the end of a single loaded cul-de-sac in the heart of Carlsbad you will find your own private sanctuary on more than 1/3 of an acre. Evans Point neighborhood evokes the emotion of coastal living in one of California's finest cities and this home, where the famous Bobby Challenger Thomas shaped his legendary Challenger Surfboards that glide the local waves to this day is sure to shape your imagination. __ "Where are the songs of spring? Ay, Where are they? Think not of them, thou hast thy music too,— -John Keats "To Autumn". __ A rare tropical oasis that has no neighbors to the north, east or south - with mature palms, citrus, spacious lawns and an inviting pool and spa, plus space for an ADU / casita / pool house, gardens, playground, outdoor kitchen... your imagination is the limit. Light bathes the interior of this Shea home with soaring ceilings and timeless floorplan, including an upstairs loft, full bedroom and bathroom downstairs, formal and informal entertainment areas, an upgraded kitchen, solid wood floors and a modern paint design. Owned solar (net-gen meter), tankless water heater, upgraded vinyl windows and doors, plantation shutters, diligent maintenance and pride of ownership make this home a rare work of art.
Home Details
Home Type
- Single Family
Est. Annual Taxes
- $16,979
Year Built
- Built in 1997
Lot Details
- 0.34 Acre Lot
- Cul-De-Sac
- Landscaped
- Corner Lot
- Level Lot
- Front and Back Yard Sprinklers
- Wooded Lot
- Private Yard
- Lawn
- Property is zoned R-1 SINGLE
HOA Fees
- $92 Monthly HOA Fees
Parking
- 3 Car Attached Garage
- 3 Open Parking Spaces
- Parking Available
- Front Facing Garage
- Two Garage Doors
- Garage Door Opener
Property Views
- Woods
- Park or Greenbelt
Home Design
- Spanish Architecture
- Mediterranean Architecture
- Spanish Tile Roof
- Concrete Perimeter Foundation
Interior Spaces
- 2,331 Sq Ft Home
- 2-Story Property
- Wired For Sound
- High Ceiling
- Ceiling Fan
- Fireplace With Gas Starter
- Double Pane Windows
- Insulated Windows
- Family Room with Fireplace
- Family Room Off Kitchen
- Living Room
- Dining Room
- Loft
Kitchen
- Breakfast Area or Nook
- Open to Family Room
- Breakfast Bar
- Double Oven
- Gas Cooktop
- Microwave
- Water Line To Refrigerator
- Dishwasher
- Granite Countertops
- Pots and Pans Drawers
- Disposal
Flooring
- Wood
- Carpet
- Tile
Bedrooms and Bathrooms
- 4 Bedrooms | 1 Main Level Bedroom
- Primary Bedroom Suite
- Walk-In Closet
- 3 Full Bathrooms
- Makeup or Vanity Space
- Soaking Tub
- Walk-in Shower
- Closet In Bathroom
Laundry
- Laundry Room
- Dryer
- Washer
Home Security
- Alarm System
- Fire and Smoke Detector
Pool
- In Ground Pool
- In Ground Spa
Outdoor Features
- Open Patio
- Front Porch
Utilities
- Central Air
- Underground Utilities
- Tankless Water Heater
- Gas Water Heater
- Central Water Heater
- Cable TV Available
Listing and Financial Details
- Tax Tract Number 13189
- Assessor Parcel Number 2121502100
Community Details
Overview
- Evans Point Association, Phone Number (858) 201-6008
- Foothills
- Greenbelt
Recreation
- Hiking Trails
- Bike Trail
Ownership History
Purchase Details
Home Financials for this Owner
Home Financials are based on the most recent Mortgage that was taken out on this home.Purchase Details
Home Financials for this Owner
Home Financials are based on the most recent Mortgage that was taken out on this home.Purchase Details
Purchase Details
Home Financials for this Owner
Home Financials are based on the most recent Mortgage that was taken out on this home.Purchase Details
Purchase Details
Home Financials for this Owner
Home Financials are based on the most recent Mortgage that was taken out on this home.Purchase Details
Home Financials for this Owner
Home Financials are based on the most recent Mortgage that was taken out on this home.Purchase Details
Home Financials for this Owner
Home Financials are based on the most recent Mortgage that was taken out on this home.Purchase Details
Home Financials for this Owner
Home Financials are based on the most recent Mortgage that was taken out on this home.Purchase Details
Home Financials for this Owner
Home Financials are based on the most recent Mortgage that was taken out on this home.Purchase Details
Home Financials for this Owner
Home Financials are based on the most recent Mortgage that was taken out on this home.Similar Homes in Carlsbad, CA
Home Values in the Area
Average Home Value in this Area
Purchase History
| Date | Buyer | Sale Price | Title Company |
|---|---|---|---|
| Massner Scott | $1,500,000 | Guardian Title Company | |
| Thomas Donna Gayle | -- | Amrock Inc | |
| Thomas Donna Gayle | -- | Amrock Inc | |
| Thomas Donna Gayle | -- | Tsi Title | |
| Thomas Donna Gayle | -- | Tsi Title | |
| Thomas Donna Gayle | -- | None Available | |
| Thomas Donna | -- | None Available | |
| Thomas Donna Gayle | $760,000 | Chicago Title Co | |
| Sarback Michael P | $635,000 | California Title Company | |
| Blakeley William A | -- | Old Republic Title Company | |
| Blakeley William A | $302,000 | Fidelity National Title | |
| Marchese Gino | $269,000 | Lawyers Title | |
| Marchese Gino | -- | Lawyers Title |
Mortgage History
| Date | Status | Borrower | Loan Amount |
|---|---|---|---|
| Open | Massner Scott | $1,128,000 | |
| Previous Owner | Thomas Donna Gayle | $700,000 | |
| Previous Owner | Thomas Donna Gayle | $90,000 | |
| Previous Owner | Thomas Donna Gayle | $570,000 | |
| Previous Owner | Thomas Donna Gayle | $84,400 | |
| Previous Owner | Thomas Donna Gayle | $500,000 | |
| Previous Owner | Thomas Donna | $512,700 | |
| Previous Owner | Thomas Donna Gayle | $500,000 | |
| Previous Owner | Sarback Michael P | $507,920 | |
| Previous Owner | Blakeley William A | $175,000 | |
| Previous Owner | Blakeley William A | $328,000 | |
| Previous Owner | Blakeley William A | $241,600 | |
| Previous Owner | Marchese Gino | $210,000 | |
| Closed | Blakeley William A | $45,300 | |
| Closed | Sarback Michael P | $63,490 |
Property History
| Date | Event | Price | Change | Sq Ft Price |
|---|---|---|---|---|
| 04/21/2021 04/21/21 | Sold | $1,500,000 | +16.3% | $644 / Sq Ft |
| 03/31/2021 03/31/21 | Pending | -- | -- | -- |
| 03/25/2021 03/25/21 | For Sale | $1,290,000 | -- | $553 / Sq Ft |
Tax History Compared to Growth
Tax History
| Year | Tax Paid | Tax Assessment Tax Assessment Total Assessment is a certain percentage of the fair market value that is determined by local assessors to be the total taxable value of land and additions on the property. | Land | Improvement |
|---|---|---|---|---|
| 2024 | $16,979 | $1,591,811 | $1,114,268 | $477,543 |
| 2023 | $16,894 | $1,560,600 | $1,092,420 | $468,180 |
| 2022 | $16,633 | $1,530,000 | $1,071,000 | $459,000 |
| 2021 | $10,932 | $998,233 | $591,059 | $407,174 |
| 2020 | $10,857 | $987,998 | $584,999 | $402,999 |
| 2019 | $10,660 | $968,627 | $573,529 | $395,098 |
| 2018 | $9,028 | $840,000 | $495,000 | $345,000 |
| 2017 | $92 | $770,000 | $454,000 | $316,000 |
| 2016 | $12,366 | $745,000 | $440,000 | $305,000 |
| 2015 | $12,463 | $745,000 | $440,000 | $305,000 |
| 2014 | $7,969 | $745,000 | $440,000 | $305,000 |
Agents Affiliated with this Home
-
Ben McCoy

Seller's Agent in 2021
Ben McCoy
Pacific Sotheby's Int'l Realty
(760) 331-3138
10 in this area
62 Total Sales
-
Sancia Obermueller
S
Seller Co-Listing Agent in 2021
Sancia Obermueller
Pacific Sotheby's Int'l Realty
(760) 925-2419
7 in this area
51 Total Sales
-

Buyer's Agent in 2021
April Guerieri
Compass
Map
Source: California Regional Multiple Listing Service (CRMLS)
MLS Number: NDP2103050
APN: 212-150-21
- 5305 Forecastle Ct
- 3569 Don Carlos Dr
- 5151 Don Mata Dr
- 3446 Don Juan Dr
- 5127 Don Miguel Dr Unit 163
- 3329 Don Diablo Dr
- 3506 Don Juan Dr Unit 406
- 3302 Don Diablo Dr
- 5318 Don Miguel Dr
- 3462 Don Jose Dr
- 3339 Don Tomaso Dr
- 5341 Don Miguel Dr
- 3438 Don Alberto Dr Unit 434
- 3446 Don Carlos Dr
- 3414 Don Cota Dr
- 3480 Don Lorenzo Dr
- 5107 Don Mata Dr
- 5209 Don Valdez Dr
- 2302 Bryant Dr
- 2185 Twain Ave
- 2342 Keats Place
- 2338 Keats Place
- 2334 Keats Place
- 2329 Keats Place
- 2330 Keats Place
- 2315 Keats Place
- 5250 Frost Ave
- 5246 Frost Ave
- 5242 Frost Ave
- 2326 Keats Place
- 2311 Keats Place
- 5238 Frost Ave
- 5234 Frost Ave
- 2322 Keats Place
- 5304 Forecastle Ct
- 5230 Frost Ave
- 2318 Keats Place
- 2314 Keats Place
- 5301 Forecastle Ct
- 5308 Forecastle Ct





