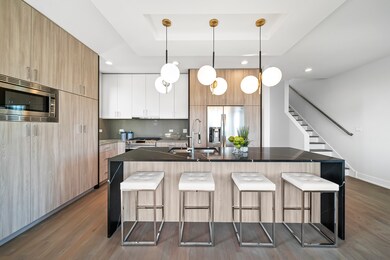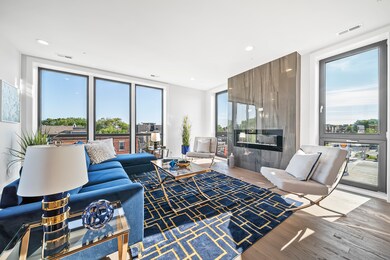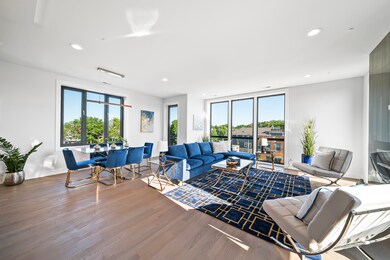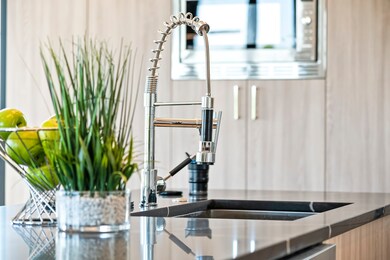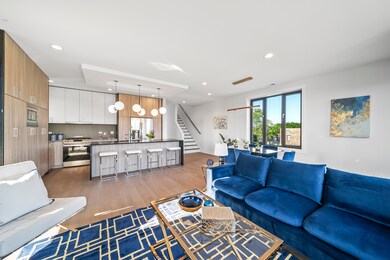
2342 W Foster Ave Unit 1 Chicago, IL 60625
Bowmanville NeighborhoodHighlights
- Rooftop Deck
- Double Shower
- Walk-In Pantry
- Heated Floors
- End Unit
- Double Oven
About This Home
As of December 2024Check out our virtual 3D tour! Luxury new construction 4-Bed / 3.5-Bath EXTRA LARGE (3000 SqFt) TWO FULL FLOOR DUPLEX DOWN in Close-To-Everything HOT Lincoln Square just steps to Winnemac Park. Meticulous attention to all details, design, and finishes. Impressive open floor-plan and nature light windows. Highly upgraded unit w/wide floor plan. Euro style custom kitchen with contemporary and modern cabinetry, upgraded stainless steel appliances. The quartz island is a cook's dream with ample counter seating for a large family or just friends. Bright and open concept dining & living room combined complimented by a beautiful modern fireplace. Incredible The Spa-like Master Suite with double vanities, walk-in closet; nine foot ceiling with oversized custom doors, in-unit laundry, one car garage space included. Less than 2 blocks to the Metra and short walking distance to Swedish Covenant Hospital and grocery store. Very low assessment. One-year builder's warranty. Come to see this wonderful property before it's gone!
Last Buyer's Agent
Emily Vutech
@properties Christie's International Real Estate License #475161214
Property Details
Home Type
- Condominium
Est. Annual Taxes
- $14,871
Year Built
- 2020
Lot Details
- End Unit
HOA Fees
- $222 per month
Parking
- Detached Garage
- Carport
- Garage Transmitter
- Garage Door Opener
- Parking Included in Price
Home Design
- Brick Exterior Construction
- Slab Foundation
Interior Spaces
- Electric Fireplace
- Storage
Kitchen
- Breakfast Bar
- Walk-In Pantry
- Double Oven
- Cooktop with Range Hood
- Microwave
- High End Refrigerator
- Dishwasher
- Wine Cooler
- Stainless Steel Appliances
- Kitchen Island
- Disposal
Flooring
- Wood
- Heated Floors
Bedrooms and Bathrooms
- Walk-In Closet
- Primary Bathroom is a Full Bathroom
- Dual Sinks
- Soaking Tub
- Double Shower
- European Shower
- Shower Body Spray
- Separate Shower
Laundry
- Dryer
- Washer
Finished Basement
- Basement Fills Entire Space Under The House
- Finished Basement Bathroom
Outdoor Features
- Balcony
- Rooftop Deck
- Porch
Utilities
- Forced Air Heating and Cooling System
- Heating System Uses Gas
Community Details
- Pets Allowed
Listing and Financial Details
- $10,000 Seller Concession
Ownership History
Purchase Details
Home Financials for this Owner
Home Financials are based on the most recent Mortgage that was taken out on this home.Map
Similar Homes in Chicago, IL
Home Values in the Area
Average Home Value in this Area
Purchase History
| Date | Type | Sale Price | Title Company |
|---|---|---|---|
| Warranty Deed | $732,000 | Chicago Title Insurance Compan | |
| Warranty Deed | $732,000 | Chicago Title Insurance Compan |
Mortgage History
| Date | Status | Loan Amount | Loan Type |
|---|---|---|---|
| Open | $705,831 | New Conventional | |
| Closed | $705,831 | New Conventional |
Property History
| Date | Event | Price | Change | Sq Ft Price |
|---|---|---|---|---|
| 12/23/2024 12/23/24 | Sold | $732,000 | -1.1% | $218 / Sq Ft |
| 11/02/2024 11/02/24 | Pending | -- | -- | -- |
| 08/14/2024 08/14/24 | For Sale | $739,900 | +14.0% | $220 / Sq Ft |
| 01/29/2021 01/29/21 | Sold | $649,000 | 0.0% | $216 / Sq Ft |
| 12/21/2020 12/21/20 | Pending | -- | -- | -- |
| 12/01/2020 12/01/20 | For Sale | $649,000 | -- | $216 / Sq Ft |
Tax History
| Year | Tax Paid | Tax Assessment Tax Assessment Total Assessment is a certain percentage of the fair market value that is determined by local assessors to be the total taxable value of land and additions on the property. | Land | Improvement |
|---|---|---|---|---|
| 2024 | $14,871 | $100,523 | $18,454 | $82,069 |
| 2023 | $14,871 | $72,301 | $14,837 | $57,464 |
| 2022 | $14,871 | $72,301 | $14,837 | $57,464 |
| 2021 | $14,539 | $72,301 | $14,837 | $57,464 |
Source: Midwest Real Estate Data (MRED)
MLS Number: MRD10943751
APN: 14-07-114-042-1001
- 2354 W Farragut Ave Unit 404
- 2546 W Winona St
- 5134 N Oakley Ave
- 2234 W Foster Ave
- 5060 N Claremont Ave Unit 2W
- 2432 W Carmen Ave
- 2217 W Foster Ave Unit 22171
- 2215 W Foster Ave Unit G
- 2405 W Balmoral Ave Unit 3E
- 2158 W Foster Ave Unit 3
- 2409 W Balmoral Ave Unit 1E
- 2325 W Winnemac Ave
- 5014 N Oakley Ave Unit G
- 2521 W Farragut Ave
- 5006 N Western Ave Unit 4
- 5300 N Lincoln Ave Unit 5A
- 5411 N Artesian Ave
- 5413 N Artesian Ave
- 2250 W Argyle St Unit 1
- 4950 N Western Ave Unit PH2

