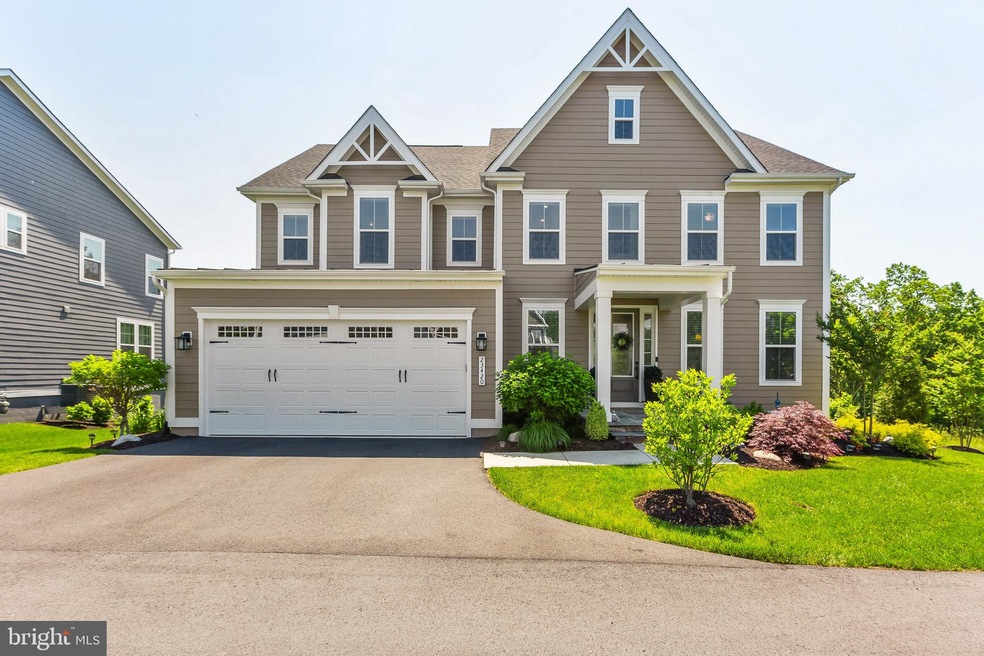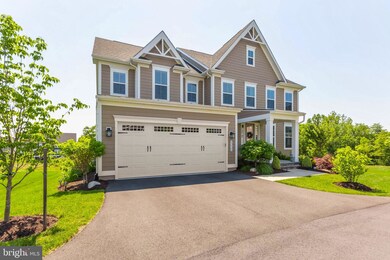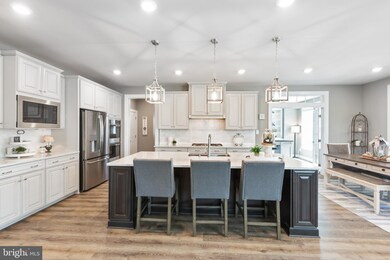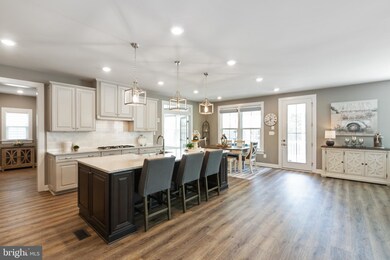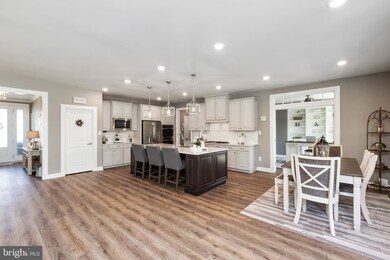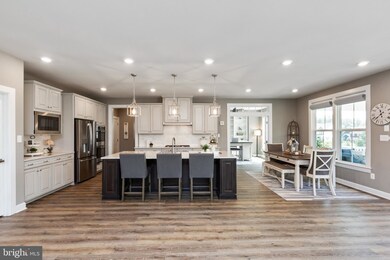
23420 Bald Cypress Ln Aldie, VA 20105
Willowsford NeighborhoodEstimated Value: $1,282,000 - $1,438,667
Highlights
- Fitness Center
- View of Trees or Woods
- Community Lake
- Madison's Trust Elementary Rated A
- Colonial Architecture
- Clubhouse
About This Home
As of July 2022Immaculately maintained and upgraded NV built Longwood model home in the sought after Grant at Willowsford. This beautiful home features 5 spacious bedrooms, 4 full baths and boasts almost 4700 sq. ft of living space. The home is situated on a premium cul-de-sac lot that backs to green space and offers lots of privacy. The main level features an incredible gourmet kitchen with upgraded soft-close cabinets, stainless steel appliances, a large center island, quartz countertops and marble backsplash, huge walk-in pantry and stunning 7 inch plank LVP flooring. Enjoy a morning cup of the coffee on the screened-in porch and take a work call in the private office with custom built-in shelves. Living room has a gas fireplace and the mudroom has tons of storage for coats, shoes and bags. The master bedroom suite has two spacious walk-in closets, a luxury master bath with dual vanities, soaking tub, and shower with two spa-like rainfall shower heads. The lower level is fully finished with a large recreation room and an additional bedroom and full bath for visiting guests. The beautiful yard is professionally landscaped with a sprinkler system to keep everything green. Willowsford was named one of the top communities in the nation and is a three time community of the year winner. It offers 2,000 acres of open space, a 300-acre working farm and a farm-to-table culinary program with a culinary director, pop-up restaurants, visiting chefs, and a farm market. Other unique amenities include more than 40 miles of trails and outdoor programming, resort-style pools, demonstration kitchens, a 7-acre lake and fitness centers. Close to schools, shopping and restaurants. Owner is RE Agent.
Last Agent to Sell the Property
Michael Rosen
Pearson Smith Realty, LLC Listed on: 06/03/2022

Home Details
Home Type
- Single Family
Est. Annual Taxes
- $9,783
Year Built
- Built in 2019
Lot Details
- 0.26 Acre Lot
- Property is zoned TR3UBF
HOA Fees
- $248 Monthly HOA Fees
Parking
- 2 Car Attached Garage
- Front Facing Garage
Home Design
- Colonial Architecture
- Concrete Perimeter Foundation
- HardiePlank Type
Interior Spaces
- Property has 3 Levels
- Ceiling Fan
- 1 Fireplace
- Views of Woods
- Finished Basement
Bedrooms and Bathrooms
Utilities
- Forced Air Heating and Cooling System
- Natural Gas Water Heater
Listing and Financial Details
- Tax Lot 53
- Assessor Parcel Number 284256144000
Community Details
Overview
- Association fees include common area maintenance, fiber optics at dwelling, high speed internet, management, pool(s), recreation facility, snow removal, trash
- Built by NV Homes
- Grant At Willowsford Subdivision, Longwood Floorplan
- Community Lake
Amenities
- Common Area
- Clubhouse
- Community Center
- Meeting Room
- Recreation Room
Recreation
- Volleyball Courts
- Community Playground
- Fitness Center
- Community Pool
- Dog Park
- Jogging Path
- Bike Trail
Ownership History
Purchase Details
Purchase Details
Home Financials for this Owner
Home Financials are based on the most recent Mortgage that was taken out on this home.Purchase Details
Home Financials for this Owner
Home Financials are based on the most recent Mortgage that was taken out on this home.Similar Homes in Aldie, VA
Home Values in the Area
Average Home Value in this Area
Purchase History
| Date | Buyer | Sale Price | Title Company |
|---|---|---|---|
| Shakun Manocha Living Trust | -- | None Listed On Document | |
| Manocha Shakun | $1,210,000 | Psr Title | |
| Boker David J | $831,189 | Stewart Title Guaranty Co |
Mortgage History
| Date | Status | Borrower | Loan Amount |
|---|---|---|---|
| Previous Owner | Manocha Shakun | $275,000 | |
| Previous Owner | Boker David J | $673,500 | |
| Previous Owner | Boker David J | $70,000 | |
| Previous Owner | Boker David J | $864,951 |
Property History
| Date | Event | Price | Change | Sq Ft Price |
|---|---|---|---|---|
| 07/15/2022 07/15/22 | Sold | $1,210,000 | -3.2% | $260 / Sq Ft |
| 06/14/2022 06/14/22 | Pending | -- | -- | -- |
| 06/06/2022 06/06/22 | Price Changed | $1,249,900 | -2.7% | $269 / Sq Ft |
| 06/03/2022 06/03/22 | For Sale | $1,285,000 | -- | $277 / Sq Ft |
Tax History Compared to Growth
Tax History
| Year | Tax Paid | Tax Assessment Tax Assessment Total Assessment is a certain percentage of the fair market value that is determined by local assessors to be the total taxable value of land and additions on the property. | Land | Improvement |
|---|---|---|---|---|
| 2024 | $10,276 | $1,187,930 | $400,500 | $787,430 |
| 2023 | $10,510 | $1,201,090 | $400,500 | $800,590 |
| 2022 | $9,783 | $1,099,260 | $350,500 | $748,760 |
| 2021 | $8,710 | $888,780 | $300,500 | $588,280 |
| 2020 | $8,683 | $838,900 | $293,000 | $545,900 |
| 2019 | $3,062 | $827,680 | $293,000 | $534,680 |
Agents Affiliated with this Home
-

Seller's Agent in 2022
Michael Rosen
Pearson Smith Realty, LLC
(571) 302-4000
-
Lisa Adams

Buyer's Agent in 2022
Lisa Adams
Pearson Smith Realty, LLC
(703) 507-9403
2 in this area
50 Total Sales
Map
Source: Bright MLS
MLS Number: VALO2028482
APN: 284-25-6144
- 23673 Amesfield Place
- 23631 Glenmallie Ct
- 23131 Steger Place
- 40881 Glenpane Way
- 23045 Watson Rd
- 23044 Creighton Farms Dr
- 0 Creighton Farms Dr Unit VALO2078548
- 23786 Indigo Bunting Ct
- 40976 Maplehurst Dr
- 23800 Indigo Bunting Ct
- 23022 Lavender Valley Ct
- 41064 Maplehurst Dr
- 23935 Indigo Bunting Ct
- 0 Lenah Rd Unit VALO2067404
- 22714 Watson Rd
- 40755 Lenah Run Cir
- 23926 Bigleaf Ct
- 24140 Heather Hill Place
- 41170 Little River Turnpike
- 22694 Creighton Farms Dr
- 23420 Bald Cypress Ln
- 23416 Bald Cypress Ln
- 23424 Bald Cypress Ln
- 23425 Bald Cypress Ln
- 23417 Bald Cypress Ln
- 23421 Bald Cypress Ln
- 23394 Mockernut Ln
- 23390 Mockernut Ln
- 23395 Mockernut Ln
- 23400 Lacebark Elm Ln
- 23404 Lacebark Elm Ln
- 23397 Swamp Maple Ln
- 40644 Hard Locust Ln
- 40640 Hard Locust Ln
- 23431 Shagbark Hickory Ln
- 23391 Mockernut Ln
- 23393 Swamp Maple Ln
- 23427 Shagbark Hickory Ln
- 40636 Hard Locust Ln
- 23408 Lacebark Elm Ln
