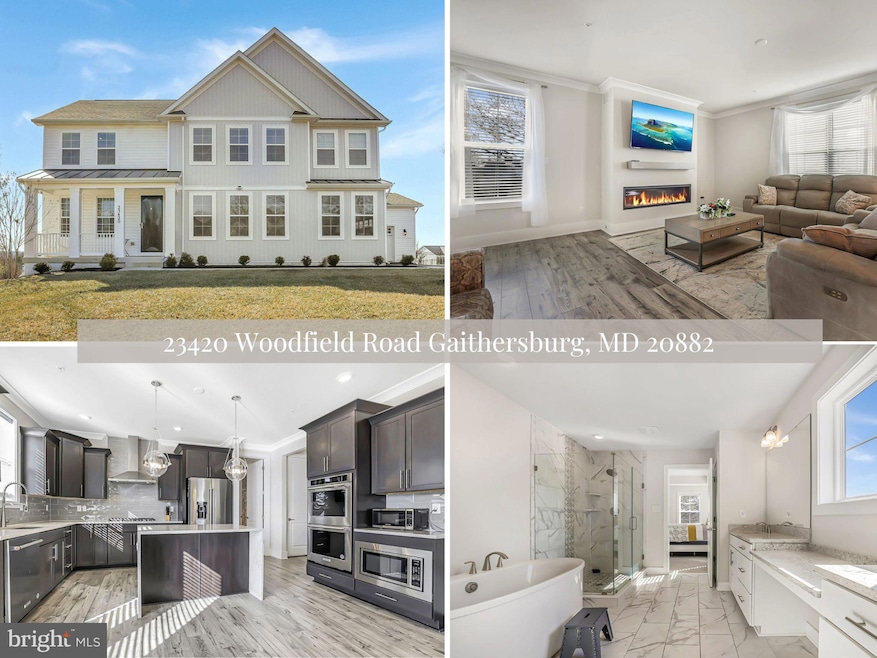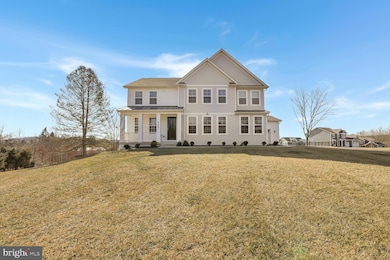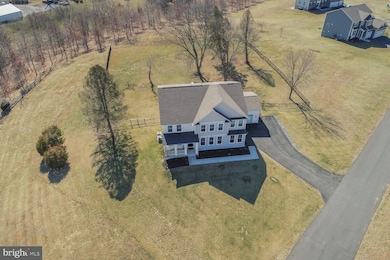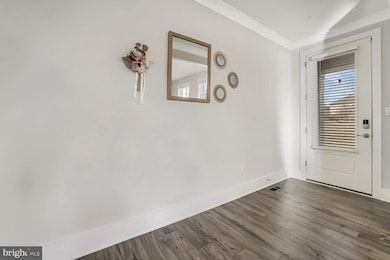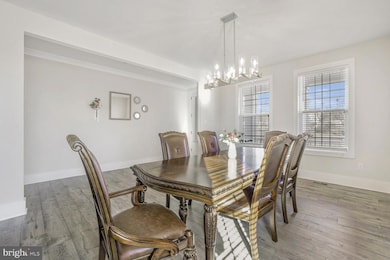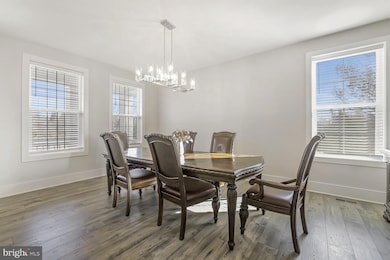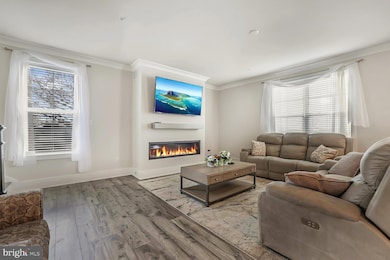23420 Woodfield Rd Gaithersburg, MD 20882
Estimated payment $6,058/month
Highlights
- Eat-In Gourmet Kitchen
- Scenic Views
- Open Floorplan
- Woodfield Elementary School Rated A
- 2.42 Acre Lot
- Colonial Architecture
About This Home
Welcome home to 23420 Woodfield Rd. If you've been looking for a custom built, better than new home, on a sprawling lot, in a peaceful location, yet close to everything, this is the home for you. Boasting 7 bedrooms, 5.5 bathrooms, and nearly 5000 sq ft, this stunning property offers an abundance of space for everyone's needs. Looking for a 1st floor bedroom and bathroom? It's here. 3 car garage? An owner's suite closet beyond your wildest dreams? Located in a highly sought after school district? All of that and so much awaits at Woodfield Rd. From the moment you arrive, you will appreciate the awe-inspiring landscape views and serene setting. A cozy porch greets you as you approach. Once inside the stunning high ceilings, palladian window and bright and airy feeling throughout will captivate you. The first floor consists of an expansive formal dining room, open concept kitchen and living room, 1st floor bedroom, office or play area, mudroom and that's just the beginning. The dining room features endless space for hosting nightly dinners or large gatherings. You'll appreciate the ability to interact with guests and loved ones in the living room, while cooking in your chef's kitchen. The timeless modern kitchen boasts a gas range, an over-sized island, ample storage, a stunning stainless range exhaust, exquisite granite counters, a generously sized pantry, and designer fixtures! The first floor is rounded out with a thoughtfully placed bedroom off of the kitchen that is perfect for guests, as a home office or play area. As you ascend the grand and over-sized staircase, four spacious secondary bedrooms await. Each room has attached bathroom access. The owner's suite is the retreat you've been dreaming of. No feature is left undone, offering a beautiful tray ceiling, countless windows, never-ending space and a spa-like ensuite with a walk- in closet that could truly be another bedroom! The ensuite offers a spacious vanity, elegant soaking tub, and magnificent walk- in shower. The upper level also includes a large private laundry room. No more stairs to do laundry. Downstairs, you'll find a massive finished, walk out basement. The rec area in the basement is perfect as another place to hang out and watch movies, play games, and so much more. Yet another full bathroom and bedroom(or office!) await! A large unfinished room has all of the space you'll ever need for storage. Outside enjoy beautiful Spring nights in your fully fenced yard (30k improvement!), or walking your expansive 2.4+ acre lot! Irrigation system! Great location for commuters, close to 270, Shady Grove Metro, Marc Train, 355, Rt 200 and 70! Tons of shopping options within ten minutes or less. If you've been dreaming of your forever home, close to everything yet feeling you're a thousand miles away, this is the home for you. Schedule your showing today!
Listing Agent
(301) 785-0215 mary@schrothpropertyadvisors.com EXP Realty, LLC License #SP98375503 Listed on: 02/27/2025

Home Details
Home Type
- Single Family
Est. Annual Taxes
- $11,719
Year Built
- Built in 2022
Lot Details
- 2.42 Acre Lot
- Rural Setting
- Landscaped
- Private Lot
- Level Lot
- Sprinkler System
- Cleared Lot
- Backs to Trees or Woods
- Back Yard Fenced and Front Yard
- Property is in excellent condition
- Property is zoned RE2
Parking
- 3 Car Attached Garage
- Front Facing Garage
- Side Facing Garage
- Driveway
Property Views
- Scenic Vista
- Woods
- Garden
Home Design
- Colonial Architecture
- Frame Construction
- Batts Insulation
- Architectural Shingle Roof
- Asphalt Roof
- Vinyl Siding
- Masonry
Interior Spaces
- Property has 3 Levels
- Open Floorplan
- Crown Molding
- Tray Ceiling
- Ceiling height of 9 feet or more
- Recessed Lighting
- 1 Fireplace
- Double Pane Windows
- Low Emissivity Windows
- Vinyl Clad Windows
- Window Screens
- Sliding Doors
- ENERGY STAR Qualified Doors
- Insulated Doors
- Mud Room
- Entrance Foyer
- Family Room Off Kitchen
- Formal Dining Room
- Recreation Room
- Bonus Room
- Attic
Kitchen
- Eat-In Gourmet Kitchen
- Breakfast Room
- Butlers Pantry
- Double Oven
- Range Hood
- Built-In Microwave
- Ice Maker
- Dishwasher
- Stainless Steel Appliances
- Kitchen Island
- Upgraded Countertops
Flooring
- Carpet
- Ceramic Tile
- Luxury Vinyl Plank Tile
Bedrooms and Bathrooms
- En-Suite Bathroom
- Walk-In Closet
- Soaking Tub
- Walk-in Shower
Laundry
- Laundry Room
- Laundry on upper level
Finished Basement
- Heated Basement
- Walk-Out Basement
- Basement Fills Entire Space Under The House
- Connecting Stairway
- Interior and Exterior Basement Entry
- Basement Windows
Home Security
- Window Bars
- Carbon Monoxide Detectors
- Fire and Smoke Detector
- Fire Sprinkler System
Schools
- Woodfield Elementary School
- John T. Baker Middle School
- Damascus High School
Utilities
- 90% Forced Air Heating and Cooling System
- Heating System Powered By Leased Propane
- Vented Exhaust Fan
- Programmable Thermostat
- 220 Volts
- Propane Water Heater
- Septic Tank
Community Details
- No Home Owners Association
- Built by D.R. Horton homes
- Damascus Outside Subdivision, Mansfield Floorplan
Listing and Financial Details
- Tax Lot 22
- Assessor Parcel Number 161201760982
Map
Home Values in the Area
Average Home Value in this Area
Tax History
| Year | Tax Paid | Tax Assessment Tax Assessment Total Assessment is a certain percentage of the fair market value that is determined by local assessors to be the total taxable value of land and additions on the property. | Land | Improvement |
|---|---|---|---|---|
| 2025 | $11,719 | $1,054,767 | -- | -- |
| 2024 | $11,719 | $991,000 | $449,200 | $541,800 |
| 2023 | $9,536 | $862,233 | $0 | $0 |
| 2022 | $2,488 | $225,500 | $225,500 | $0 |
| 2021 | $2,486 | $225,500 | $225,500 | $0 |
| 2020 | $4,975 | $225,500 | $225,500 | $0 |
| 2019 | $2,487 | $225,500 | $225,500 | $0 |
| 2018 | $2,595 | $225,500 | $225,500 | $0 |
| 2017 | $2,689 | $225,500 | $0 | $0 |
| 2016 | $2,694 | $225,500 | $0 | $0 |
| 2015 | $2,694 | $225,500 | $0 | $0 |
| 2014 | $2,694 | $225,333 | $0 | $0 |
Property History
| Date | Event | Price | List to Sale | Price per Sq Ft | Prior Sale |
|---|---|---|---|---|---|
| 10/03/2025 10/03/25 | For Sale | $964,900 | 0.0% | $217 / Sq Ft | |
| 09/28/2025 09/28/25 | Pending | -- | -- | -- | |
| 09/26/2025 09/26/25 | Price Changed | $964,900 | -3.0% | $217 / Sq Ft | |
| 09/04/2025 09/04/25 | Price Changed | $995,000 | -2.9% | $224 / Sq Ft | |
| 08/13/2025 08/13/25 | Price Changed | $1,025,000 | -2.4% | $231 / Sq Ft | |
| 07/28/2025 07/28/25 | Price Changed | $1,050,000 | -4.5% | $236 / Sq Ft | |
| 07/03/2025 07/03/25 | Price Changed | $1,099,900 | 0.0% | $248 / Sq Ft | |
| 07/03/2025 07/03/25 | For Sale | $1,099,900 | -3.5% | $248 / Sq Ft | |
| 06/16/2025 06/16/25 | Off Market | $1,140,000 | -- | -- | |
| 05/22/2025 05/22/25 | Price Changed | $1,140,000 | 0.0% | $257 / Sq Ft | |
| 05/22/2025 05/22/25 | For Sale | $1,140,000 | -0.9% | $257 / Sq Ft | |
| 05/05/2025 05/05/25 | Off Market | $1,149,900 | -- | -- | |
| 03/21/2025 03/21/25 | Price Changed | $1,149,900 | -2.1% | $259 / Sq Ft | |
| 03/12/2025 03/12/25 | Price Changed | $1,174,900 | -1.7% | $265 / Sq Ft | |
| 02/27/2025 02/27/25 | For Sale | $1,194,900 | +8.6% | $269 / Sq Ft | |
| 07/18/2022 07/18/22 | Sold | $1,100,000 | -10.2% | $260 / Sq Ft | View Prior Sale |
| 05/24/2022 05/24/22 | Price Changed | $1,224,990 | -12.4% | $289 / Sq Ft | |
| 04/27/2022 04/27/22 | For Sale | $1,398,565 | -- | $330 / Sq Ft |
Purchase History
| Date | Type | Sale Price | Title Company |
|---|---|---|---|
| Deed | $1,100,000 | May Douglas | |
| Special Warranty Deed | $900,000 | Residential T&E Co | |
| Deed | $1,300,000 | -- | |
| Deed | $1,300,000 | -- | |
| Deed | $1,300,000 | -- | |
| Deed | $1,300,000 | -- |
Mortgage History
| Date | Status | Loan Amount | Loan Type |
|---|---|---|---|
| Open | $987,789 | FHA | |
| Previous Owner | $1,500,000 | Purchase Money Mortgage |
Source: Bright MLS
MLS Number: MDMC2167082
APN: 12-01760982
- 0 Woodfield Rd Unit MDMC2196320
- 21 Garfield Ct
- 9600 Watkins Rd
- 9704 Stanton Hall Ct
- 23605 Dixie Ridge Ct
- 22124 Goshen School Rd
- 8225 Hawkins Creamery Rd
- 10100 Watkins Rd
- 5 Bush Hill Ct
- 8304 Mariner Ct
- 24221 Welsh Rd
- 24304 Flamingo Terrace
- 21904 Goshen School Rd
- 8368 Hawkins Creamery Rd
- 6 Hilton Ct
- 9117 Goshen Valley Dr
- 21804 Goshen School Rd
- 9632 Greenel Rd
- 9012 Goshen Valley Dr
- 7328 Rocky Rd
- 8225 Hawkins Creamery Rd
- 9632 Greenel Rd
- 8724 Hawkins Creamery Rd Unit B
- 24101 Preakness Dr
- 8204 Brink Rd
- 24620 Marlboro Dr
- 10577 Tralee Terrace
- 22810 Ridge Rd
- 25636 Coltrane Dr
- 9469 Chadburn Place
- 9475 Chadburn Place
- 20501 Strath Haven Dr
- 25905 Ridge Manor Dr Unit C
- 11854 Skylark Rd
- 8609 Lime Kiln Ct
- 22926 Spicebush Dr Unit 1632
- 11919 Little Seneca Pkwy
- 20423 Meadow Pond Place
- 11707 Emerald Green Dr
- 8341 Marketree Cir
