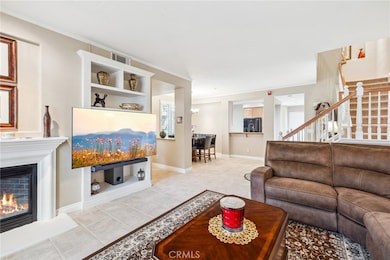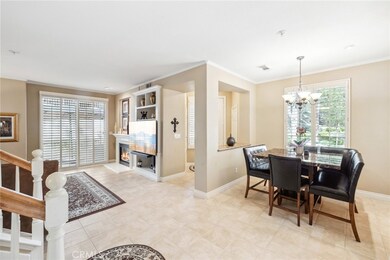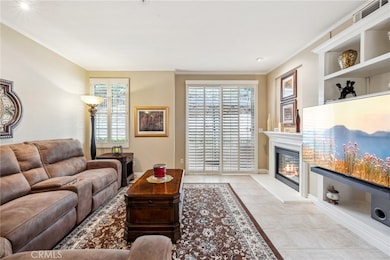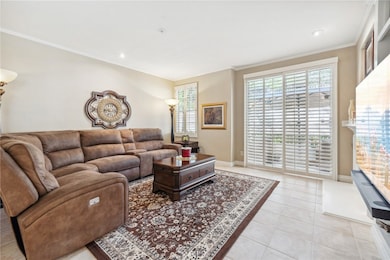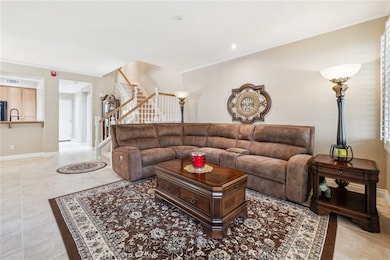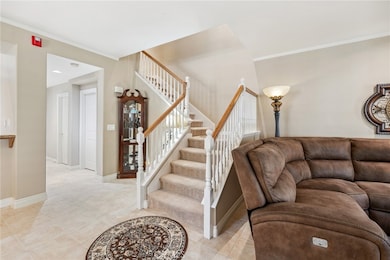
23423 Abbey Glen Place Unit 30 Valencia, CA 91354
Estimated payment $4,773/month
Highlights
- Spa
- No Units Above
- Open Floorplan
- Rio Norte Junior High School Rated A
- 1.47 Acre Lot
- Loft
About This Home
Welcome to this charming and meticulously maintained corner unit nestled in the heart of Valencia. Boasting 3 spacious bedrooms, 3 bathrooms, and 1,635 square feet of well-designed living space, this home offers a perfect blend of comfort, functionality, and tranquility. Situated at the back of the community, the property enjoys a highly desirable location backing onto a peaceful and private greenbelt, providing serene views and a quiet atmosphere rarely found in townhouse living. The open-concept living and dining areas are perfect for entertaining or relaxing with loved ones, while the kitchen offers ample cabinetry and counter space for culinary creativity. Upstairs, the spacious bedrooms provide restful retreats, with the primary suite featuring its own en-suite bath for added convenience and comfort. Enjoy the peaceful setting from your private patio, ideal for morning coffee or evening relaxation, all while taking in the beauty of the surrounding greenery. Additional features include an attached garage, in-unit laundry, and access to the community’s amenities, making this a truly turn-key opportunity. Located close to top-rated schools, shopping, dining, and scenic parks, this home combines the best of convenience and serenity. Don’t miss your chance to own this rare corner-unit gem in one of Valencia’s most desirable neighborhoods.
Listing Agent
Real Brokerage Technologies, Inc. Brokerage Phone: 818-391-0094 License #01954218 Listed on: 05/21/2025

Co-Listing Agent
Real Brokerage Technologies, Inc. Brokerage Phone: 818-391-0094 License #02130572
Property Details
Home Type
- Condominium
Est. Annual Taxes
- $8,729
Year Built
- Built in 2001
Lot Details
- No Units Above
- No Units Located Below
- 1 Common Wall
- Landscaped
HOA Fees
- $490 Monthly HOA Fees
Parking
- 2 Car Direct Access Garage
- Parking Available
- Two Garage Doors
Home Design
- Turnkey
Interior Spaces
- 1,635 Sq Ft Home
- 2-Story Property
- Open Floorplan
- High Ceiling
- Recessed Lighting
- Family Room
- Living Room with Fireplace
- Dining Room
- Loft
- Storage
- Laundry Room
- Neighborhood Views
Kitchen
- Gas Range
- Microwave
- Dishwasher
Flooring
- Carpet
- Tile
Bedrooms and Bathrooms
- 3 Bedrooms
- 3 Full Bathrooms
- Dual Sinks
- Dual Vanity Sinks in Primary Bathroom
- Bathtub with Shower
Home Security
Outdoor Features
- Spa
- Open Patio
- Exterior Lighting
- Front Porch
Schools
- Valencia High School
Utilities
- Central Heating and Cooling System
- Natural Gas Connected
Additional Features
- Accessible Parking
- Suburban Location
Listing and Financial Details
- Tax Lot 1
- Tax Tract Number 46389
- Assessor Parcel Number 2810060053
Community Details
Overview
- 100 Units
- Valencia Mgmt Group Association, Phone Number (661) 295-9474
- Village Walk Subdivision
- Maintained Community
Recreation
- Community Pool
- Community Spa
Security
- Resident Manager or Management On Site
- Carbon Monoxide Detectors
- Fire and Smoke Detector
Map
Home Values in the Area
Average Home Value in this Area
Tax History
| Year | Tax Paid | Tax Assessment Tax Assessment Total Assessment is a certain percentage of the fair market value that is determined by local assessors to be the total taxable value of land and additions on the property. | Land | Improvement |
|---|---|---|---|---|
| 2024 | $8,729 | $639,845 | $370,382 | $269,463 |
| 2023 | $8,518 | $627,300 | $363,120 | $264,180 |
| 2022 | $8,544 | $615,000 | $356,000 | $259,000 |
| 2021 | $4,844 | $313,301 | $62,658 | $250,643 |
| 2019 | $4,683 | $304,009 | $60,800 | $243,209 |
| 2018 | $4,593 | $298,049 | $59,608 | $238,441 |
| 2016 | $4,331 | $286,478 | $57,295 | $229,183 |
| 2015 | $4,177 | $282,176 | $56,435 | $225,741 |
| 2014 | $4,117 | $276,650 | $55,330 | $221,320 |
Property History
| Date | Event | Price | Change | Sq Ft Price |
|---|---|---|---|---|
| 05/21/2025 05/21/25 | For Sale | $670,000 | -- | $410 / Sq Ft |
Purchase History
| Date | Type | Sale Price | Title Company |
|---|---|---|---|
| Grant Deed | $615,000 | First Amer Ttl Co Glendale | |
| Interfamily Deed Transfer | -- | Wfg National Title Company | |
| Grant Deed | $270,000 | Placer Title Company | |
| Grant Deed | $500,000 | First Southwestern Title Co | |
| Grant Deed | $390,000 | Fidelity National Title | |
| Corporate Deed | $257,500 | First American Title Co |
Mortgage History
| Date | Status | Loan Amount | Loan Type |
|---|---|---|---|
| Previous Owner | $603,860 | FHA | |
| Previous Owner | $200,000 | New Conventional | |
| Previous Owner | $189,000 | New Conventional | |
| Previous Owner | $50,000 | Credit Line Revolving | |
| Previous Owner | $407,900 | Unknown | |
| Previous Owner | $339,900 | Purchase Money Mortgage | |
| Previous Owner | $312,000 | Purchase Money Mortgage | |
| Previous Owner | $231,552 | Unknown | |
| Previous Owner | $205,808 | No Value Available | |
| Closed | $25,725 | No Value Available | |
| Closed | $78,000 | No Value Available |
Similar Homes in the area
Source: California Regional Multiple Listing Service (CRMLS)
MLS Number: SR25111064
APN: 2810-060-053
- 23423 Abbey Glen Place Unit 30
- 28191 Ashbrook Ln
- 28210 Canterbury Ct
- 28215 Canterbury Ct
- 28360 Mayfair Dr
- 28370 Mayfair Dr
- 28392 Mayfair Dr
- 23302 Montecito Place
- 28403 Calex Dr
- 28436 Calex Dr
- 23741 Spruce Meadow Ct
- 23751 Spruce Meadow Ct
- 28456 Calex Dr
- 28539 Calex Dr
- 27959 Palmetto Ridge Dr
- 28048 Memory Ln
- 23705 Western Cedar Ct
- 27945 Sycamore Creek Dr
- 23212 Savory Place
- 27931 Balsam Ct

