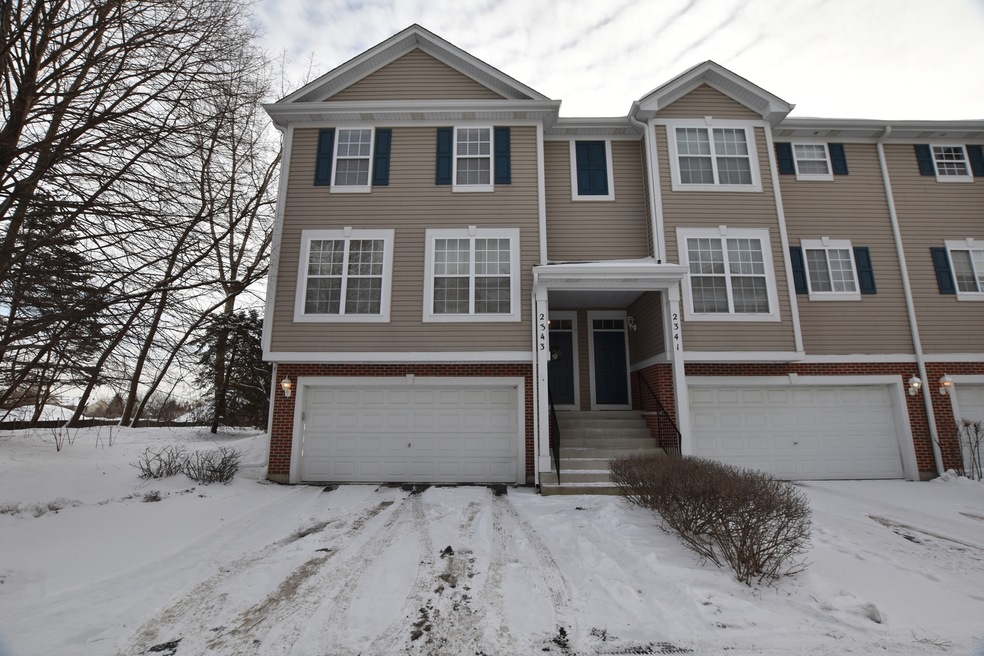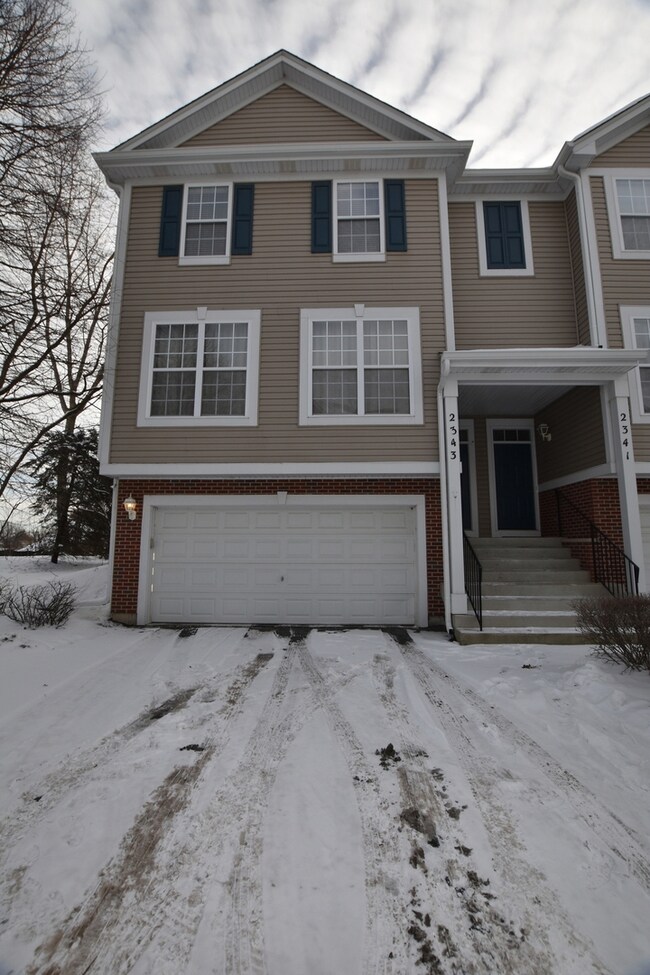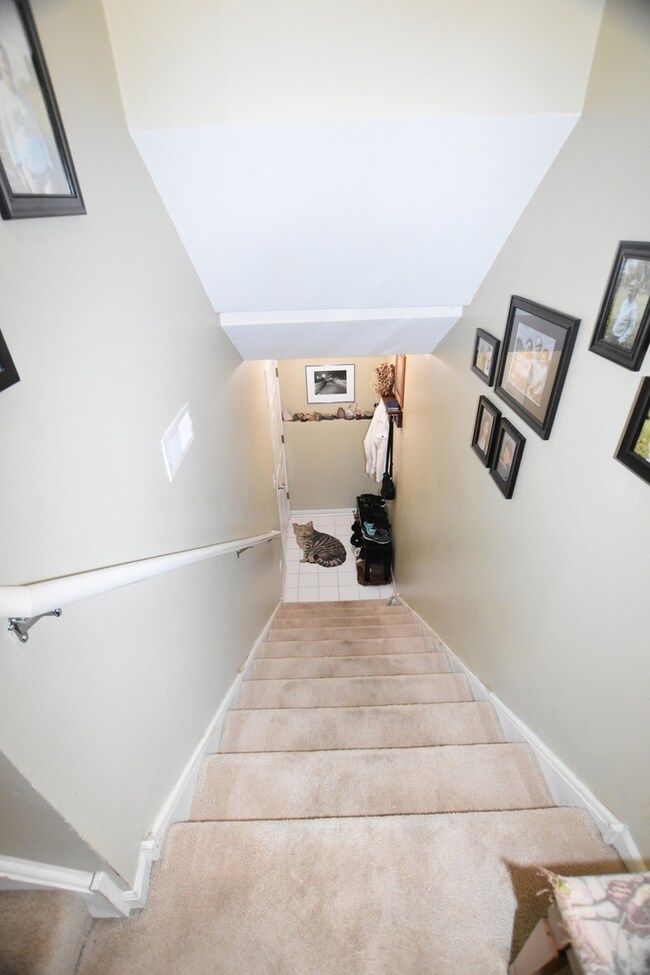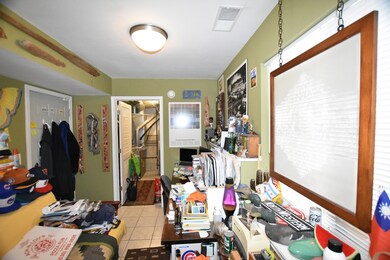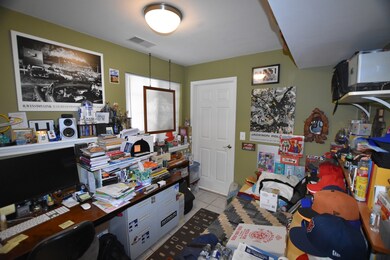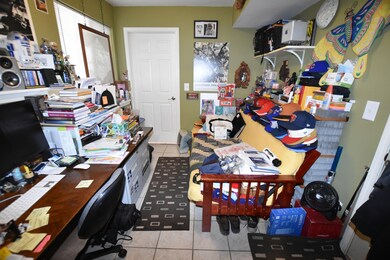
2343 Hudson Cir Unit 2501 Aurora, IL 60502
Eola Yards NeighborhoodHighlights
- Landscaped Professionally
- Deck
- Vaulted Ceiling
- Nancy Young Elementary School Rated A
- Wooded Lot
- Wood Flooring
About This Home
As of February 2024Exquisite end unit townhome with three bedrooms, offering an impressive 1600 sq ft of meticulously maintained living space. Nestled in a serene setting, this residence provides a peaceful retreat from neighboring properties. The interior showcases hardwood floors, a generously sized gourmet island, stainless steel appliances, 42" maple cabinets, and a spacious living room with high ceilings. Enjoy the expansive outdoor space and retreat to the master bedroom suite featuring a walk-in closet. Additionally, the property boasts a convenient 2-car garage. The lower level features a versatile mudroom, perfect for a home office or workout area. Currently leased until the summer of 2025, this property presents a lucrative investment opportunity. The tenant's lease will transfer to the new owner.
Townhouse Details
Home Type
- Townhome
Est. Annual Taxes
- $6,301
Year Built
- Built in 2003
Lot Details
- Lot Dimensions are 764x788x669
- End Unit
- Landscaped Professionally
- Wooded Lot
HOA Fees
- $266 Monthly HOA Fees
Parking
- 2 Car Attached Garage
- Garage ceiling height seven feet or more
- Garage Transmitter
- Garage Door Opener
- Driveway
- Parking Included in Price
Home Design
- Asphalt Roof
- Concrete Perimeter Foundation
Interior Spaces
- 1,588 Sq Ft Home
- 3-Story Property
- Vaulted Ceiling
- Ceiling Fan
- Den
- Wood Flooring
- Finished Basement
- Partial Basement
- Home Security System
Kitchen
- Breakfast Bar
- Range
- Microwave
- Dishwasher
- Disposal
Bedrooms and Bathrooms
- 3 Bedrooms
- 3 Potential Bedrooms
- Dual Sinks
- Soaking Tub
- Garden Bath
- Separate Shower
Laundry
- Dryer
- Washer
Outdoor Features
- Deck
Schools
- Young Elementary School
- Granger Middle School
- Waubonsie Valley High School
Utilities
- Forced Air Heating and Cooling System
- Heating System Uses Natural Gas
- 100 Amp Service
Community Details
Overview
- Association fees include insurance, exterior maintenance, lawn care, snow removal
- 5 Units
- Legacy Fields Subdivision, Wolcott Floorplan
Recreation
- Park
Pet Policy
- Dogs and Cats Allowed
Security
- Carbon Monoxide Detectors
Ownership History
Purchase Details
Purchase Details
Home Financials for this Owner
Home Financials are based on the most recent Mortgage that was taken out on this home.Purchase Details
Home Financials for this Owner
Home Financials are based on the most recent Mortgage that was taken out on this home.Purchase Details
Purchase Details
Home Financials for this Owner
Home Financials are based on the most recent Mortgage that was taken out on this home.Purchase Details
Home Financials for this Owner
Home Financials are based on the most recent Mortgage that was taken out on this home.Purchase Details
Home Financials for this Owner
Home Financials are based on the most recent Mortgage that was taken out on this home.Similar Homes in Aurora, IL
Home Values in the Area
Average Home Value in this Area
Purchase History
| Date | Type | Sale Price | Title Company |
|---|---|---|---|
| Quit Claim Deed | -- | None Listed On Document | |
| Warranty Deed | $310,000 | Fidelity National Title | |
| Warranty Deed | $170,000 | Ctic | |
| Interfamily Deed Transfer | -- | None Available | |
| Warranty Deed | $158,000 | None Available | |
| Warranty Deed | $219,000 | Attorneys Title Guaranty Fun | |
| Warranty Deed | $205,000 | Multiple |
Mortgage History
| Date | Status | Loan Amount | Loan Type |
|---|---|---|---|
| Previous Owner | $120,000 | New Conventional | |
| Previous Owner | $129,500 | New Conventional | |
| Previous Owner | $126,400 | New Conventional | |
| Previous Owner | $212,135 | FHA | |
| Previous Owner | $73,000 | Credit Line Revolving | |
| Previous Owner | $42,800 | Credit Line Revolving | |
| Previous Owner | $163,600 | Purchase Money Mortgage | |
| Closed | $30,600 | No Value Available |
Property History
| Date | Event | Price | Change | Sq Ft Price |
|---|---|---|---|---|
| 02/08/2024 02/08/24 | Sold | $310,000 | -3.1% | $195 / Sq Ft |
| 01/24/2024 01/24/24 | Pending | -- | -- | -- |
| 01/19/2024 01/19/24 | For Sale | $319,900 | +88.2% | $201 / Sq Ft |
| 11/13/2014 11/13/14 | Sold | $170,000 | -2.6% | $107 / Sq Ft |
| 10/06/2014 10/06/14 | Pending | -- | -- | -- |
| 09/30/2014 09/30/14 | Price Changed | $174,500 | -5.4% | $110 / Sq Ft |
| 08/07/2014 08/07/14 | For Sale | $184,500 | +16.8% | $116 / Sq Ft |
| 10/02/2012 10/02/12 | Sold | $158,000 | -6.5% | $99 / Sq Ft |
| 08/12/2012 08/12/12 | Pending | -- | -- | -- |
| 07/29/2012 07/29/12 | For Sale | $168,900 | -- | $106 / Sq Ft |
Tax History Compared to Growth
Tax History
| Year | Tax Paid | Tax Assessment Tax Assessment Total Assessment is a certain percentage of the fair market value that is determined by local assessors to be the total taxable value of land and additions on the property. | Land | Improvement |
|---|---|---|---|---|
| 2023 | $6,914 | $85,080 | $18,160 | $66,920 |
| 2022 | $6,301 | $75,140 | $16,040 | $59,100 |
| 2021 | $6,147 | $72,460 | $15,470 | $56,990 |
| 2020 | $6,222 | $72,460 | $15,470 | $56,990 |
| 2019 | $6,020 | $68,910 | $14,710 | $54,200 |
| 2018 | $5,730 | $64,870 | $13,850 | $51,020 |
| 2017 | $5,647 | $62,670 | $13,380 | $49,290 |
| 2016 | $5,006 | $60,140 | $12,840 | $47,300 |
| 2015 | $4,943 | $57,100 | $12,190 | $44,910 |
| 2014 | $4,859 | $54,770 | $11,690 | $43,080 |
| 2013 | $4,811 | $55,150 | $11,770 | $43,380 |
Agents Affiliated with this Home
-

Seller's Agent in 2024
Ken Carn
Digital Realty
(630) 742-6789
6 in this area
182 Total Sales
-

Buyer's Agent in 2024
Subha Lakshamanan
Charles Rutenberg Realty of IL
(630) 202-3957
31 in this area
175 Total Sales
-

Seller's Agent in 2014
Prashanth Pathy
Compass
(312) 319-1168
62 Total Sales
-

Seller's Agent in 2012
peter lessek
Peter Lessek Real Estate
(630) 460-0982
5 Total Sales
-

Buyer's Agent in 2012
Alice Chin
Compass
(630) 425-2868
5 in this area
446 Total Sales
Map
Source: Midwest Real Estate Data (MRED)
MLS Number: 11954935
APN: 07-19-108-106
- 515 Declaration Ln Unit 1401
- 2279 Reflections Dr Unit 1208
- 31W603 Liberty St
- 2405 Stoughton Cir Unit 350806
- 2433 Stoughton Cir Unit 351004
- 2432 Reflections Dr Unit T2204
- 2237 Stoughton Dr Unit 1303D
- 772 Panorama Ct Unit T2005
- 2468 Reflections Dr Unit T2401
- 32w396 Forest Dr
- 227 Vaughn Rd
- 1900 E New York St
- 167 Forestview Ct
- 2311 Tremont Ave Unit 53
- 2578 Crestview Dr
- 931 Asbury Dr Unit 6931
- 2551 Doncaster Dr
- 2845 Kendridge Ln
- 78 Breckenridge Dr
- 205 Meadowview Ln
