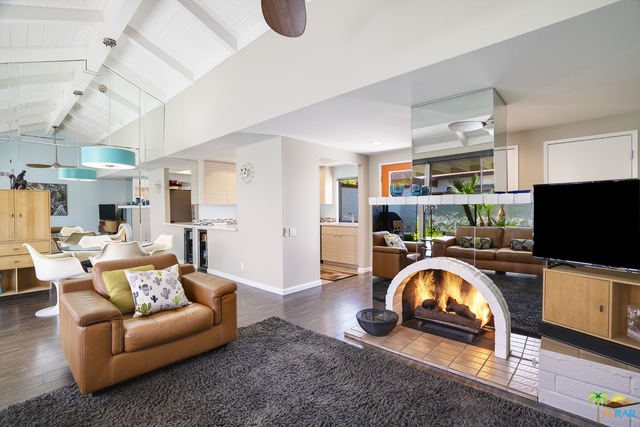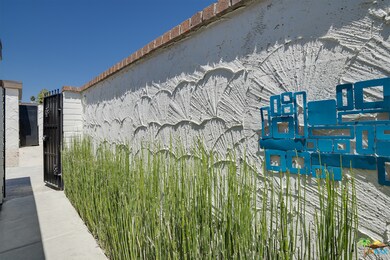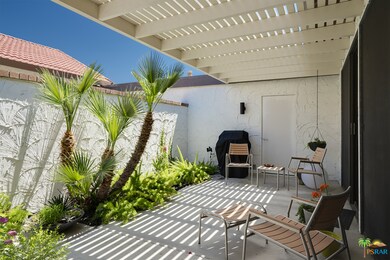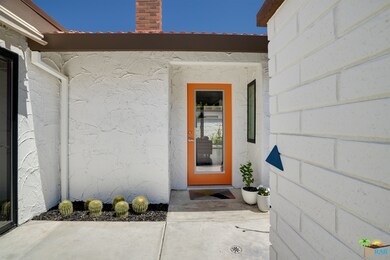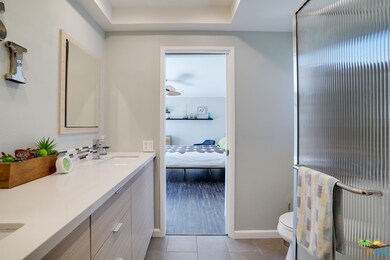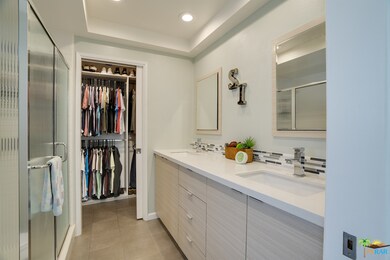
2343 Miramonte Cir W Unit D Palm Springs, CA 92264
Melody Ranch NeighborhoodHighlights
- Tennis Courts
- Heated In Ground Pool
- High Ceiling
- Palm Springs High School Rated A-
- Primary Bedroom Suite
- Double Pane Windows
About This Home
As of September 2020Looking for a single detached bungalow without the hassles and maintenance of single detached home ownership? Start living the carefree desert lifestyle at Canyon Sands in south Palm Springs. The immaculate home has been very tastefully updated with stainless steel appliances and recessed lighting. Dual pane windows and sliders and interior sun shades keep this home cool in the summer. NEST system. Trane AC is only 4 years old. This cozy Pool Villa bungalow shares no common walls with adjacent homes. The attached 2 car garage has plenty of space for storage. Two private patios. Located inside the complex away from traffic noise and near the community's many amenities. Canyon Sands offers 7 pools, 7 spas, six tennis courts. All in park-like setting. The complex is well-maintained, healthy reserves, and onsite management. Only minutes to Palm Springs Airport and downtown and across from Rim Rock shopping center. Perfect for your own desert escape or a great investment opportunity.
Last Buyer's Agent
Giancarlo Vargas Torres
License #02015173
Home Details
Home Type
- Single Family
Est. Annual Taxes
- $5,010
Year Built
- Built in 1973 | Remodeled
Lot Details
- 1,742 Sq Ft Lot
- West Facing Home
- Block Wall Fence
- Sprinkler System
- Property is zoned RGA8
HOA Fees
- $410 Monthly HOA Fees
Parking
- 2 Car Garage
- Unassigned Parking
Home Design
- Bungalow
- Barrel Roof Shape
- Slab Foundation
- Stucco
Interior Spaces
- 1,188 Sq Ft Home
- 1-Story Property
- High Ceiling
- Ceiling Fan
- Double Pane Windows
- Sliding Doors
- Living Room with Fireplace
- Dining Area
- Laminate Flooring
Kitchen
- Gas Oven
- Self-Cleaning Oven
- Gas Cooktop
- Microwave
- Ice Maker
- Water Line To Refrigerator
- Dishwasher
- Disposal
Bedrooms and Bathrooms
- 2 Bedrooms
- Primary Bedroom Suite
- Walk-In Closet
- 2 Full Bathrooms
- Bathtub with Shower
Laundry
- Laundry in Garage
- Dryer
- Washer
Home Security
- Security System Owned
- Carbon Monoxide Detectors
- Fire and Smoke Detector
Pool
- Heated In Ground Pool
- In Ground Spa
Outdoor Features
- Tennis Courts
- Open Patio
Utilities
- Central Heating and Cooling System
- Property is located within a water district
- Gas Water Heater
Listing and Financial Details
- Assessor Parcel Number 009-601-093
Community Details
Overview
- Association fees include building and grounds, earthquake insurance, sewer, trash, water and sewer paid, water
- Desert Management Association, Phone Number (760) 328-5219
Amenities
- Community Mailbox
Recreation
- Tennis Courts
- Community Pool
- Community Spa
Ownership History
Purchase Details
Home Financials for this Owner
Home Financials are based on the most recent Mortgage that was taken out on this home.Similar Homes in the area
Home Values in the Area
Average Home Value in this Area
Purchase History
| Date | Type | Sale Price | Title Company |
|---|---|---|---|
| Interfamily Deed Transfer | -- | Lawyers Title |
Mortgage History
| Date | Status | Loan Amount | Loan Type |
|---|---|---|---|
| Closed | $176,000 | New Conventional |
Property History
| Date | Event | Price | Change | Sq Ft Price |
|---|---|---|---|---|
| 05/05/2025 05/05/25 | For Sale | $450,000 | +30.4% | $379 / Sq Ft |
| 09/10/2020 09/10/20 | Sold | $345,000 | -6.5% | $290 / Sq Ft |
| 07/27/2020 07/27/20 | Pending | -- | -- | -- |
| 06/11/2020 06/11/20 | For Sale | $369,000 | +155.9% | $311 / Sq Ft |
| 02/17/2012 02/17/12 | Sold | $144,200 | -7.0% | $121 / Sq Ft |
| 01/10/2012 01/10/12 | Pending | -- | -- | -- |
| 09/30/2011 09/30/11 | Price Changed | $155,000 | -7.5% | $130 / Sq Ft |
| 04/04/2011 04/04/11 | Price Changed | $167,500 | -6.4% | $141 / Sq Ft |
| 01/31/2011 01/31/11 | For Sale | $179,000 | -- | $151 / Sq Ft |
Tax History Compared to Growth
Tax History
| Year | Tax Paid | Tax Assessment Tax Assessment Total Assessment is a certain percentage of the fair market value that is determined by local assessors to be the total taxable value of land and additions on the property. | Land | Improvement |
|---|---|---|---|---|
| 2025 | $5,010 | $832,527 | $133,379 | $699,148 |
| 2023 | $5,010 | $375,792 | $105,288 | $270,504 |
| 2022 | $5,010 | $368,424 | $103,224 | $265,200 |
| 2021 | $4,911 | $361,200 | $101,200 | $260,000 |
| 2020 | $2,409 | $180,533 | $56,328 | $124,205 |
| 2019 | $0 | $176,994 | $55,224 | $121,770 |
| 2018 | $2,326 | $173,525 | $54,142 | $119,383 |
| 2017 | $2,294 | $170,124 | $53,081 | $117,043 |
| 2016 | $2,231 | $166,790 | $52,041 | $114,749 |
| 2015 | $2,132 | $164,286 | $51,260 | $113,026 |
| 2014 | $2,091 | $161,070 | $50,257 | $110,813 |
Agents Affiliated with this Home
-
Anisha Clay
A
Seller's Agent in 2025
Anisha Clay
Steve C Roberson
(562) 927-2626
9 Total Sales
-
Guy Prehn

Seller's Agent in 2020
Guy Prehn
Compass
(760) 619-6924
36 in this area
73 Total Sales
-
G
Buyer's Agent in 2020
Giancarlo Vargas Torres
-
C
Buyer's Agent in 2020
COURTNEY PAVELAK
-
L
Seller's Agent in 2012
Larry Chew
Town Real Estate
-
Dean Sipe

Buyer's Agent in 2012
Dean Sipe
Berkshire Hathaway Home Services California Properties
(760) 422-3132
11 in this area
60 Total Sales
Map
Source: The MLS
MLS Number: 20-589456
APN: 009-601-093
- 2467 Miramonte Cir W Unit C
- 2495 Miramonte Cir W Unit C
- 2352 Miramonte Cir W Unit F
- 2234 S Linden Way Unit B
- 2367 S Gene Autry Trail Unit B
- 2366 Miramonte Cir E Unit A
- 92 Desert Lakes Dr
- 2355 S Gene Autry Trail Unit E
- 2655 Bandit Ln
- 2639 Prairie Rose Ln
- 4514 Ghost Flower Trail
- 2645 Bandit Ln
- 2642 Prairie Rose Ln
- 4514 Ghost Flower Trail
- 4514 Ghost Flower Trail
- 4514 Ghost Flower Trail
- 4514 Ghost Flower Trail
- 2652 Prairie Rose Ln
- 4881 S Winners Cir Unit A
- 2601 S Broadmoor Dr Unit 61
