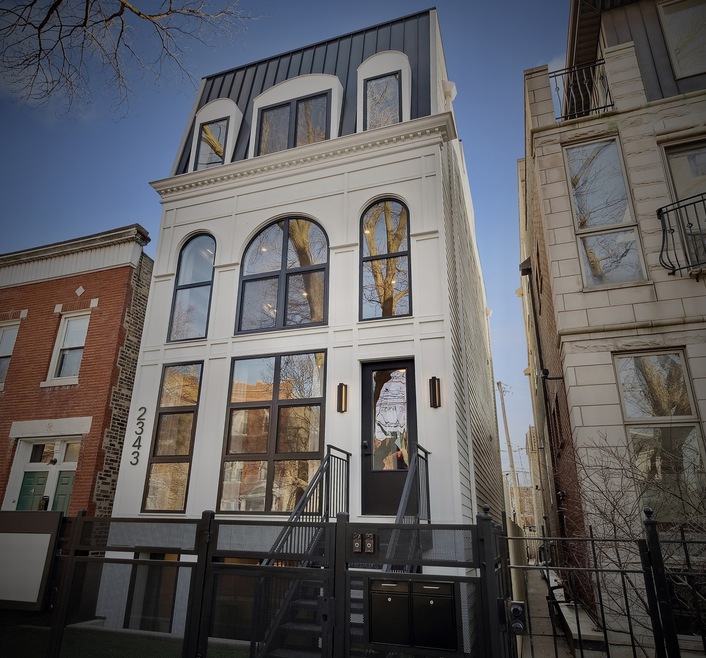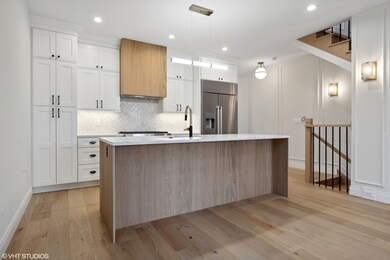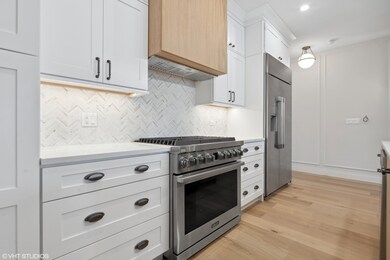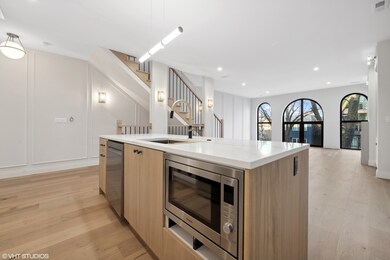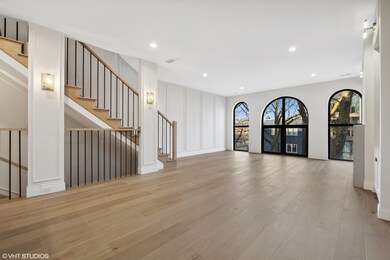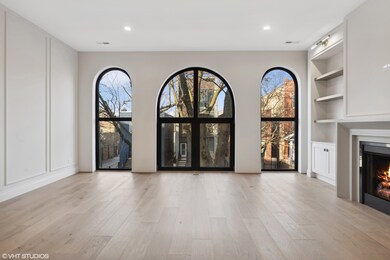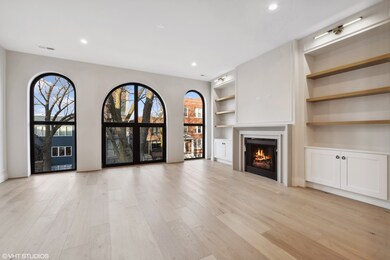
2343 W Belden Ave Unit 2 Chicago, IL 60647
Bucktown NeighborhoodEstimated Value: $909,000 - $979,000
Highlights
- New Construction
- Open Floorplan
- Wood Flooring
- Rooftop Deck
- Living Room with Fireplace
- 2-minute walk to Senior Citizens Memorial Park
About This Home
As of April 2024Discover luxury living in this newly constructed, two unit building nestled in the vibrant heart of Bucktown. Presenting Unit 2 this duplex penthouse home offers 4 bedrooms and 3 bathrooms, designed with an eye for elegance and a flair for modern living. Experience the seamless blend of indoor and outdoor living with a captivating south-facing terrace, and an exclusive rooftop deck with covered area and fireplace, offering great city views and your very own private oasis. Crafted for those with discerning tastes, this residence features only the best finishes and forward-thinking designs. The wide living area, a haven of comfort and style, features a fireplace encased by chic bookcases with graceful arched details, The front arched windows provide a perfect frame to enjoy the tree top views. At the heart of this home lies the gourmet kitchen, a culinary dream with custom cabinetry, sleek quartz countertops, high-end appliances, and designer lighting that sets the mood for every occasion. On this main level is one of the 4 bedrooms with full bath. The second level features the additional 3 bedrooms including a luxurious primary suite with a meticulously organized walk-in closet and a spa-like bathroom featuring a dual vanity and a standalone shower for ultimate indulgence. The interior staircase leads you to your amazing private roof deck and a landing that offers enough space that can be used as an office or yoga spot. Your private roof deck offers a pergola for shade and an outdoor fireplace and spot for your TV. This is truly the space you will spend your summers at while you are enjoying views of the city! One garage spot included. Located in a coveted Bucktown locale, this property affords access to an array of transportation options, parks, gourmet dining, and exclusive shopping experiences. Step into a world where luxury is a standard, and every detail is designed with your utmost comfort in mind.
Last Agent to Sell the Property
@properties Christie's International Real Estate License #475123706 Listed on: 02/12/2024

Last Buyer's Agent
@properties Christie's International Real Estate License #475190889

Property Details
Home Type
- Condominium
Est. Annual Taxes
- $9,081
Year Built
- Built in 2024 | New Construction
Lot Details
- 2,396
HOA Fees
- $185 Monthly HOA Fees
Parking
- 1 Car Detached Garage
- Garage Door Opener
- Off Alley Driveway
- Parking Included in Price
Interior Spaces
- 3-Story Property
- Open Floorplan
- Built-In Features
- Bookcases
- Gas Log Fireplace
- Living Room with Fireplace
- 2 Fireplaces
- Family or Dining Combination
- Loft
- Storage
- Wood Flooring
Kitchen
- Gas Cooktop
- Range Hood
- Microwave
- High End Refrigerator
- Dishwasher
- Disposal
Bedrooms and Bathrooms
- 4 Bedrooms
- 4 Potential Bedrooms
- Walk-In Closet
- Bathroom on Main Level
- 3 Full Bathrooms
- Dual Sinks
Laundry
- Laundry in unit
- Dryer
- Washer
Outdoor Features
- Rooftop Deck
- Outdoor Fireplace
- Terrace
Schools
- Pulaski International Elementary School
- Clemente Community Academy Senio High School
Utilities
- Central Air
- Heating System Uses Natural Gas
- 200+ Amp Service
- Lake Michigan Water
Community Details
Overview
- Association fees include water, parking, insurance
- 2 Units
Recreation
- Park
Pet Policy
- Dogs and Cats Allowed
Ownership History
Purchase Details
Home Financials for this Owner
Home Financials are based on the most recent Mortgage that was taken out on this home.Purchase Details
Home Financials for this Owner
Home Financials are based on the most recent Mortgage that was taken out on this home.Purchase Details
Home Financials for this Owner
Home Financials are based on the most recent Mortgage that was taken out on this home.Similar Homes in Chicago, IL
Home Values in the Area
Average Home Value in this Area
Purchase History
| Date | Buyer | Sale Price | Title Company |
|---|---|---|---|
| Houghton-Berry Rory | $985,000 | None Listed On Document | |
| Rowe Alexander S | $1,140,000 | Heritage Title | |
| Hernandez Carlos M | -- | -- | |
| Hernandez Carlos M | -- | -- | |
| Hernandez Carlos M | -- | -- | |
| Hernandez Carlos M | $80,000 | -- |
Mortgage History
| Date | Status | Borrower | Loan Amount |
|---|---|---|---|
| Open | Houghton-Berry Rory H | $689,000 | |
| Closed | Rowe Alexander S | $912,000 | |
| Previous Owner | 2343 Belden Llc | $1,089,000 | |
| Previous Owner | Hernandez Carlos M | $102,500 | |
| Previous Owner | Hernandez Carlos M | $50,000 |
Property History
| Date | Event | Price | Change | Sq Ft Price |
|---|---|---|---|---|
| 04/02/2024 04/02/24 | Sold | $1,140,000 | -0.9% | -- |
| 02/27/2024 02/27/24 | Pending | -- | -- | -- |
| 02/12/2024 02/12/24 | For Sale | $1,150,000 | -- | -- |
Tax History Compared to Growth
Tax History
| Year | Tax Paid | Tax Assessment Tax Assessment Total Assessment is a certain percentage of the fair market value that is determined by local assessors to be the total taxable value of land and additions on the property. | Land | Improvement |
|---|---|---|---|---|
| 2024 | $9,081 | $163,062 | $20,880 | $142,182 |
| 2023 | $9,081 | $44,000 | $16,800 | $27,200 |
| 2022 | $9,081 | $44,000 | $16,800 | $27,200 |
| 2021 | $8,877 | $44,000 | $16,800 | $27,200 |
| 2020 | $7,092 | $31,723 | $10,920 | $20,803 |
| 2019 | $6,953 | $34,482 | $10,920 | $23,562 |
| 2018 | $6,811 | $34,482 | $10,920 | $23,562 |
| 2017 | $5,569 | $25,870 | $9,600 | $16,270 |
| 2016 | $5,181 | $25,870 | $9,600 | $16,270 |
| 2015 | $5,453 | $29,759 | $9,600 | $20,159 |
| 2014 | $4,824 | $25,999 | $8,400 | $17,599 |
| 2013 | $4,729 | $25,999 | $8,400 | $17,599 |
Agents Affiliated with this Home
-
Carrie McCormick

Seller's Agent in 2024
Carrie McCormick
@ Properties
(312) 961-4612
17 in this area
718 Total Sales
-
Frankie DaPonte

Buyer's Agent in 2024
Frankie DaPonte
@ Properties
(401) 688-0383
1 in this area
42 Total Sales
Map
Source: Midwest Real Estate Data (MRED)
MLS Number: 11965490
APN: 14-31-105-009-0000
- 2322 W Belden Ave Unit 1E
- 2327 W Medill Ave Unit 2
- 2207 N Western Ave Unit 2C
- 2207 N Western Ave Unit 2A
- 2422 W Lyndale St Unit 2
- 2328 N Oakley Ave Unit 2E
- 2413 W Fullerton Ave Unit 3
- 2217 N Oakley Ave Unit 22171N
- 2235 W Belden Ave Unit 2
- 2246 W Palmer St
- 2429-2431 W Fullerton Ave
- 2212 N Campbell Ave Unit 2A
- 2512 W Lyndale St
- 2131 N Claremont Ave Unit 1S
- 2215 W Medill Ave
- 2133 N Campbell Ave Unit 2C
- 2133 N Campbell Ave Unit 2A
- 2325 W Shakespeare Ave
- 2535 W Belden Ave
- 2735 N Campbell Ave
- 2343 W Belden Ave
- 2343 W Belden Ave Unit 2
- 2343 W Belden Ave Unit 1
- 2341 W Belden Ave
- 2341 W Belden Ave Unit 1
- 2339 W Belden Ave
- 2339 W Belden Ave
- 2344 W Lyndale St
- 2337 W Belden Ave Unit 1
- 2245 N Western Ave Unit 1R
- 2245 N Western Ave Unit STORE
- 2245 N Western Ave Unit 3F
- 2245 N Western Ave Unit 2F
- 2245 N Western Ave Unit 2R
- 2245 N Western Ave
- 2245 N Western Ave Unit 3R
- 2338 W Lyndale St
- 2340 W Lyndale St
- 2335 W Belden Ave
- 2346 W Lyndale St
