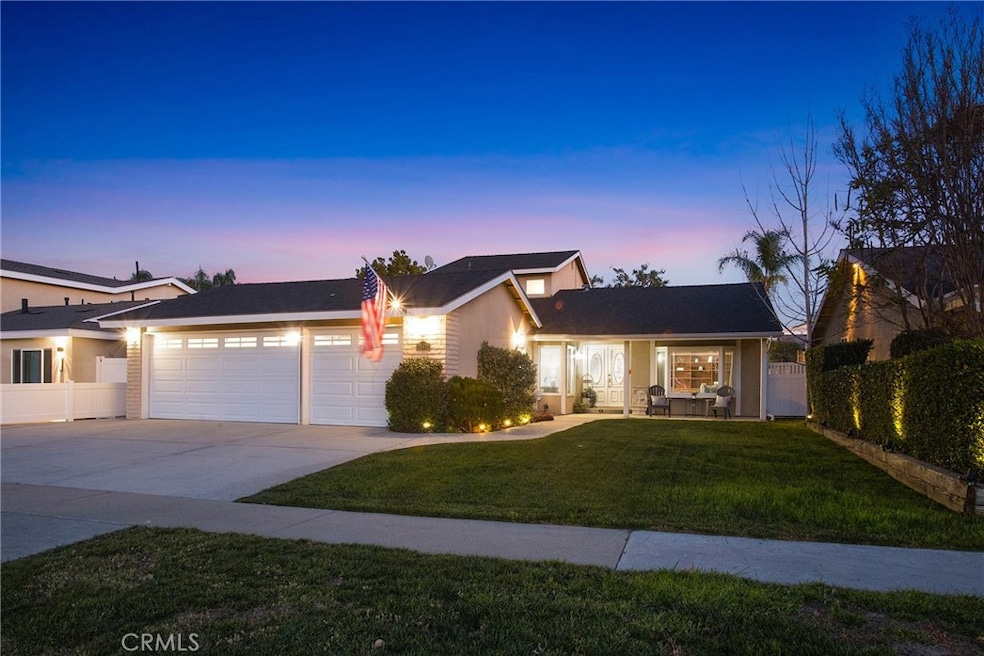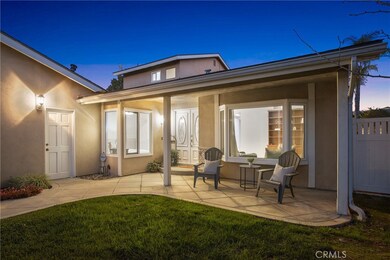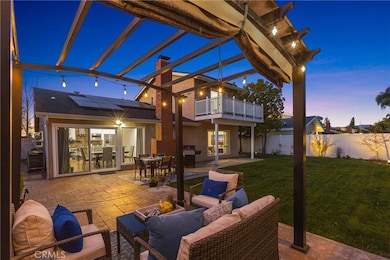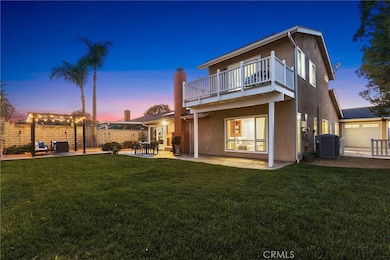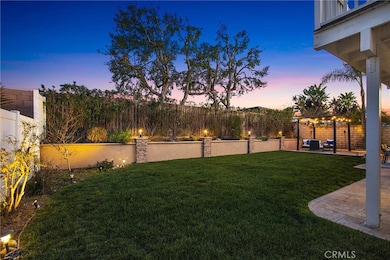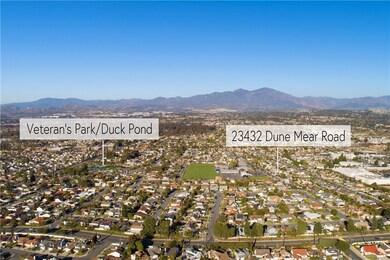
23432 Dune Mear Rd Lake Forest, CA 92630
Highlights
- Primary Bedroom Suite
- Updated Kitchen
- Property is near a park
- Serrano Intermediate School Rated A-
- Deck
- Traditional Architecture
About This Home
As of April 2025Gorgeous Turn-Key Lake Forest Home! No HOA! Large & Private Outdoor Space! Massive 3-Car Garage w/ Bonus Rear (pass-through) Garage Door! This 4 Bedroom / 2 Bath home has been renovated with the quality and attention to detail that buyers expect in today’s market. The main entry welcomes you from the covered front porch into the spacious living room with vaulted ceilings and charming bay window (office built-ins included). Spanning the entire back of the home is an open floor plan consisting of the kitchen, dining space, and casual family room. Enjoy cooking and entertaining friends and family in the fully updated kitchen that features custom cabinets, granite counters, stainless appliances, gas stove, convenient cabinet storage features, and a large breakfast island. Adjacent to the kitchen is the open dining space with gas/wood burning fireplace and direct access to the back outdoor space. Also located on the main level are three spacious bedrooms, a full bath (shower/tub), and a dedicated laundry room. Relax and unwind in the large upper-level master suite that features a private walk-out deck, walk-in closet, secondary closet (both with custom closet systems), and a fully updated master bathroom (custom tile walk-in shower). The outdoor space features an expansive stamped concrete patio with seating area (pergola included), large grassy yard, and a raised planter for gardening and landscaping. Attached to the home is the large 3-car garage. This impressive space includes an epoxy floor, custom built-in cabinets, and a rear-access (pass-through) garage door. The unique rear garage door is perfect for keeping kids & pets safe, or for working on those special home or automotive projects. Additional upgrades include a 30-year roof, dual pane windows, central heating & cooling, solar system (leased), recessed lighting, ceiling fans, and more! This region of Lake Forest has attracted many buyers who desire to be close to Irvine while being just a short drive to the beach. Lake Forest is a family-friendly community with endless parks and sports fields, and the famous Etnies Skatepark. Nearby amenities include the popular Veterans Park (aka Duck Pond), Mountain View Park (sports courts, playgrounds, and picnic area), shopping, and dining. Saddleback Valley Unified School District typically offers flexibility with school selection. Oxford Preparatory Academy has been a popular choice for elementary school families.
Last Agent to Sell the Property
Coldwell Banker Realty Brokerage Phone: 949-560-0959 License #01981021

Home Details
Home Type
- Single Family
Est. Annual Taxes
- $5,098
Year Built
- Built in 1967 | Remodeled
Lot Details
- 7,200 Sq Ft Lot
- Vinyl Fence
- Wood Fence
- Block Wall Fence
- Fence is in excellent condition
- Landscaped
- Rectangular Lot
- Level Lot
- Sprinklers on Timer
- Private Yard
- Lawn
- Back and Front Yard
- Density is up to 1 Unit/Acre
Parking
- 3 Car Attached Garage
- Pull-through
- Parking Available
- Front Facing Garage
- Rear-Facing Garage
- Three Garage Doors
- Driveway Up Slope From Street
Home Design
- Traditional Architecture
- Turnkey
- Brick Exterior Construction
- Slab Foundation
- Composition Roof
- Partial Copper Plumbing
- Stucco
Interior Spaces
- 2,000 Sq Ft Home
- 1-Story Property
- Built-In Features
- Ceiling Fan
- Recessed Lighting
- Wood Burning Fireplace
- Gas Fireplace
- Double Pane Windows
- Blinds
- Double Door Entry
- Sliding Doors
- Family Room Off Kitchen
- Living Room
- Dining Room with Fireplace
- Home Office
- Neighborhood Views
Kitchen
- Updated Kitchen
- Open to Family Room
- Breakfast Bar
- Gas Range
- Free-Standing Range
- Range Hood
- Microwave
- Dishwasher
- Kitchen Island
- Granite Countertops
- Disposal
Flooring
- Carpet
- Laminate
- Tile
Bedrooms and Bathrooms
- 4 Bedrooms | 3 Main Level Bedrooms
- Primary Bedroom Suite
- Walk-In Closet
- Mirrored Closets Doors
- Remodeled Bathroom
- Bathroom on Main Level
- 2 Full Bathrooms
- Bathtub with Shower
- Walk-in Shower
- Exhaust Fan In Bathroom
Laundry
- Laundry Room
- Washer and Gas Dryer Hookup
Home Security
- Carbon Monoxide Detectors
- Fire and Smoke Detector
Outdoor Features
- Deck
- Covered patio or porch
- Exterior Lighting
- Shed
- Rain Gutters
Schools
- Olivewood Elementary School
- Serrano Intermediate
- El Toro High School
Utilities
- Central Heating and Cooling System
- Vented Exhaust Fan
- Underground Utilities
- Natural Gas Connected
- Central Water Heater
- Phone Available
- Satellite Dish
- Cable TV Available
Additional Features
- More Than Two Accessible Exits
- Solar owned by a third party
- Property is near a park
Listing and Financial Details
- Tax Lot 34
- Tax Tract Number 5911
- Assessor Parcel Number 61725310
- Seller Considering Concessions
Community Details
Overview
- No Home Owners Association
- Cardinal Park Subdivision
Recreation
- Park
Ownership History
Purchase Details
Home Financials for this Owner
Home Financials are based on the most recent Mortgage that was taken out on this home.Purchase Details
Purchase Details
Home Financials for this Owner
Home Financials are based on the most recent Mortgage that was taken out on this home.Map
Similar Homes in Lake Forest, CA
Home Values in the Area
Average Home Value in this Area
Purchase History
| Date | Type | Sale Price | Title Company |
|---|---|---|---|
| Grant Deed | $1,350,000 | First American Title | |
| Interfamily Deed Transfer | -- | None Available | |
| Interfamily Deed Transfer | -- | None Available | |
| Grant Deed | $335,000 | Fidelity National Title Ins |
Mortgage History
| Date | Status | Loan Amount | Loan Type |
|---|---|---|---|
| Previous Owner | $37,794 | Unknown | |
| Previous Owner | $274,000 | New Conventional | |
| Previous Owner | $285,000 | Unknown | |
| Previous Owner | $200,000 | Credit Line Revolving | |
| Previous Owner | $314,000 | Unknown | |
| Previous Owner | $268,000 | No Value Available | |
| Previous Owner | $99,000 | Credit Line Revolving | |
| Closed | $50,250 | No Value Available |
Property History
| Date | Event | Price | Change | Sq Ft Price |
|---|---|---|---|---|
| 04/18/2025 04/18/25 | Sold | $1,350,000 | +4.0% | $675 / Sq Ft |
| 03/30/2025 03/30/25 | Pending | -- | -- | -- |
| 03/19/2025 03/19/25 | For Sale | $1,298,000 | -- | $649 / Sq Ft |
Tax History
| Year | Tax Paid | Tax Assessment Tax Assessment Total Assessment is a certain percentage of the fair market value that is determined by local assessors to be the total taxable value of land and additions on the property. | Land | Improvement |
|---|---|---|---|---|
| 2024 | $5,098 | $500,882 | $368,781 | $132,101 |
| 2023 | $4,977 | $491,061 | $361,550 | $129,511 |
| 2022 | $4,887 | $481,433 | $354,461 | $126,972 |
| 2021 | $4,788 | $471,994 | $347,511 | $124,483 |
| 2020 | $4,745 | $467,155 | $343,948 | $123,207 |
| 2019 | $4,649 | $457,996 | $337,204 | $120,792 |
| 2018 | $4,561 | $449,016 | $330,592 | $118,424 |
| 2017 | $4,468 | $440,212 | $324,110 | $116,102 |
| 2016 | $4,394 | $431,581 | $317,755 | $113,826 |
| 2015 | $4,339 | $425,099 | $312,982 | $112,117 |
| 2014 | $4,244 | $416,772 | $306,851 | $109,921 |
Source: California Regional Multiple Listing Service (CRMLS)
MLS Number: OC25060909
APN: 617-253-10
- 24531 Bunbury Dr
- 24166 Fortune Dr
- 24182 Fortune Dr
- 24401 Muirlands Blvd Unit 12
- 24255 Verde St
- 22301 Ridge Route Dr Unit 86
- 23175 La Vaca St
- 23981 Crescent Rd
- 2122 Ronda Granada Unit P
- 24701 Raymond Way Unit 170
- 24701 Raymond Way Unit 81
- 24701 Raymond Way Unit 34
- 24701 Raymond Way Unit 82
- 24701 Raymond Way Unit 247
- 24701 Raymond Way Unit 195
- 24701 Raymond Way Unit 64
- 2119 Via Puerta Unit U
- 2221 Via Puerta Unit C
- 2136 Via Puerta
- 2144 Ronda Granada Unit B
