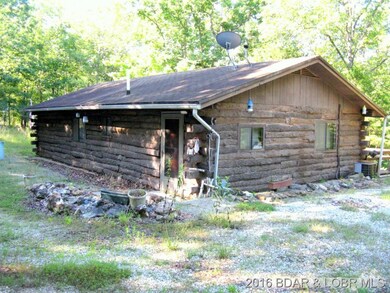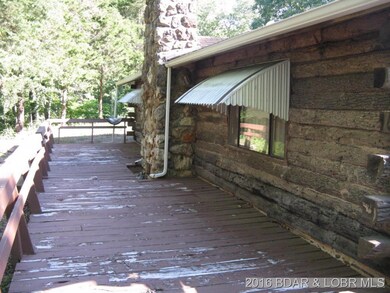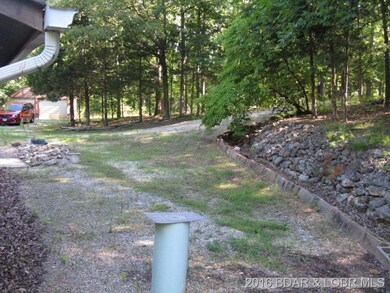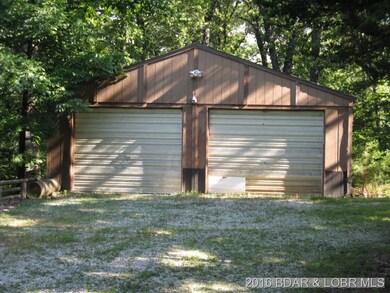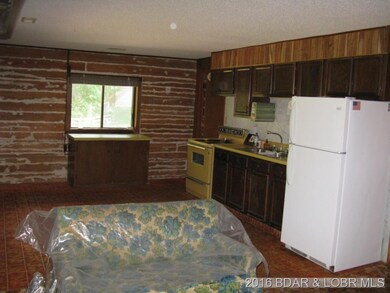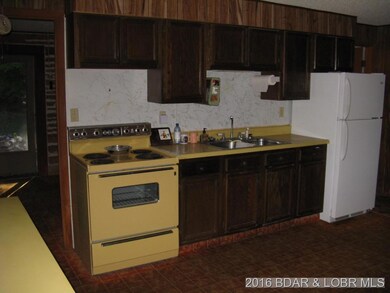
23434 Gatsby Rd Barnett, MO 65011
Estimated Value: $160,000 - $187,000
Highlights
- Deck
- 1 Fireplace
- Forced Air Heating and Cooling System
- Wooded Lot
- 2 Car Detached Garage
- 1-Story Property
About This Home
As of April 2017Log Home with central air & heat, situated on 5 to 6 wooded acres. A quiet setting with loads of wildlife. Comfy Hunting cabin or Full or Part time Residence - This 2 bedroom 1 bath home has with a wood burning stone fireplace with a large deck overlooking the wooded valley. Private water well and a detached 2 car garage with opener. Also, offers washer dryer hook-ups.
Home Details
Home Type
- Single Family
Est. Annual Taxes
- $535
Year Built
- 1979
Lot Details
- 5 Acre Lot
- Lot Dimensions are 270x710x480x680
- Sloped Lot
- Wooded Lot
Parking
- 2 Car Detached Garage
- Garage Door Opener
- Gravel Driveway
Home Design
- Slab Foundation
- Composition Roof
- Log Siding
Interior Spaces
- 960 Sq Ft Home
- 1-Story Property
- 1 Fireplace
Kitchen
- Stove
- Range
Bedrooms and Bathrooms
- 2 Bedrooms
- 1 Full Bathroom
Utilities
- Forced Air Heating and Cooling System
- Private Water Source
- Well
- Septic Tank
Additional Features
- Deck
- Outside City Limits
Listing and Financial Details
- Exclusions: Personal items
- Assessor Parcel Number 151001000001012000
Ownership History
Purchase Details
Purchase Details
Home Financials for this Owner
Home Financials are based on the most recent Mortgage that was taken out on this home.Similar Homes in Barnett, MO
Home Values in the Area
Average Home Value in this Area
Purchase History
| Date | Buyer | Sale Price | Title Company |
|---|---|---|---|
| Wagner Pamela J | -- | New Title Company Name | |
| Ascher Marion A | $49,000 | -- |
Mortgage History
| Date | Status | Borrower | Loan Amount |
|---|---|---|---|
| Previous Owner | Ascher Marion A | $39,200 |
Property History
| Date | Event | Price | Change | Sq Ft Price |
|---|---|---|---|---|
| 04/28/2017 04/28/17 | Sold | -- | -- | -- |
| 03/29/2017 03/29/17 | Pending | -- | -- | -- |
| 03/11/2017 03/11/17 | For Sale | $54,950 | -- | $57 / Sq Ft |
Tax History Compared to Growth
Tax History
| Year | Tax Paid | Tax Assessment Tax Assessment Total Assessment is a certain percentage of the fair market value that is determined by local assessors to be the total taxable value of land and additions on the property. | Land | Improvement |
|---|---|---|---|---|
| 2023 | $559 | $11,840 | $2,774 | $9,066 |
| 2022 | $560 | $11,840 | $2,775 | $9,065 |
| 2021 | $559 | $11,837 | $3,015 | $8,822 |
| 2020 | $544 | $11,191 | $3,000 | $8,191 |
| 2019 | $544 | $11,191 | $3,000 | $8,191 |
| 2018 | $556 | $11,190 | $0 | $0 |
| 2017 | $544 | $11,190 | $0 | $0 |
| 2016 | $544 | $11,190 | $0 | $0 |
| 2015 | $406 | $11,190 | $0 | $0 |
| 2013 | $406 | $11,190 | $0 | $0 |
Agents Affiliated with this Home
-
GREG SANNING
G
Seller's Agent in 2017
GREG SANNING
Ed Sanning Real Estate, Inc.
(573) 480-7873
54 Total Sales
-
DEBBIE COLLINS
D
Buyer's Agent in 2017
DEBBIE COLLINS
Ed Sanning Real Estate, Inc.
(904) 537-0028
125 Total Sales
Map
Source: Bagnell Dam Association of REALTORS®
MLS Number: 3121479
APN: 151001000001012000
- 0 4 7 Acres Twisted Tree
- 23731 Grant Rd
- TBD Highway W
- 24355 Golden Beach Rd
- 18007 Sunday Dr
- TBD Sunday Dr
- 0 Tbd Scenic Valley Rd
- 24431 Scenic Ridge Dr
- TBD Fresno Rd
- 24305 Seals Rd
- 28 Tbd Poplar Dr
- 28.10ac Tbd Poplar Dr
- 24794 Leona Ln
- 24930 Leona Ln
- Lot 16 Indian Creek Ranch
- Part of 4 Timber Ridge (100') Estates
- #6 Timber Ridge (312') Estates
- 4 lots Morgan County
- 20777 S Marvin Rd
- Lot#4 Lakewood Ln
- 23434 Gatsby Rd
- 23460 Gatsby Rd
- 23460 Gatsby Rd
- 5 acres Gatsby Rd
- 5 Acres Gatsby Rd
- 0 Gatsby Rd
- TBD Grinnell Rd
- 16914 Twisted Tree Rd
- 22700 Phoebe Ln
- 5 acres Twisted Tree Rd
- 5 Twisted Tree Rd
- 000 Twisted Tree Rd
- 0 Twisted Tree Rd
- 10.5ac TBD Twisted Tree Rd
- 4ac TBD Twisted Tree Rd
- 0 Twisted Tree Rd
- W-3 Twisted Tree Rd
- 000 Twisted Tree Rd
- 23916 Grinnell Rd
- 23840 Golden Beach Rd

