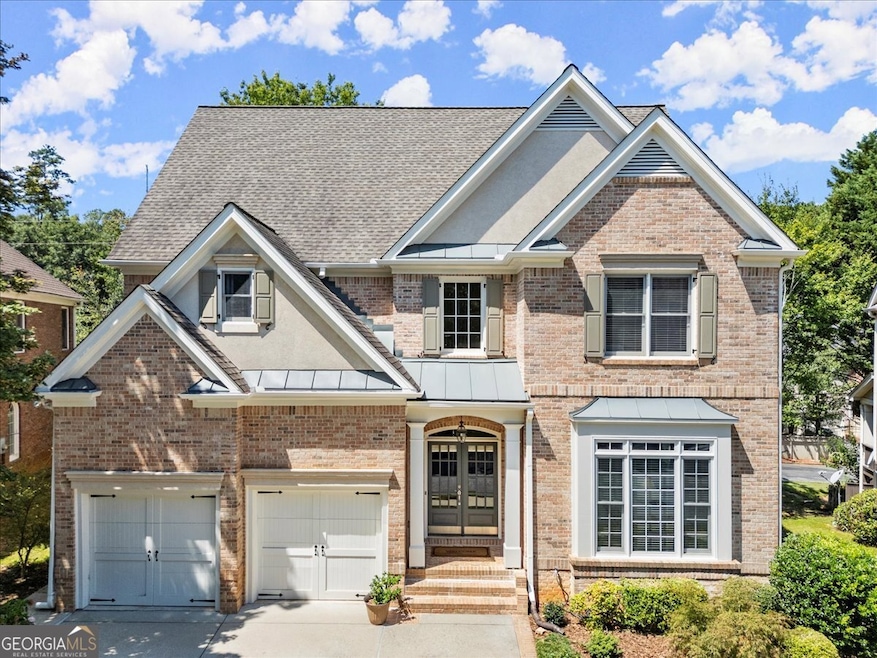Located minutes to Emory, the CDC and Children's Healthcare of Atlanta Hospital - this brick beauty was built in 2002 by John Willis and offers over 4,100 sq ft of finished living space. The home boasts a well-designed floor plan with10 ft ceilings and stunning hardwood floors throughout the main level. The kitchen features stainless steel appliances, granite countertops, walk-in pantry, wood cabinets and a gas cooktop with a downdraft ventilation system. Other rooms on the main level include a welcoming two-story foyer, two living areas, a dining room, and a kitchen with a breakfast area that flows into the fireside family room. Upstairs you will find a generously sized Owner's suite with a large bathroom, separate vanities, a whirlpool tub, separate shower and large walk-in closet. The 3 additional bedrooms upstairs are also generously sized. The finished, daylight basement features a media room, a rec room, and a spacious bedroom suite with a full bathroom, making it ideal for in-laws or teens. If you love spending time outdoors, you'll enjoy three unique spaces for relaxation: the deck off the main level/kitchen, the basement patio, and a low-maintenance paver patio perfect for sitting around a fire pit. With storage closets in the basement and ample space in the 2-car garage, you'll have plenty of room for all your storage needs. Great schools and only 25 minutes to the airport!

