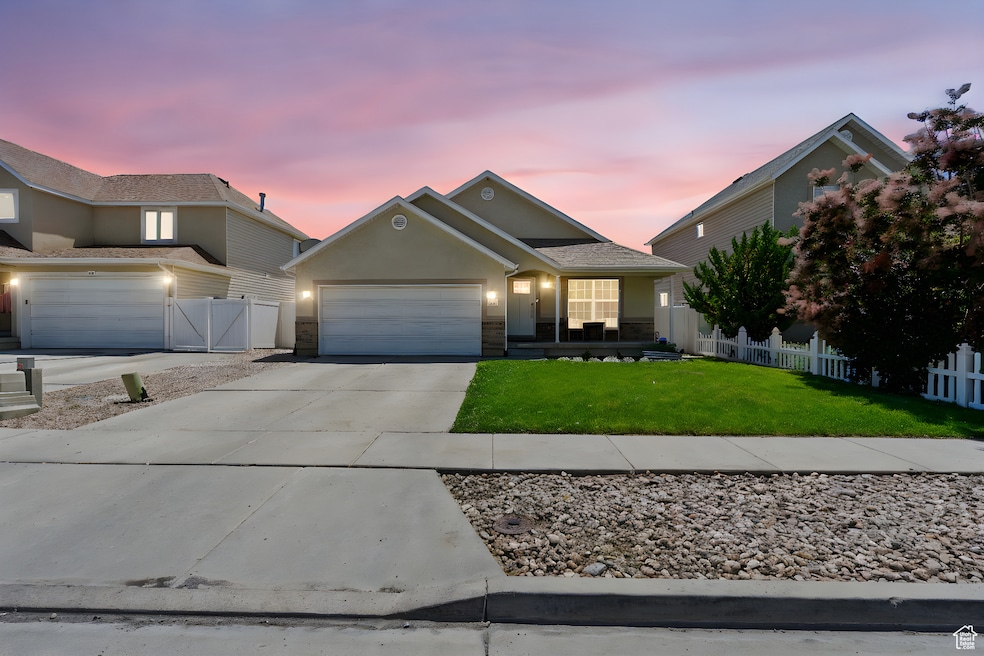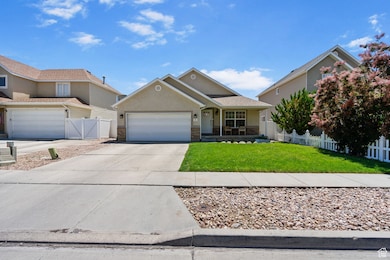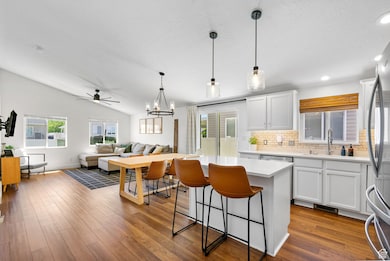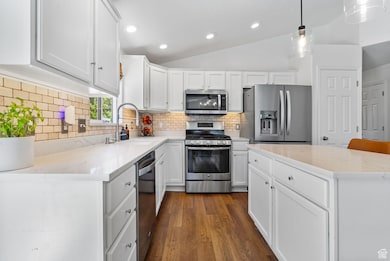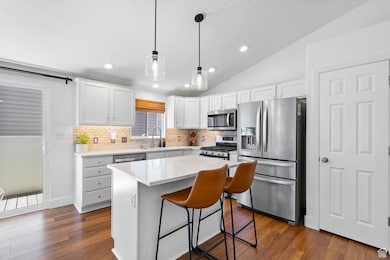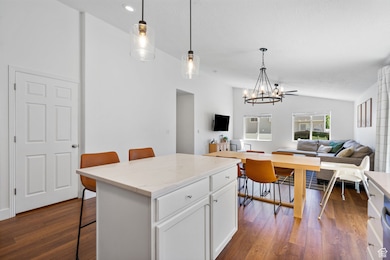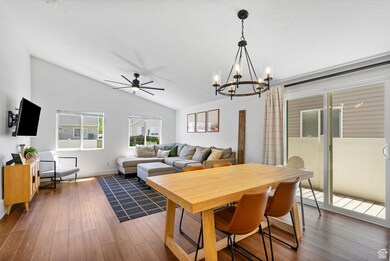
2344 E 1120 S Spanish Fork, UT 84660
Estimated payment $3,230/month
Highlights
- Second Kitchen
- Updated Kitchen
- Rambler Architecture
- Spa
- Mountain View
- Main Floor Primary Bedroom
About This Home
Incredible income opportunity in the heart of Spanish Fork! This spacious 6-bedroom home with a dedicated office is perfect for multigenerational living or house hacking. The beautifully finished basement apartment-less than 2 years old-features a private entrance, modern finishes, and has been generating an average of $2,500/month on Airbnb. You can keep it locked off for rental income or easily open the connecting door to enjoy the entire space as one large home. Both laundry units are in the basement - one in the apartment, the other in the mechanical room accessible from the upstairs "unit". The main level offers a bright, functional layout with generous living areas, while the backyard is built for entertaining with a covered gazebo and private hot tub. Located in a quiet, friendly neighborhood just minutes from Walmart Neighborhood Market, Hwy 6, East Meadows Elementary, the All Abilities Park, and more. Don't miss this rare combination of comfort, flexibility, and cash flow potential!
Home Details
Home Type
- Single Family
Est. Annual Taxes
- $2,308
Year Built
- Built in 2003
Lot Details
- 5,227 Sq Ft Lot
- Property is Fully Fenced
- Landscaped
- Sprinkler System
- Property is zoned Single-Family
Parking
- 2 Car Attached Garage
Home Design
- Rambler Architecture
- Brick Exterior Construction
- Pitched Roof
- Stucco
Interior Spaces
- 2,510 Sq Ft Home
- 2-Story Property
- Double Pane Windows
- Blinds
- French Doors
- Sliding Doors
- Smart Doorbell
- Great Room
- Den
- Mountain Views
Kitchen
- Updated Kitchen
- Second Kitchen
- Gas Oven
- Gas Range
- Microwave
- Disposal
Flooring
- Carpet
- Tile
Bedrooms and Bathrooms
- 6 Bedrooms | 3 Main Level Bedrooms
- Primary Bedroom on Main
- In-Law or Guest Suite
Laundry
- Dryer
- Washer
Basement
- Basement Fills Entire Space Under The House
- Exterior Basement Entry
- Apartment Living Space in Basement
Home Security
- Smart Thermostat
- Fire and Smoke Detector
Outdoor Features
- Spa
- Open Patio
- Gazebo
- Storage Shed
- Porch
Schools
- East Meadows Elementary School
- Spanish Fork Jr Middle School
- Spanish Fork High School
Utilities
- Forced Air Heating and Cooling System
- Natural Gas Connected
Community Details
- No Home Owners Association
- Rock Cove Subdivision
Listing and Financial Details
- Exclusions: Dryer, Refrigerator, Washer
- Assessor Parcel Number 51-412-0015
Map
Home Values in the Area
Average Home Value in this Area
Tax History
| Year | Tax Paid | Tax Assessment Tax Assessment Total Assessment is a certain percentage of the fair market value that is determined by local assessors to be the total taxable value of land and additions on the property. | Land | Improvement |
|---|---|---|---|---|
| 2024 | $2,308 | $237,930 | $0 | $0 |
| 2023 | $2,360 | $243,485 | $0 | $0 |
| 2022 | $2,367 | $239,580 | $0 | $0 |
| 2021 | $2,038 | $329,900 | $102,500 | $227,400 |
| 2020 | $1,930 | $303,800 | $93,200 | $210,600 |
| 2019 | $1,730 | $286,500 | $77,700 | $208,800 |
| 2018 | $1,632 | $261,300 | $73,300 | $188,000 |
| 2017 | $1,564 | $134,585 | $0 | $0 |
| 2016 | $1,452 | $123,310 | $0 | $0 |
| 2015 | $1,356 | $113,740 | $0 | $0 |
| 2014 | $1,324 | $111,485 | $0 | $0 |
Property History
| Date | Event | Price | Change | Sq Ft Price |
|---|---|---|---|---|
| 07/08/2025 07/08/25 | For Sale | $550,000 | -- | $219 / Sq Ft |
Purchase History
| Date | Type | Sale Price | Title Company |
|---|---|---|---|
| Warranty Deed | -- | Investors Title | |
| Interfamily Deed Transfer | -- | Pro Title And Escrow Inc | |
| Interfamily Deed Transfer | -- | Pro Title And Escrow Inc | |
| Interfamily Deed Transfer | -- | Inwest Title | |
| Warranty Deed | -- | First American Bountiful | |
| Warranty Deed | -- | Inwest Title | |
| Warranty Deed | -- | Provo Land Title Company |
Mortgage History
| Date | Status | Loan Amount | Loan Type |
|---|---|---|---|
| Open | $508,250 | Construction | |
| Previous Owner | $125,000 | Credit Line Revolving | |
| Previous Owner | $350,000 | New Conventional | |
| Previous Owner | $340,470 | New Conventional | |
| Previous Owner | $22,700 | Credit Line Revolving | |
| Previous Owner | $250,381 | FHA | |
| Previous Owner | $120,290 | Purchase Money Mortgage |
Similar Homes in Spanish Fork, UT
Source: UtahRealEstate.com
MLS Number: 2097197
APN: 51-412-0015
- 3509 E 1120 S Unit 109
- 1184 S 2300 E
- 2342 E 830 S Unit 26
- 2051 E 1180 S
- 2308 E 830 S Unit 19
- 2308 E 830 S Unit 5
- 1444 S 2250 E
- 2303 E 830 S Unit 8
- 2303 E 830 S Unit 7
- 898 S 2560 E
- 2236 E 1480 S
- 1093 S 1960 E
- 2343 E 1580 S
- 972 S High Ridge Rd
- 2086 E 1480 S
- 2744 E 1060 S
- 2746 E 1060 S
- 2748 E 1060 S
- 1879 E 1130 S
- 1072 S 2760 E
- 891 S 2300 E Unit Bedroom 1
- 1449 S 2490 E
- 1129 S 1660 E
- 2996 E 1530 S
- 1284 S 3610 E Unit 1065
- 1085 W Union Bench Dr
- 3935 S Powderwood Ln
- 140 N 700 E Unit Bleeding Heart B
- 1228 E 800 N
- 752 E 500 N Unit 752 East
- 899 N 1120 E
- 1698 E Ridgefield Rd
- 1219 N Golden Spoke Dr
- 1231 N Golden Spoke Dr
- 1193 Dragonfly Ln
- 1295-N Sr 51
- 1316 W 800 S Unit 1316 W 800 s
- 1866 N 460 W
- 1864 N 460 W
- 1862 N 460 W
