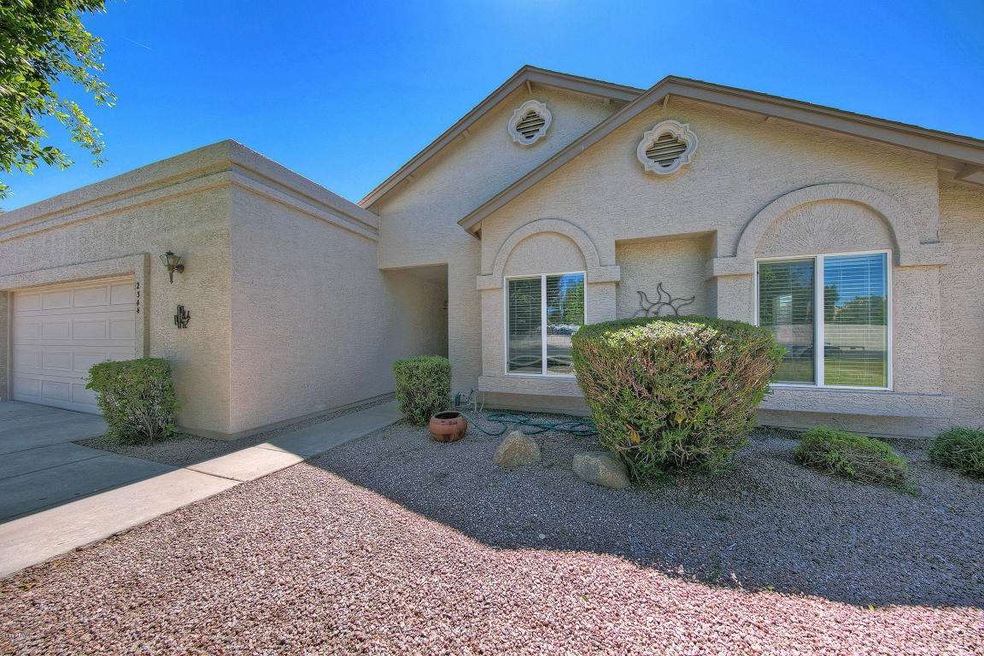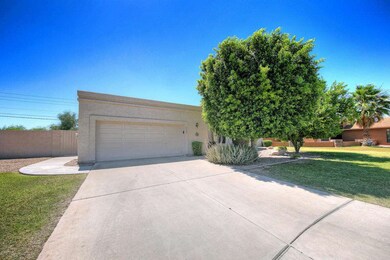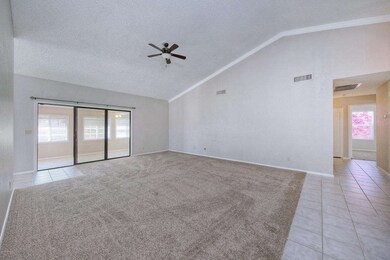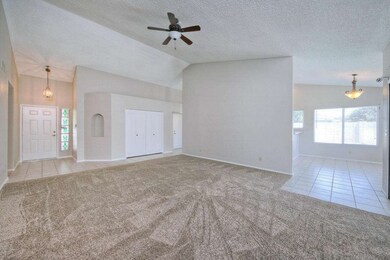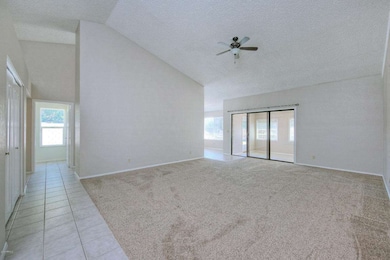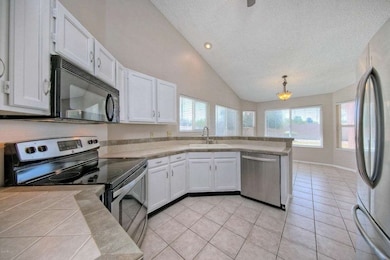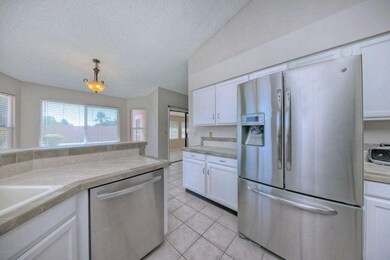
2344 N Robin Ln Mesa, AZ 85213
Rancho de Arboleda NeighborhoodHighlights
- Private Pool
- Vaulted Ceiling
- Eat-In Kitchen
- Ishikawa Elementary School Rated A-
- No HOA
- Double Pane Windows
About This Home
As of November 2021Just around the corner from Hermosa Vista Park, enjoy the sparkling pool, lush landscaping, and over 12,000 sq. ft. lot!!! Upon entering the living room with soaring ceilings, you will be greeted by NEW carpet and NEW 2-tone paint thru-out, and newer A/C. The freshly updated kitchen features plenty of storage, stainless appliances, and dining area. Escape to the spacious and charming Master enhanced by walk-in closet, updated cabinets and fixtures, dual sinks with granite counter, and gorgeous tiled shower! The secondary bath also has granite, updated fixtures and vanity. You will find extra space to entertain or unwind in the enclosed Arizona room featuring NEW flooring. Plenty of storage is available in the laundry room and garage with built-in cabinets. (Click ''More'') Conveniently located near the 202, Boeing, and Ishikawa Elementary...and NO HOA!!! You will not want to wait to call this home!
Last Agent to Sell the Property
Keller Williams Realty Sonoran Living License #SA100302000 Listed on: 05/23/2016

Home Details
Home Type
- Single Family
Est. Annual Taxes
- $1,712
Year Built
- Built in 1987
Lot Details
- 0.28 Acre Lot
- Block Wall Fence
- Front and Back Yard Sprinklers
- Grass Covered Lot
Parking
- 2 Car Garage
- Garage Door Opener
Home Design
- Wood Frame Construction
- Composition Roof
- Stucco
Interior Spaces
- 1,706 Sq Ft Home
- 1-Story Property
- Vaulted Ceiling
- Ceiling Fan
- Double Pane Windows
Kitchen
- Eat-In Kitchen
- Built-In Microwave
- Dishwasher
Flooring
- Carpet
- Laminate
- Tile
Bedrooms and Bathrooms
- 3 Bedrooms
- Walk-In Closet
- Remodeled Bathroom
- 2 Bathrooms
- Dual Vanity Sinks in Primary Bathroom
Laundry
- Laundry in unit
- Washer and Dryer Hookup
Pool
- Private Pool
Schools
- Ishikawa Elementary School
- Stapley Junior High School
- Mountain View - Waddell High School
Utilities
- Refrigerated Cooling System
- Heating Available
- High Speed Internet
- Cable TV Available
Community Details
- No Home Owners Association
- Vista Mesa Subdivision
Listing and Financial Details
- Tax Lot 172
- Assessor Parcel Number 141-87-003
Ownership History
Purchase Details
Home Financials for this Owner
Home Financials are based on the most recent Mortgage that was taken out on this home.Purchase Details
Home Financials for this Owner
Home Financials are based on the most recent Mortgage that was taken out on this home.Purchase Details
Purchase Details
Home Financials for this Owner
Home Financials are based on the most recent Mortgage that was taken out on this home.Purchase Details
Home Financials for this Owner
Home Financials are based on the most recent Mortgage that was taken out on this home.Purchase Details
Home Financials for this Owner
Home Financials are based on the most recent Mortgage that was taken out on this home.Purchase Details
Home Financials for this Owner
Home Financials are based on the most recent Mortgage that was taken out on this home.Purchase Details
Purchase Details
Purchase Details
Similar Homes in Mesa, AZ
Home Values in the Area
Average Home Value in this Area
Purchase History
| Date | Type | Sale Price | Title Company |
|---|---|---|---|
| Warranty Deed | $471,000 | Chicago Title Agency | |
| Interfamily Deed Transfer | -- | None Available | |
| Interfamily Deed Transfer | -- | Amrock Inc | |
| Interfamily Deed Transfer | -- | None Available | |
| Warranty Deed | $275,000 | Fidelity Natl Title Agency I | |
| Interfamily Deed Transfer | -- | Fidelity Natl Title Agency I | |
| Cash Sale Deed | $222,500 | First American Title Ins Co | |
| Warranty Deed | $143,000 | Ati Title Agency | |
| Cash Sale Deed | $132,000 | First American Title | |
| Interfamily Deed Transfer | -- | First American Title | |
| Quit Claim Deed | -- | -- |
Mortgage History
| Date | Status | Loan Amount | Loan Type |
|---|---|---|---|
| Open | $447,450 | New Conventional | |
| Previous Owner | $252,980 | New Conventional | |
| Previous Owner | $252,500 | New Conventional | |
| Previous Owner | $270,019 | FHA | |
| Previous Owner | $35,000 | New Conventional |
Property History
| Date | Event | Price | Change | Sq Ft Price |
|---|---|---|---|---|
| 11/30/2021 11/30/21 | Sold | $471,000 | +3.1% | $276 / Sq Ft |
| 11/01/2021 11/01/21 | Pending | -- | -- | -- |
| 10/16/2021 10/16/21 | For Sale | $457,000 | +66.2% | $268 / Sq Ft |
| 06/24/2016 06/24/16 | Sold | $275,000 | 0.0% | $161 / Sq Ft |
| 05/23/2016 05/23/16 | For Sale | $275,000 | 0.0% | $161 / Sq Ft |
| 09/27/2013 09/27/13 | Rented | $1,400 | -99.4% | -- |
| 09/26/2013 09/26/13 | Under Contract | -- | -- | -- |
| 08/16/2013 08/16/13 | Sold | $222,500 | 0.0% | $130 / Sq Ft |
| 08/16/2013 08/16/13 | For Rent | $1,495 | 0.0% | -- |
| 07/31/2013 07/31/13 | Pending | -- | -- | -- |
| 07/23/2013 07/23/13 | For Sale | $230,000 | -- | $135 / Sq Ft |
Tax History Compared to Growth
Tax History
| Year | Tax Paid | Tax Assessment Tax Assessment Total Assessment is a certain percentage of the fair market value that is determined by local assessors to be the total taxable value of land and additions on the property. | Land | Improvement |
|---|---|---|---|---|
| 2025 | $1,836 | $21,598 | -- | -- |
| 2024 | $1,869 | $20,570 | -- | -- |
| 2023 | $1,869 | $34,700 | $6,940 | $27,760 |
| 2022 | $1,829 | $26,630 | $5,320 | $21,310 |
| 2021 | $1,869 | $25,680 | $5,130 | $20,550 |
| 2020 | $1,843 | $23,450 | $4,690 | $18,760 |
| 2019 | $1,710 | $21,130 | $4,220 | $16,910 |
| 2018 | $1,631 | $19,270 | $3,850 | $15,420 |
| 2017 | $1,581 | $19,100 | $3,820 | $15,280 |
| 2016 | $1,825 | $18,300 | $3,660 | $14,640 |
| 2015 | $1,712 | $16,860 | $3,370 | $13,490 |
Agents Affiliated with this Home
-
Adrian Heyman

Seller's Agent in 2021
Adrian Heyman
The Agency
(480) 465-2620
1 in this area
67 Total Sales
-
Jeff Dougherty

Buyer's Agent in 2021
Jeff Dougherty
West USA Realty
(480) 694-4359
1 in this area
30 Total Sales
-
John Sposato

Seller's Agent in 2016
John Sposato
Keller Williams Realty Sonoran Living
(602) 571-3730
175 Total Sales
-
Melanie Didier

Seller Co-Listing Agent in 2016
Melanie Didier
Realty One Group
(480) 334-4889
43 Total Sales
-
Randall Roach

Buyer's Agent in 2016
Randall Roach
Arizona Online Realty
(480) 832-4642
113 Total Sales
-
Beth Rider

Seller's Agent in 2013
Beth Rider
Keller Williams Arizona Realty
(480) 666-0501
1,596 Total Sales
Map
Source: Arizona Regional Multiple Listing Service (ARMLS)
MLS Number: 5447069
APN: 141-87-003
- 2328 N Roca
- 2863 E Mallory St
- 2321 N Glenview
- 2640 E Mallory St
- 2356 N Glenview
- 2753 E Kenwood St
- 2050 N 28th Place
- 3119 E Menlo St
- 3122 E Leonora St
- 2528 E Mckellips Rd Unit 146
- 2528 E Mckellips Rd Unit 74
- 3134 E Mckellips Rd Unit 178
- 3134 E Mckellips Rd Unit 50
- 3144 E Minton Cir
- 2554 E Mckellips Rd
- 2405 E Lynwood Cir
- 2625 N 24th St Unit 36
- 2625 N 24th St Unit 15
- 2625 N 24th St Unit 22
- 2625 N 24th St Unit 13
