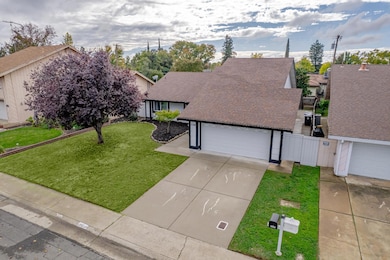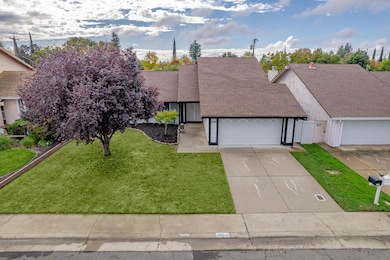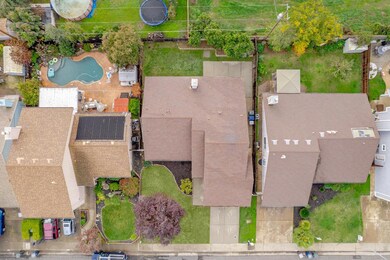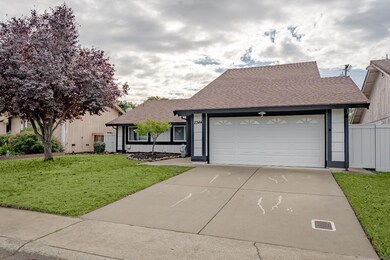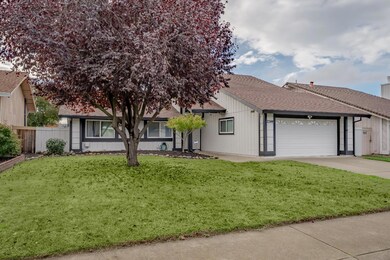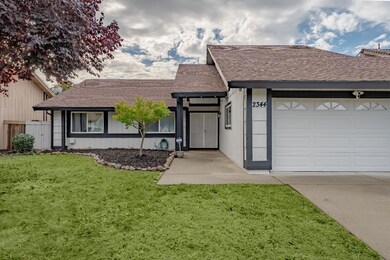2344 Rudat Cir Rancho Cordova, CA 95670
Cordova Lane NeighborhoodEstimated payment $2,887/month
Highlights
- Vaulted Ceiling
- 1 Fireplace
- No HOA
- Wood Flooring
- Combination Kitchen and Living
- Breakfast Area or Nook
About This Home
Experience comfortable living in this charming home nestled on a quiet street in the desirable Coloma Palms neighborhood. Move-in ready, this inviting residence features a spacious living room with a vaulted ceiling and a cozy fireplace, perfect for relaxing evenings. The kitchen is a chef's dream, boasting shaker cabinets, a versatile peninsula, and a breakfast bar, ideal for meal prep and casual dining. The primary bedroom offers a peaceful retreat with an ensuite bathroom and a generous walk-in closet for all your storage needs. Step outside to a fenced backyard, perfect for outdoor entertaining, gardening, or simply enjoying the California sunshine. The spacious patio extends your living space outdoors. Recent upgrades include a Section 1 pest clearance, fresh exterior paint, and a new super-efficient HVAC system. The City of Rancho Cordova has pledged nearly $1B investment to update Fiber internet, new pathways to the American river bike trail less than 1 mile away, major park improvements and a new 7500 person arena in downtown. This beautiful home combines comfort, style, and practicality don't miss your chance to make it yours!
Listing Agent
Brenden Merwin
Merwin Real Estate Inc. License #01842743 Listed on: 11/15/2025
Open House Schedule
-
Sunday, November 16, 20251:00 to 3:00 pm11/16/2025 1:00:00 PM +00:0011/16/2025 3:00:00 PM +00:00Add to Calendar
Home Details
Home Type
- Single Family
Est. Annual Taxes
- $3,026
Year Built
- Built in 1979
Lot Details
- 6,617 Sq Ft Lot
- Property is zoned RD5
Parking
- 2 Car Attached Garage
Home Design
- Concrete Foundation
- Composition Roof
- Concrete Perimeter Foundation
Interior Spaces
- 1,679 Sq Ft Home
- 1-Story Property
- Vaulted Ceiling
- 1 Fireplace
- Combination Kitchen and Living
- Formal Dining Room
- Fire and Smoke Detector
- Laundry closet
Kitchen
- Breakfast Area or Nook
- Microwave
- Dishwasher
Flooring
- Wood
- Carpet
- Tile
Bedrooms and Bathrooms
- 3 Bedrooms
- Walk-In Closet
- 2 Full Bathrooms
- Bathtub with Shower
- Separate Shower
Utilities
- Central Heating and Cooling System
- 220 Volts
Community Details
- No Home Owners Association
Listing and Financial Details
- Assessor Parcel Number 057-0010-061-0000
Map
Home Values in the Area
Average Home Value in this Area
Tax History
| Year | Tax Paid | Tax Assessment Tax Assessment Total Assessment is a certain percentage of the fair market value that is determined by local assessors to be the total taxable value of land and additions on the property. | Land | Improvement |
|---|---|---|---|---|
| 2025 | $3,026 | $261,271 | $70,817 | $190,454 |
| 2024 | $3,026 | $256,149 | $69,429 | $186,720 |
| 2023 | $2,965 | $251,127 | $68,068 | $183,059 |
| 2022 | $2,926 | $246,204 | $66,734 | $179,470 |
| 2021 | $2,868 | $241,377 | $65,426 | $175,951 |
| 2020 | $2,849 | $238,903 | $64,756 | $174,147 |
| 2019 | $2,802 | $234,220 | $63,487 | $170,733 |
| 2018 | $2,729 | $229,629 | $62,243 | $167,386 |
| 2017 | $2,659 | $225,127 | $61,023 | $164,104 |
| 2016 | $2,614 | $220,714 | $59,827 | $160,887 |
| 2015 | $2,480 | $217,400 | $58,929 | $158,471 |
| 2014 | $2,640 | $213,142 | $57,775 | $155,367 |
Property History
| Date | Event | Price | List to Sale | Price per Sq Ft |
|---|---|---|---|---|
| 11/15/2025 11/15/25 | For Sale | $499,950 | -- | $298 / Sq Ft |
Purchase History
| Date | Type | Sale Price | Title Company |
|---|---|---|---|
| Grant Deed | $203,000 | Fidelity Natl Title Co Of Ca | |
| Trustee Deed | $139,318 | None Available | |
| Interfamily Deed Transfer | -- | Alliance Title Company | |
| Grant Deed | $156,000 | Placer Title Company |
Mortgage History
| Date | Status | Loan Amount | Loan Type |
|---|---|---|---|
| Open | $200,566 | FHA | |
| Previous Owner | $108,700 | No Value Available | |
| Previous Owner | $124,800 | No Value Available | |
| Closed | $31,200 | No Value Available |
Source: MetroList
MLS Number: 225144595
APN: 057-0010-061
- 2344 Glenfaire Dr
- 2413 Cordova Ln
- 10677 Beclan Dr
- 2204 Rossmoor Dr
- 2305 Sabine Way
- 2329 Mcgregor Dr
- 10465 Rugby Ct
- 2404 Coolidge Way
- 10825 Walnutwood Way
- 2700 Mendonca Dr
- 2618 Betsy Way
- 2629 Riesling Way
- 2171 River Vista Way
- 2266 River Trails Cir
- 10803 Coloma Rd Unit 4
- 2201 Zinfandel Dr
- 10807 Coloma Rd Unit 4
- 2024 Benita Dr Unit 3
- 10835 Coloma Rd Unit 3
- 2255 El Manto Dr
- 2332 Zinfandel Dr
- 10680 Coloma Rd
- 10478 Neiretto Ct Unit Garden apartment
- 10780 Coloma Rd
- 10833 Folsom Blvd
- 2654 Mcgregor Dr
- 1990 Benita Dr
- 11070 Hirschfeld Way
- 10721 White Rock Rd
- 3014 La Rue Way
- 11260 Point Dr E
- 3175 Data Dr
- 3300 Capital Center Dr
- 10923 Tower Park Dr
- 3466 Data Dr
- 3139 Flagler Way
- 3500 Data Dr
- 2707 La Verta Ct
- 5959 van Alstine Ave
- 5820 Fair Oaks Blvd

