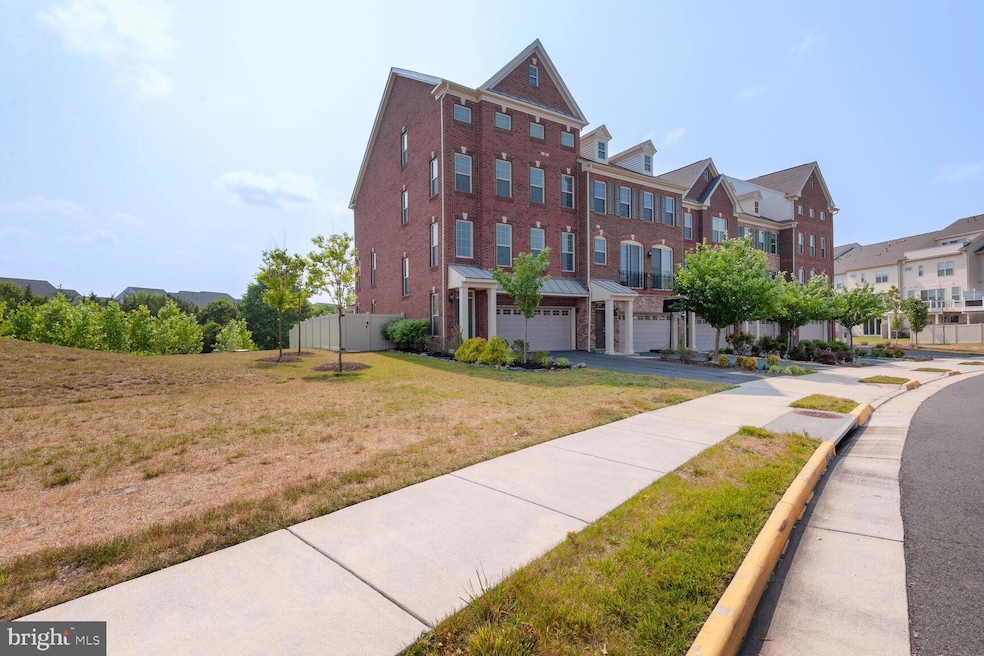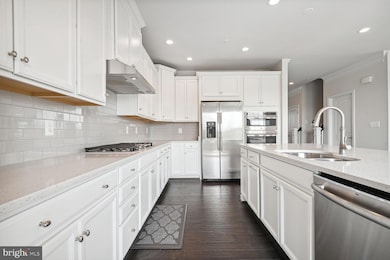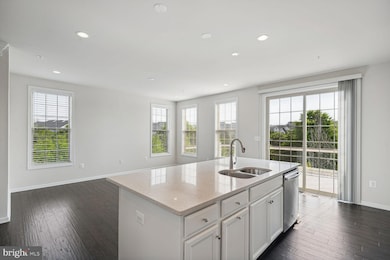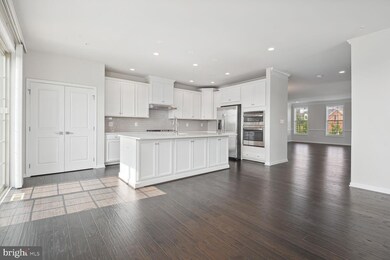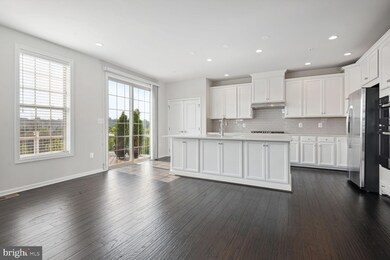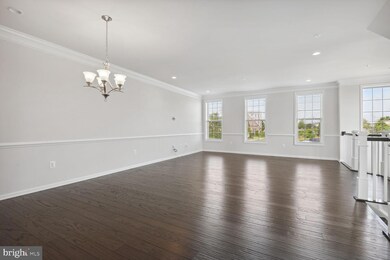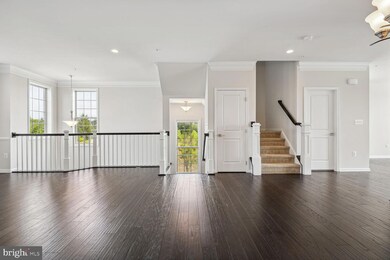
23442 Logans Ridge Terrace Ashburn, VA 20148
Estimated payment $5,862/month
Highlights
- Fitness Center
- Rooftop Deck
- Open Floorplan
- Rosa Lee Carter Elementary School Rated A
- View of Trees or Woods
- Wood Flooring
About This Home
Additional photos COMING SOON!
Welcome home to 23442 Logans Ridge Terrace!
Discover refined living in this expansive 4-level end-unit townhome, ideally located in one of Ashburn’s most sought-after communities. Boasting a stunning modern design and an unbeatable location, this home offers both luxury and lifestyle. Step inside to find hardwood floors, large windows and a chef’s kitchen complete with granite countertops and a spacious island. The open-concept layout is perfect for entertaining and everyday living alike.
On the upper level, you will find the primary suite with two walk-in closets and an en suite bath, as well as two more generously sized bedrooms and a hall bath. WAIT - THERE'S MORE! The show-stopping top-level living area has a full bath and walk-out access to a private rooftop terrace and is a rare and luxurious bonus—ideal for work, relaxation, or hosting under the stars. An additional deck off the kitchen also allows you to enjoy the serene views of natural landscaping and a park-like setting, with both spaces offering privacy and a peaceful retreat from the everyday. This home also offers a two-car garage and a fully fenced yard.
Located directly across the street from top-tier community amenities—including a fitness center, clubhouse, outdoor pool, tennis courts, and more—you’ll also enjoy easy access to scenic trails, multiple playgrounds, and top-rated Loudoun County schools.
Expected on the market August 8. OPEN HOUSES 8/9 & 8/10, 1-3PM.
Listing Agent
Keller Williams Capital Properties License #0225208638 Listed on: 07/19/2025

Townhouse Details
Home Type
- Townhome
Est. Annual Taxes
- $7,193
Year Built
- Built in 2017
Lot Details
- 3,920 Sq Ft Lot
- Property is Fully Fenced
- Property is in excellent condition
HOA Fees
- $84 Monthly HOA Fees
Parking
- 2 Car Direct Access Garage
- Front Facing Garage
- On-Street Parking
- Off-Street Parking
Property Views
- Woods
- Park or Greenbelt
Home Design
- Brick Exterior Construction
- Architectural Shingle Roof
- Concrete Perimeter Foundation
- Masonry
Interior Spaces
- 3,774 Sq Ft Home
- Property has 4 Levels
- Open Floorplan
- Ceiling height of 9 feet or more
- Window Treatments
- Combination Dining and Living Room
Kitchen
- Breakfast Area or Nook
- Eat-In Kitchen
- Built-In Oven
- Cooktop
- Built-In Microwave
- Freezer
- Ice Maker
- Dishwasher
- Stainless Steel Appliances
- Kitchen Island
- Disposal
Flooring
- Wood
- Carpet
- Ceramic Tile
Bedrooms and Bathrooms
- 3 Bedrooms
- En-Suite Bathroom
- Walk-In Closet
Laundry
- Laundry on upper level
- Dryer
- Washer
Finished Basement
- Walk-Out Basement
- Garage Access
- Exterior Basement Entry
- Natural lighting in basement
Outdoor Features
- Rooftop Deck
Schools
- Rosa Lee Carter Elementary School
- Stone Hill Middle School
Utilities
- Central Air
- Heat Pump System
- Natural Gas Water Heater
Listing and Financial Details
- Coming Soon on 8/8/25
- Tax Lot 3001
- Assessor Parcel Number 123266030000
Community Details
Overview
- Association fees include common area maintenance, health club, lawn care front, lawn care side, pool(s), recreation facility, snow removal, trash, sewer
- Lvii HOA
Recreation
- Tennis Courts
- Community Basketball Court
- Community Playground
- Fitness Center
- Lap or Exercise Community Pool
- Dog Park
Map
Home Values in the Area
Average Home Value in this Area
Tax History
| Year | Tax Paid | Tax Assessment Tax Assessment Total Assessment is a certain percentage of the fair market value that is determined by local assessors to be the total taxable value of land and additions on the property. | Land | Improvement |
|---|---|---|---|---|
| 2024 | $7,194 | $831,620 | $253,500 | $578,120 |
| 2023 | $6,437 | $735,620 | $253,500 | $482,120 |
| 2022 | $6,884 | $773,470 | $228,500 | $544,970 |
| 2021 | $6,612 | $674,670 | $173,500 | $501,170 |
| 2020 | $6,533 | $631,180 | $153,500 | $477,680 |
| 2019 | $6,374 | $609,980 | $153,500 | $456,480 |
| 2018 | $4,030 | $604,430 | $138,500 | $465,930 |
| 2017 | $1,727 | $153,500 | $153,500 | $0 |
Property History
| Date | Event | Price | Change | Sq Ft Price |
|---|---|---|---|---|
| 07/11/2023 07/11/23 | Rented | $4,300 | -5.5% | -- |
| 06/19/2023 06/19/23 | For Rent | $4,550 | -- | -- |
Purchase History
| Date | Type | Sale Price | Title Company |
|---|---|---|---|
| Deed | -- | None Listed On Document | |
| Special Warranty Deed | $651,725 | Westminster Title Agency Inc |
Mortgage History
| Date | Status | Loan Amount | Loan Type |
|---|---|---|---|
| Previous Owner | $639,180 | VA | |
| Previous Owner | $628,425 | VA |
Similar Homes in Ashburn, VA
Source: Bright MLS
MLS Number: VALO2102948
APN: 123-26-6030
- 23746 Hopewell Manor Terrace
- 23412 Longollen Woods Terrace
- 23367 Bymes Mill Terrace
- 23465 Belvoir Woods Terrace
- 43174 Wealdstone Terrace
- 43102 Thoroughfare Gap Terrace
- 43179 Mongold Square
- 23582 Waterford Downs Terrace
- 23286 Southdown Manor Terrace Unit 108
- 23266 Southdown Manor Terrace Unit 102
- 43152 Ashley Heights Cir
- 23275 Milltown Knoll Square Unit 111
- 43078 Greeley Square
- 23671 Hardesty Terrace
- 43089 Greeley Square
- 23675 Hardesty Terrace
- 23234 Evergreen Ridge Dr
- 23245 Milltown Knoll Square Unit 103
- 23412 Berkeley Meadows Dr
- 42841 Edgegrove Heights Terrace
- 23483 Logans Ridge Terrace
- 43144 Thoroughfare Gap Terrace
- 43138 Thoroughfare Gap Terrace
- 23380 Bymes Mill Terrace
- 43131 Wealdstone Terrace Unit 43131 Wealdstone Terr
- 43242 Hattontown Woods Terrace
- 23479 Buckland Farm Terrace
- 43055 Thoroughfare Gap Terrace
- 23286 Southdown Manor Terrace Unit 101
- 23234 Evergreen Ridge Dr
- 43156 Whelplehill Terrace
- 43190 Whelplehill Terrace
- 43202 Whelplehill Terrace
- 43190 Loudoun Reserve Dr
- 23375 Lewis Hunt Square
- 23073 Weybridge Square
- 43554 Freeport Place
- 42770 Conquest Cir
- 43320 Barnstead Dr
- 23605 Rose Leigh Terrace
