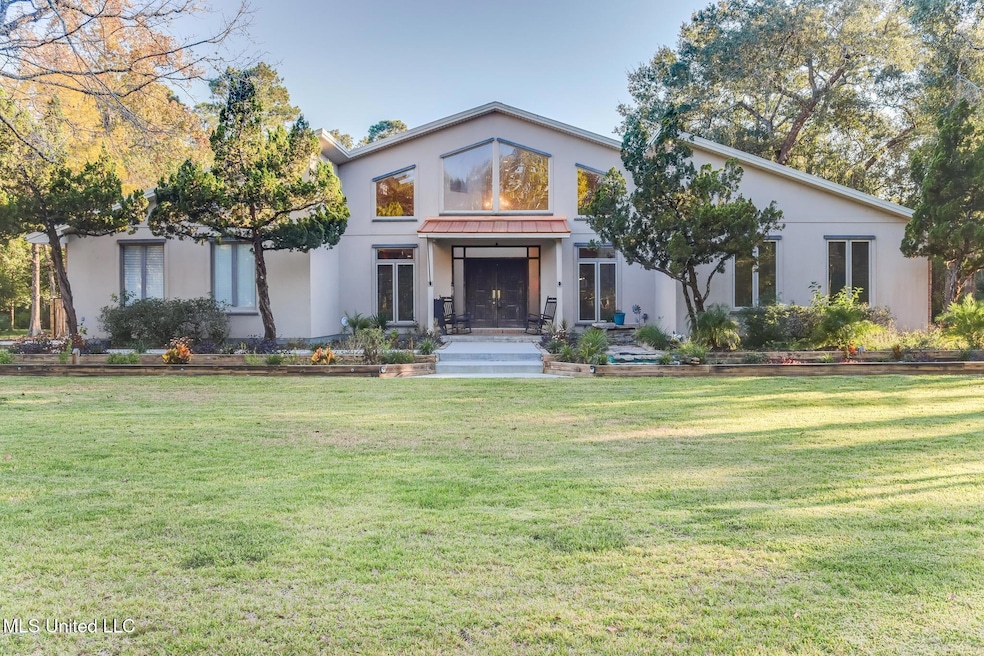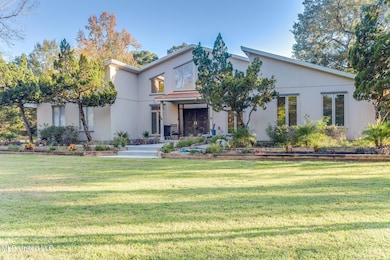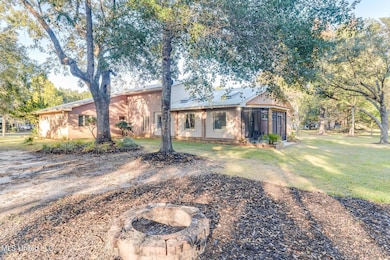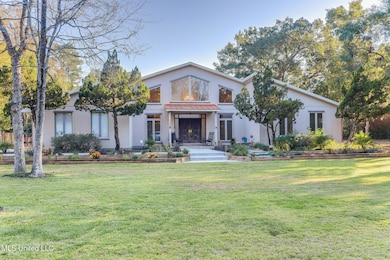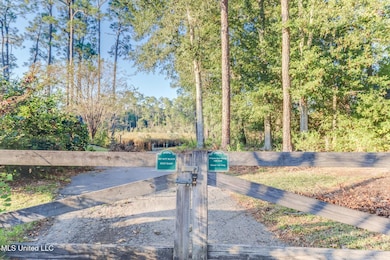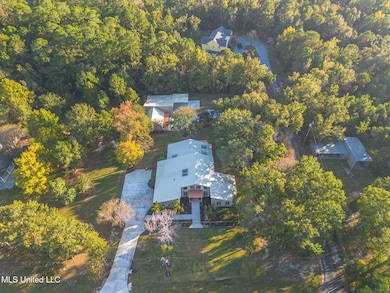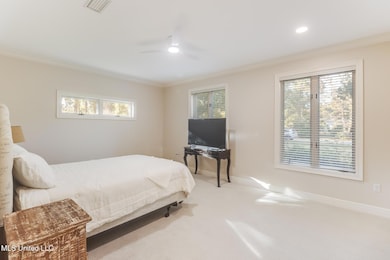23444 Woodland Way Pass Christian, MS 39571
Estimated payment $5,238/month
Highlights
- Additional Residence on Property
- Private Dock
- Boating
- Pineville Elementary Rated A-
- Boat or Launch Ramp
- Fishing
About This Home
This home offers so much!!! If you are looking to get out of the city and live in the county but still close to EVERYTHING please take a look at this Beautiful move in ready home situated on 1.1 acres beautifully landscaped with a drainage and irrigation system and a guest house that is fully equipped with a kitchen,bath,laundry,bedroom and attached garage/workshop and RV/Boat storage. The main home has 4 bedrooms 3 full baths, split bedroom plan perfect for children or guest, the master bedroom is large enough to support a king bed suite and the large walk in closet is everyone's DREAM closet including a vanity ,the Master bath has a walk in
shower,jacuzzi tub, his and her custom vanities All other bedrooms are large with walk in closets, the sunroom was converted in to the 4th bedroom with french doors that go out to your own private screened in porch. There is a list of upgrades and amenities attached to much to list.
Listing Agent
Coldwell Banker Alfonso Realty-Lorraine Rd License #S26963 Listed on: 10/16/2025

Home Details
Home Type
- Single Family
Est. Annual Taxes
- $2,193
Year Built
- Built in 1995
Lot Details
- 1.1 Acre Lot
- Lot Dimensions are 175x257x186x258
- Waterfront
- Landscaped
- Many Trees
Parking
- 2 Car Garage
- 1 Attached Carport Space
- Second Garage
- Side Facing Garage
- Driveway
- Electric Gate
- Secured Garage or Parking
- Guest Parking
- RV Hookup
Home Design
- Contemporary Architecture
- Brick Exterior Construction
- Slab Foundation
- Metal Roof
- Synthetic Stucco Exterior
Interior Spaces
- 4,256 Sq Ft Home
- 1-Story Property
- Wet Bar
- Central Vacuum
- Beamed Ceilings
- Cathedral Ceiling
- Ceiling Fan
- Skylights
- Recessed Lighting
- Double Pane Windows
- Vinyl Clad Windows
- Insulated Windows
- Blinds
- Casement Windows
- Window Screens
- Entrance Foyer
- Screened Porch
- Storage
Kitchen
- Built-In Electric Oven
- Gas Cooktop
- Built-In Refrigerator
- Dishwasher
- Kitchen Island
- Granite Countertops
Flooring
- Wood
- Ceramic Tile
Bedrooms and Bathrooms
- 4 Bedrooms
- Split Bedroom Floorplan
- Walk-In Closet
- In-Law or Guest Suite
- 3 Full Bathrooms
- Double Vanity
- Hydromassage or Jetted Bathtub
- Bathtub Includes Tile Surround
- Multiple Shower Heads
- Separate Shower
Laundry
- Laundry Room
- Washer and Dryer
- Sink Near Laundry
Home Security
- Home Security System
- Security Lights
Outdoor Features
- Boat or Launch Ramp
- Private Dock
- Screened Patio
- Separate Outdoor Workshop
- Outdoor Storage
Additional Homes
- Additional Residence on Property
- Residence on Property
Schools
- Pineville Elementary School
- North Gulfport Middle School
- Harrison Central High School
Utilities
- Multiple cooling system units
- Central Heating and Cooling System
- Heat Pump System
- Propane
- Tankless Water Heater
- High Speed Internet
- Cable TV Available
Listing and Financial Details
- Assessor Parcel Number 0412d-01-003.005
Community Details
Overview
- No Home Owners Association
- Metes And Bounds Subdivision
Recreation
- Boating
- Community Boat Launch
- RV or Boat Storage in Community
- Fishing
Map
Home Values in the Area
Average Home Value in this Area
Tax History
| Year | Tax Paid | Tax Assessment Tax Assessment Total Assessment is a certain percentage of the fair market value that is determined by local assessors to be the total taxable value of land and additions on the property. | Land | Improvement |
|---|---|---|---|---|
| 2025 | $2,193 | $26,048 | $0 | $0 |
| 2024 | $2,193 | $23,977 | $0 | $0 |
| 2023 | $2,206 | $23,977 | $0 | $0 |
| 2022 | $2,224 | $23,977 | $0 | $0 |
| 2021 | $2,234 | $23,977 | $0 | $0 |
| 2020 | $2,212 | $22,856 | $0 | $0 |
| 2019 | $2,229 | $22,856 | $0 | $0 |
| 2018 | $2,239 | $22,856 | $0 | $0 |
| 2017 | $2,238 | $22,856 | $0 | $0 |
| 2015 | $3,432 | $32,489 | $0 | $0 |
| 2014 | -- | $34,214 | $0 | $0 |
| 2013 | -- | $21,660 | $1,725 | $19,935 |
Property History
| Date | Event | Price | List to Sale | Price per Sq Ft | Prior Sale |
|---|---|---|---|---|---|
| 10/16/2025 10/16/25 | For Sale | $959,000 | +178.0% | $225 / Sq Ft | |
| 11/24/2015 11/24/15 | Sold | -- | -- | -- | View Prior Sale |
| 10/15/2015 10/15/15 | Pending | -- | -- | -- | |
| 10/07/2013 10/07/13 | For Sale | $345,000 | -- | $120 / Sq Ft |
Purchase History
| Date | Type | Sale Price | Title Company |
|---|---|---|---|
| Warranty Deed | -- | -- |
Source: MLS United
MLS Number: 4128871
APN: 0412D-01-003.005
- 23554 Woodland Way
- 0 Montebella Rd Unit 24771530
- 0 Montebella Rd Unit 4099226
- 0 Montebella Rd Unit 4125868
- 0 Lee Dr Unit 4115889
- 0 Edgewater Dr
- 1100 W Beach Blvd Unit 203
- 1100 W Beach Blvd Unit 311
- 23480 Arcadia Farm Rd
- 0 N Claire Cir
- 0 Prier Dr
- Lot 29 Gregory Dr
- 0 Gregory Dr
- 0 W James Dr
- 0 Johnson Ave Unit 4115425
- Lot 14 Margaret Anne Dr
- 0 Margaret Anne Dr
- 4187 Saussy Ln
- 0 Jones Rd
- 0 Margaret Anne (Corral) Dr
- 707 E North St
- 640 Hurricane Cir
- 22407 Freddie Frank Rd Unit B
- 5094 J E L Dr Unit 11
- 583 Henderson Ave
- 4401 Beatline Rd
- 1550 E 2nd St Unit 89
- 212 E 2nd St
- 2012 W Second St
- 25 Oak Alley Ln
- 21136 28th St Unit 1
- 300 Alyce Place
- 590 Royal Oak Dr Unit 15
- 590 Royal Oak Dr Unit 6
- 590 Royal Oak Dr Unit 8
- 590 Royal Oak Dr Unit 5
- 590 Royal Oak Dr Unit 13
- 590 Royal Oak Dr Unit 17
- 590 Royal Oak Dr Unit 16
- 590 Royal Oak Dr Unit 12
