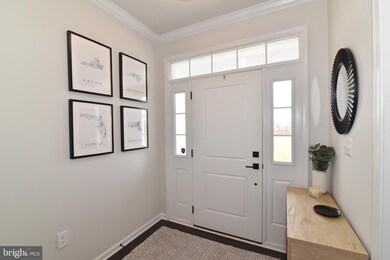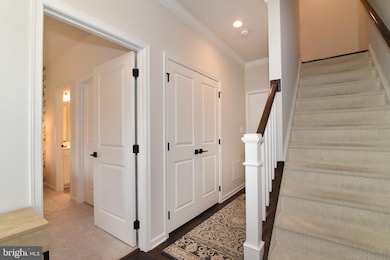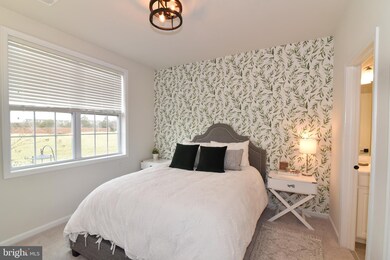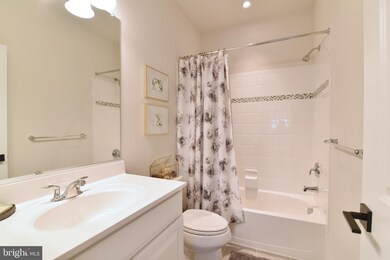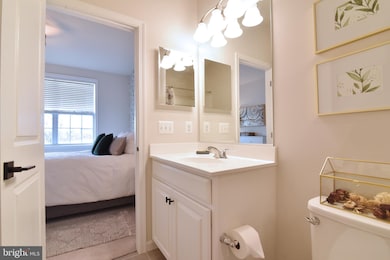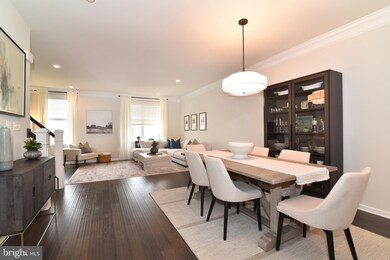
23449 Millville Woods Square Ashburn, VA 20148
Highlights
- Gourmet Kitchen
- Open Floorplan
- Community Lake
- Rosa Lee Carter Elementary School Rated A
- Colonial Architecture
- Deck
About This Home
As of January 2022Start the new year off in style- amazing opportunity to move right in and enjoy this STUNNING Townhome, Kenley model- w/ 4-bedroom, 3.5 bath with incredible upgrades! The entry level features a spacious foyer, a large, bright bedroom with private bath, perfect for overnight guests who desire more privacy, storage closet and access to the 2 car garage. Enjoy the tranquil and spaciousness of the main level featuring a true open-living concept! The kitchen, dining and living areas blend together with natural light, upgraded wide plank flooring, and neutral color scheme. Create and Entertain in the gorgeous and stylish bright white kitchen with stainless steel appliances, large kitchen island w/ upgraded countertops and new pendant lighting. The eat in kitchen with beautiful light fixture opens to the deck w/ natural gas grill hook-up and the large sliding glass door brightens the room. Don't miss the newly designed powder room- a show stopper for sure. The upper level features: primary bedroom with tray ceiling, spacious walk-in closet, and luxury bath with vaulted ceiling, upgraded double vanities and stylish tile work. Additionally, the upper level offers two spacious bedrooms w/ vaulted ceilings, a full bath and laundry closet! Enjoy the New Year in your New Home! PLEASE use COVID-19 guidelines when entering and limit touching surfaces to protect us all. Thank you!
Townhouse Details
Home Type
- Townhome
Est. Annual Taxes
- $5,098
Year Built
- Built in 2018
Lot Details
- 1,742 Sq Ft Lot
- Landscaped
- Front Yard
HOA Fees
- $120 Monthly HOA Fees
Parking
- 2 Car Direct Access Garage
- Parking Storage or Cabinetry
- Rear-Facing Garage
- Garage Door Opener
Property Views
- Garden
- Courtyard
Home Design
- Colonial Architecture
- Permanent Foundation
- Asphalt Roof
- Aluminum Siding
- Masonry
Interior Spaces
- 2,172 Sq Ft Home
- Property has 3 Levels
- Open Floorplan
- Tray Ceiling
- Vaulted Ceiling
- Recessed Lighting
- Window Screens
- Sliding Doors
- Six Panel Doors
- Family Room Off Kitchen
- Combination Kitchen and Living
- Finished Basement
- Garage Access
Kitchen
- Gourmet Kitchen
- <<builtInMicrowave>>
- Ice Maker
- Dishwasher
- Stainless Steel Appliances
- Upgraded Countertops
- Disposal
Flooring
- Wood
- Carpet
Bedrooms and Bathrooms
- Main Floor Bedroom
- En-Suite Bathroom
- Walk-In Closet
Laundry
- Laundry on upper level
- Dryer
- Washer
Outdoor Features
- Deck
Schools
- Rosa Lee Carter Elementary School
- Stone Hill Middle School
- Rock Ridge High School
Utilities
- Forced Air Heating and Cooling System
- Vented Exhaust Fan
- Underground Utilities
- Water Dispenser
- Natural Gas Water Heater
Listing and Financial Details
- Tax Lot 4027
- Assessor Parcel Number 160208512000
Community Details
Overview
- Association fees include common area maintenance, pool(s), snow removal, trash, reserve funds
- Loudoun Valley Estates 2 HOA
- Built by Toll VA
- Loudoun Valley Estates 2 Subdivision, Kenley Heritage Floorplan
- Community Lake
Amenities
- Meeting Room
Recreation
- Tennis Courts
- Community Playground
- Community Pool
- Jogging Path
Ownership History
Purchase Details
Home Financials for this Owner
Home Financials are based on the most recent Mortgage that was taken out on this home.Purchase Details
Home Financials for this Owner
Home Financials are based on the most recent Mortgage that was taken out on this home.Purchase Details
Home Financials for this Owner
Home Financials are based on the most recent Mortgage that was taken out on this home.Similar Homes in the area
Home Values in the Area
Average Home Value in this Area
Purchase History
| Date | Type | Sale Price | Title Company |
|---|---|---|---|
| Deed | $635,000 | New Title Company Name | |
| Warranty Deed | $542,900 | Kvs Title Llc | |
| Special Warranty Deed | $512,354 | Westminster Title Agency Inc |
Mortgage History
| Date | Status | Loan Amount | Loan Type |
|---|---|---|---|
| Open | $603,250 | New Conventional | |
| Previous Owner | $555,386 | VA | |
| Previous Owner | $420,000 | New Conventional |
Property History
| Date | Event | Price | Change | Sq Ft Price |
|---|---|---|---|---|
| 01/21/2022 01/21/22 | Sold | $635,000 | +1.6% | $292 / Sq Ft |
| 01/01/2022 01/01/22 | Pending | -- | -- | -- |
| 01/01/2022 01/01/22 | For Sale | $625,000 | +15.1% | $288 / Sq Ft |
| 07/10/2020 07/10/20 | Sold | $542,900 | +0.6% | $250 / Sq Ft |
| 05/21/2020 05/21/20 | Pending | -- | -- | -- |
| 05/21/2020 05/21/20 | For Sale | $539,900 | -0.6% | $249 / Sq Ft |
| 05/21/2020 05/21/20 | Off Market | $542,900 | -- | -- |
| 05/18/2020 05/18/20 | Price Changed | $539,900 | -1.8% | $249 / Sq Ft |
| 05/12/2020 05/12/20 | For Sale | $549,900 | +1.3% | $253 / Sq Ft |
| 05/11/2020 05/11/20 | Off Market | $542,900 | -- | -- |
| 08/03/2018 08/03/18 | Sold | $512,354 | 0.0% | -- |
| 08/03/2018 08/03/18 | Pending | -- | -- | -- |
| 08/03/2018 08/03/18 | For Sale | $512,354 | -- | -- |
Tax History Compared to Growth
Tax History
| Year | Tax Paid | Tax Assessment Tax Assessment Total Assessment is a certain percentage of the fair market value that is determined by local assessors to be the total taxable value of land and additions on the property. | Land | Improvement |
|---|---|---|---|---|
| 2024 | $5,707 | $659,730 | $200,000 | $459,730 |
| 2023 | $5,413 | $618,630 | $185,000 | $433,630 |
| 2022 | $5,420 | $608,960 | $185,000 | $423,960 |
| 2021 | $5,303 | $541,090 | $150,000 | $391,090 |
| 2020 | $5,180 | $500,520 | $150,000 | $350,520 |
| 2019 | $5,099 | $487,930 | $150,000 | $337,930 |
| 2018 | $1,356 | $457,030 | $125,000 | $332,030 |
| 2017 | $1,406 | $125,000 | $125,000 | $0 |
| 2016 | $1,431 | $125,000 | $0 | $0 |
| 2015 | $1,419 | $0 | $0 | $0 |
Agents Affiliated with this Home
-
Jodi Bentley

Seller's Agent in 2022
Jodi Bentley
Compass
(703) 473-3784
2 in this area
75 Total Sales
-
Akshay Bhatnagar

Buyer's Agent in 2022
Akshay Bhatnagar
Virginia Select Homes, LLC.
(571) 225-9892
67 in this area
817 Total Sales
-
Brian Hagarty

Seller's Agent in 2020
Brian Hagarty
LPT Realty, LLC
(703) 856-6363
105 Total Sales
-
datacorrect BrightMLS
d
Seller's Agent in 2018
datacorrect BrightMLS
Non Subscribing Office
-
Jessica Chong

Buyer's Agent in 2018
Jessica Chong
RE/MAX
(571) 237-5321
3 in this area
84 Total Sales
Map
Source: Bright MLS
MLS Number: VALO2014188
APN: 160-20-8512
- 43102 Thoroughfare Gap Terrace
- 23465 Belvoir Woods Terrace
- 43152 Ashley Heights Cir
- 23412 Berkeley Meadows Dr
- 42841 Edgegrove Heights Terrace
- 23746 Hopewell Manor Terrace
- 43174 Wealdstone Terrace
- 23442 Logans Ridge Terrace
- 42785 Cumulus Terrace
- 23286 Southdown Manor Terrace Unit 108
- 23275 Milltown Knoll Square Unit 111
- 23671 Hardesty Terrace
- 23675 Hardesty Terrace
- 42869 Littlehales Terrace
- 42788 Macbeth Terrace
- 23630 Havelock Walk Terrace Unit 317
- 23630 Havelock Walk Terrace Unit 205
- 23631 Havelock Walk Terrace Unit 220
- 42743 Cumulus Terrace
- 43179 Mongold Square

