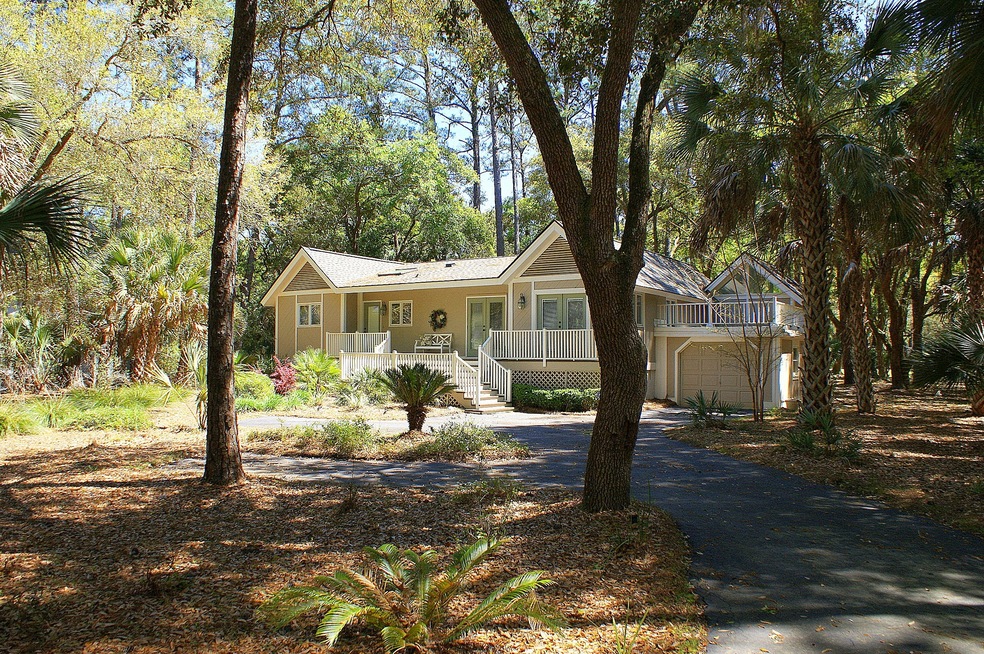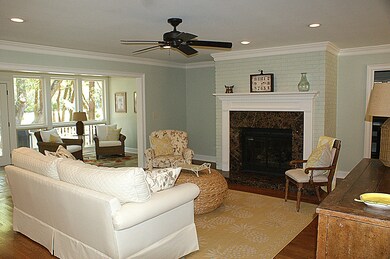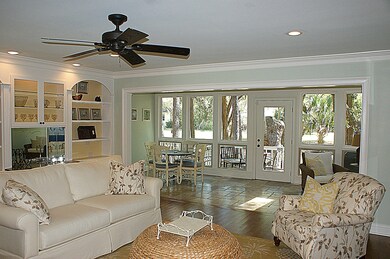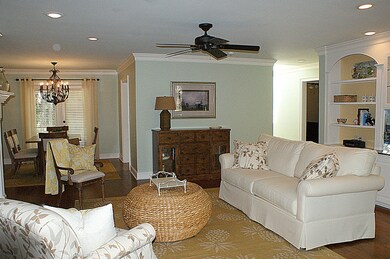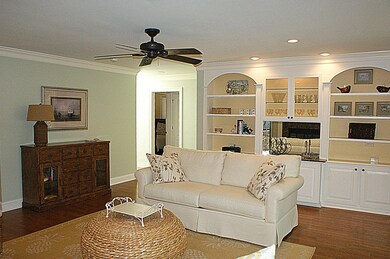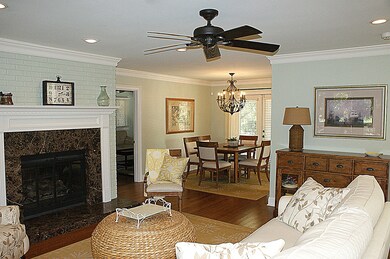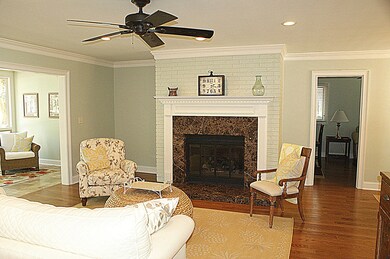
2345 Andell Way Johns Island, SC 29455
Seabrook Island NeighborhoodHighlights
- Marina
- On Golf Course
- Fitness Center
- Boat Ramp
- Equestrian Center
- Clubhouse
About This Home
As of May 2020Single level living at its best with almost $150,000 of improvements! Located on a half acre lot overlooking the 10th fairway of Crooked Oaks golf course this wonderful home offers an open floor plan that's ideal for casual island living. Great room with fireplace and built-ins, large sunroom overlooking the backyard and golf course, well equipped galley kitchen with adjacent dining room, nice sized family room that could be a fourth bedroom, master suite with gorgeous bathroom, two en suite guest rooms and a large laundry room. The large rear deck is accessible from the sunroom, master suite and guest room. Some improvements include: new architectural roof in 2015, hardwood floors throughout (except bathrooms & sunroom), master bathroom renovation, guest bathrooms updated, (continued)laundry room update, crawl space encapsulation/dehumidifier, replace subflooring throughout, interior doors & hardware upgraded, crown & baseboard moldings throughout, electrical fixtures upgraded, interior painting and ceilings smoothed, exterior painting, new window blinds, alarm system added and landscaping including lighting & irrigation. Furnishing negotiable. Contribution to capital within P.U.D. upon the initial sale and resale is 1/2 of 1% of the sale price. Purchase also requires membership to the Club at Seabrook.
Home Details
Home Type
- Single Family
Est. Annual Taxes
- $5,095
Year Built
- Built in 1978
Lot Details
- 0.53 Acre Lot
- On Golf Course
- Level Lot
- Irrigation
HOA Fees
- $168 Monthly HOA Fees
Parking
- 1 Car Garage
- Garage Door Opener
Home Design
- Contemporary Architecture
- Architectural Shingle Roof
- Wood Siding
Interior Spaces
- 2,069 Sq Ft Home
- 1-Story Property
- Wet Bar
- Smooth Ceilings
- High Ceiling
- Ceiling Fan
- Skylights
- Gas Log Fireplace
- Thermal Windows
- Insulated Doors
- Entrance Foyer
- Great Room with Fireplace
- Family Room
- Formal Dining Room
- Sun or Florida Room
- Home Security System
- Dishwasher
Flooring
- Wood
- Ceramic Tile
Bedrooms and Bathrooms
- 3 Bedrooms
- 3 Full Bathrooms
Laundry
- Laundry Room
- Dryer
- Washer
Basement
- Exterior Basement Entry
- Crawl Space
Outdoor Features
- Deck
- Exterior Lighting
Schools
- Mt. Zion Elementary School
- Haut Gap Middle School
- St. Johns High School
Horse Facilities and Amenities
- Equestrian Center
Utilities
- Cooling Available
- Heat Pump System
Community Details
Overview
- Club Membership Available
- Seabrook Island Subdivision
Amenities
- Clubhouse
Recreation
- Boat Ramp
- Boat Dock
- Marina
- Golf Course Membership Available
- Fitness Center
- Trails
Ownership History
Purchase Details
Home Financials for this Owner
Home Financials are based on the most recent Mortgage that was taken out on this home.Purchase Details
Home Financials for this Owner
Home Financials are based on the most recent Mortgage that was taken out on this home.Purchase Details
Map
Similar Homes in Johns Island, SC
Home Values in the Area
Average Home Value in this Area
Purchase History
| Date | Type | Sale Price | Title Company |
|---|---|---|---|
| Deed | $595,000 | None Available | |
| Deed | $520,000 | -- | |
| Deed | $438,500 | -- |
Mortgage History
| Date | Status | Loan Amount | Loan Type |
|---|---|---|---|
| Open | $505,750 | New Conventional | |
| Previous Owner | $40,000 | Credit Line Revolving | |
| Previous Owner | $416,000 | New Conventional | |
| Previous Owner | $416,000 | New Conventional |
Property History
| Date | Event | Price | Change | Sq Ft Price |
|---|---|---|---|---|
| 05/12/2020 05/12/20 | Sold | $595,000 | 0.0% | $288 / Sq Ft |
| 04/12/2020 04/12/20 | Pending | -- | -- | -- |
| 10/25/2019 10/25/19 | For Sale | $595,000 | +14.4% | $288 / Sq Ft |
| 09/26/2016 09/26/16 | Sold | $520,000 | 0.0% | $251 / Sq Ft |
| 08/27/2016 08/27/16 | Pending | -- | -- | -- |
| 04/08/2016 04/08/16 | For Sale | $520,000 | -- | $251 / Sq Ft |
Tax History
| Year | Tax Paid | Tax Assessment Tax Assessment Total Assessment is a certain percentage of the fair market value that is determined by local assessors to be the total taxable value of land and additions on the property. | Land | Improvement |
|---|---|---|---|---|
| 2023 | $2,256 | $23,800 | $0 | $0 |
| 2022 | $2,140 | $23,800 | $0 | $0 |
| 2021 | $2,271 | $23,800 | $0 | $0 |
| 2020 | $2,045 | $20,650 | $0 | $0 |
| 2019 | $2,072 | $20,600 | $0 | $0 |
| 2017 | $6,818 | $30,900 | $0 | $0 |
| 2016 | $5,375 | $25,260 | $0 | $0 |
| 2015 | $5,095 | $25,260 | $0 | $0 |
| 2014 | $5,179 | $0 | $0 | $0 |
| 2011 | -- | $0 | $0 | $0 |
Source: CHS Regional MLS
MLS Number: 16009357
APN: 147-02-00-063
- 2837 Baywood Dr
- 2355 Andell Way
- 2928 Baywood Dr
- 2501 Clear Marsh Rd
- 2160 Royal Pine Dr
- 1712 Live Oak Park
- 1614 Live Oak Park Unit 1614
- 1616 Live Oak Park Unit 1616
- 3232 Seabrook Island Rd
- 1619 Live Oak Park Unit 1619
- 2755 Old Oak Walk
- 1625 Live Oak Park
- 1720 Live Oak Park
- 1721 Live Oak Park
- 1723 Live Oak Park
- 2737 Old Forest Dr
- 1638 Live Oak Park Unit 1638
- 1640 Live Oak Park
- 1637 Live Oak Park
- 2195 Seabrook Island Rd
