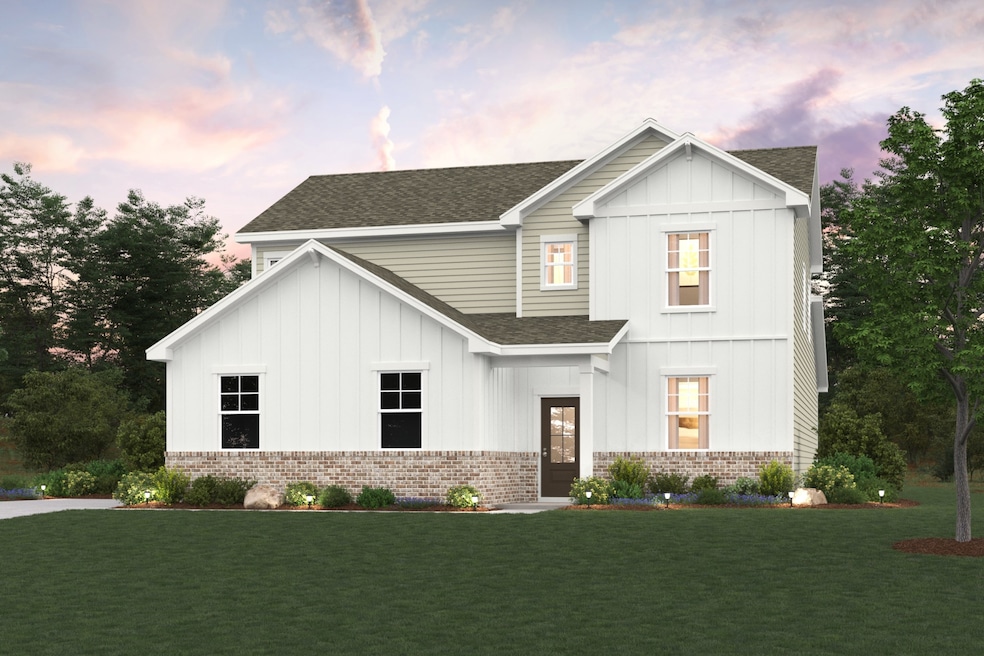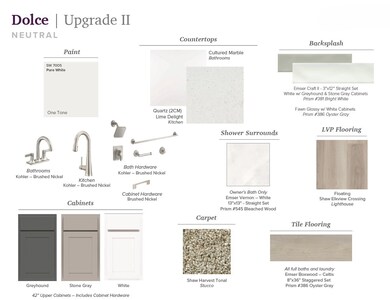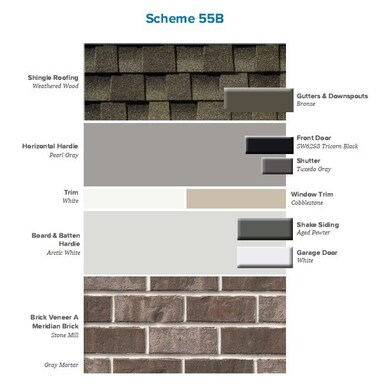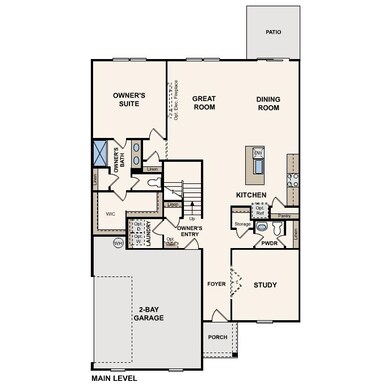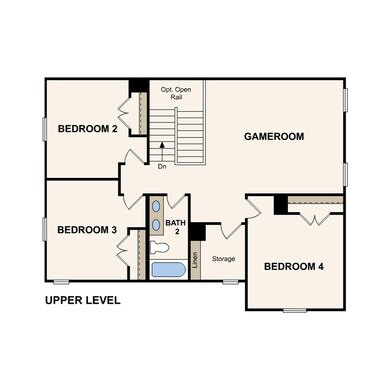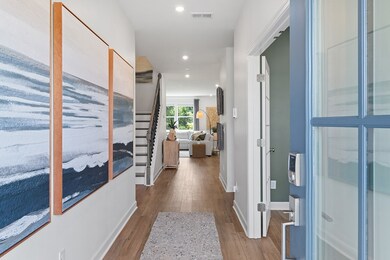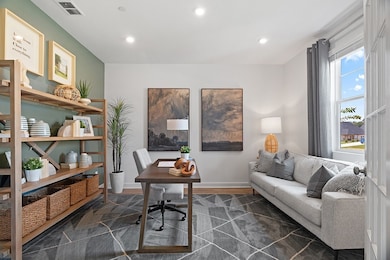
2345 Devonshire Dr Mt. Juliet, TN 37138
Highlights
- In Ground Pool
- Wooded Lot
- Great Room
- Mt. Juliet Elementary School Rated A
- Traditional Architecture
- Covered patio or porch
About This Home
As of December 2024Canebrake at Hickory Hills is a brand new community in Old Hickory, tucked away in the well-established Hickory Hills neighborhood. Pre-sales are currently active. Planned amenities include a pool, playground, walking trails, and more. Centralized community location with a short commute to Downtown Nashville, BNA Airport is 10 miles away, Providence Marketplace, Long Hunter State Park, and Old Hickory Country Club. Please note the model home is under construction with a grand opening celebration planned for Spring 2025. Home featured is currently in frame with an estimated move-in date of December. This market home features the Calderwood floor plan, and all selections and design options have been pre-selected. Structural features include: Side entry 2-car garage, Covered patio, Wood spindles on the stairway half wall, Study with LVP flooring and glass doors, Wood tread stairs, and a garden tub with separate shower in the primary bath.
Last Agent to Sell the Property
Century Communities Brokerage Phone: 9145641289 License #328964 Listed on: 09/22/2024
Home Details
Home Type
- Single Family
Est. Annual Taxes
- $3,072
Year Built
- Built in 2024
Lot Details
- 0.3 Acre Lot
- Level Lot
- Wooded Lot
HOA Fees
- $40 Monthly HOA Fees
Parking
- 2 Car Garage
Home Design
- Traditional Architecture
- Brick Exterior Construction
- Slab Foundation
- Shingle Roof
Interior Spaces
- 2,641 Sq Ft Home
- Property has 2 Levels
- Great Room
- Combination Dining and Living Room
Kitchen
- Microwave
- Dishwasher
- Disposal
Flooring
- Carpet
- Tile
- Vinyl
Bedrooms and Bathrooms
- 4 Bedrooms | 1 Main Level Bedroom
- Walk-In Closet
Home Security
- Smart Locks
- Smart Thermostat
- Fire and Smoke Detector
Outdoor Features
- In Ground Pool
- Covered patio or porch
Schools
- Mt. Juliet Elementary School
- Mt. Juliet Middle School
- Green Hill High School
Utilities
- Cooling Available
- Heating System Uses Natural Gas
- Underground Utilities
- High Speed Internet
Listing and Financial Details
- Tax Lot 1
Community Details
Overview
- $480 One-Time Secondary Association Fee
- Association fees include recreation facilities
- Canebrake At Hickory Hills Subdivision
Recreation
- Community Pool
Similar Homes in the area
Home Values in the Area
Average Home Value in this Area
Property History
| Date | Event | Price | Change | Sq Ft Price |
|---|---|---|---|---|
| 12/27/2024 12/27/24 | Sold | $557,270 | 0.0% | $211 / Sq Ft |
| 10/16/2024 10/16/24 | Pending | -- | -- | -- |
| 09/22/2024 09/22/24 | For Sale | $557,270 | -- | $211 / Sq Ft |
Tax History Compared to Growth
Agents Affiliated with this Home
-
Elisa Cohoon

Seller's Agent in 2024
Elisa Cohoon
Century Communities
(615) 671-2289
26 in this area
172 Total Sales
-
Emily Hooper

Buyer's Agent in 2024
Emily Hooper
Regal Realty Group
(615) 720-6766
17 in this area
46 Total Sales
Map
Source: Realtracs
MLS Number: 2706898
- 3506 Randolph Ct
- 1905 Dunedin Dr
- 4009 Wellington Ct
- 5039 Lawler Ln
- 5041 Lawler Ln
- 5312 Carnegie Rd
- 5310 Carnegie Rd
- 5308 Carnegie Rd
- 1456 Brighton Cir
- 1514 Sudbury Ct
- 5042 Lawler Ln
- 5046 Lawler Ln
- 5053 Lawler Ln
- 5055 Lawler Ln
- 5057 Lawler Ln
- 5050 Lawler Ln
- 5052 Lawler Ln
- 5054 Lawler Ln
- 1448 Brighton Cir
- 5056 Lawler Ln
