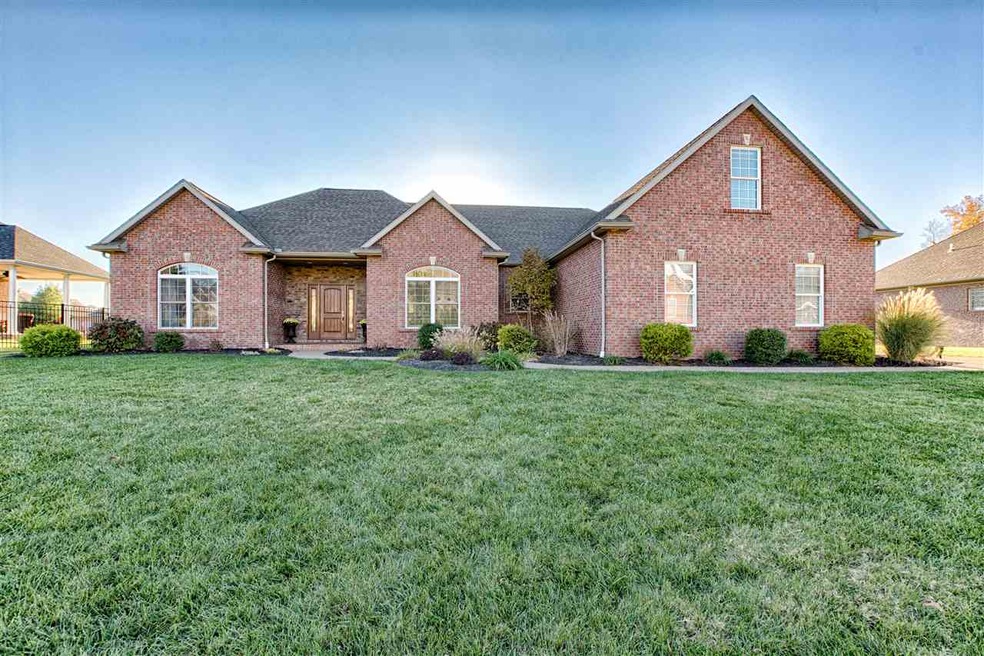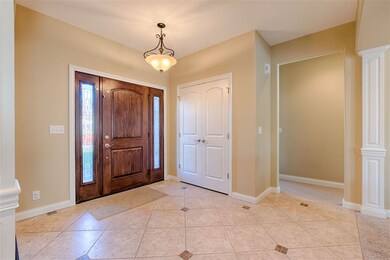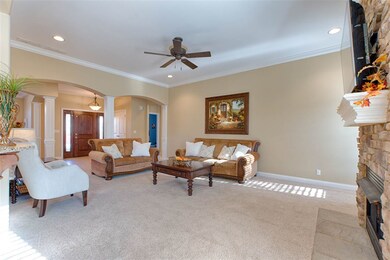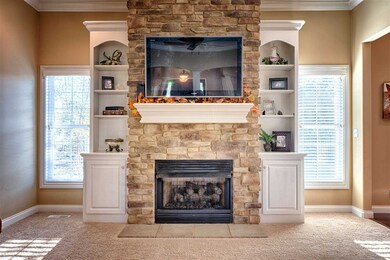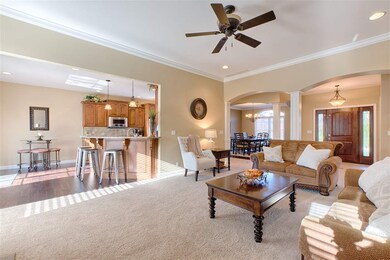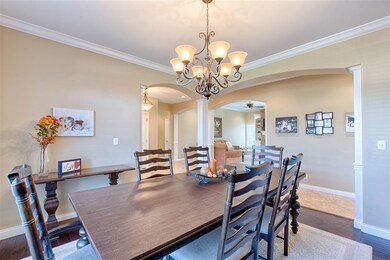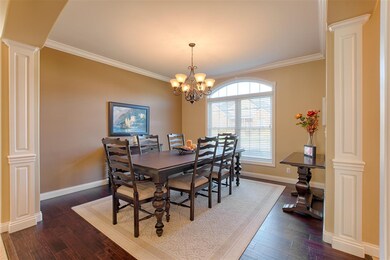
2345 Julianne Cir Newburgh, IN 47630
Highlights
- In Ground Pool
- Wood Flooring
- Central Air
- John H. Castle Elementary School Rated A-
- 3 Car Attached Garage
- ENERGY STAR Qualified Water Heater
About This Home
As of June 2025Custom built. Parade of Homes "Home of the Year" winner. Saltwater pool. The upgraded features abound in this 3-4 bedroom 3 1/2 bath ranch with large bonus suite. The living room is showcased by beautiful arches and a stone gas fire place surrounded by custom built cabinetry. The kitchen features mulit-level granite counters and (5 piece) Kitchenaide appliances plus an island for extra workspace. Kitchen cabinetry is all "soft close" and includes floor to ceiling pantry cabinets. Engineered hardwood floors cover the dining room and kitchen, with ceramic tile adorning the entry and hallways. The large master suite has two walk-in closets and a stunning master bath with double vanity, whirlpool tub, and fully tiled shower. A split bedroom design, the two bedrooms at the other end of the house each have walk-in closets and their own granite counter top vanity for the jack and jill bathroom. Upstairs the bonus suite has a guest room, a family room area, a play area, and a full bath. There is easy access to floored attic storage. Other features include a tankless water heater, water softener, a duel fuel heatpump/gas heating system. Outside, you'll find a professionally landscaped yard with irrigation and a 17 x 35 saltwater pool with automatic cover and an extra large stamped concrete pad all safely surrounded by decorative fencing. The wide aggregate driveway has extra parking in addition to the three car garage. Too many features to mention. Call and make your appointment today.
Last Agent to Sell the Property
ERA FIRST ADVANTAGE REALTY, INC Listed on: 11/14/2016

Home Details
Home Type
- Single Family
Est. Annual Taxes
- $3,160
Year Built
- Built in 2010
Lot Details
- 0.34 Acre Lot
- Lot Dimensions are 100 x 150
- Rural Setting
- Decorative Fence
- Level Lot
Parking
- 3 Car Attached Garage
- Aggregate Flooring
Home Design
- Brick Exterior Construction
Interior Spaces
- 3,056 Sq Ft Home
- 1.5-Story Property
- Living Room with Fireplace
- Crawl Space
Flooring
- Wood
- Carpet
- Ceramic Tile
Bedrooms and Bathrooms
- 4 Bedrooms
Utilities
- Central Air
- Heat Pump System
- Heating System Uses Gas
- ENERGY STAR Qualified Water Heater
Additional Features
- Energy-Efficient HVAC
- In Ground Pool
Community Details
- Community Pool
Listing and Financial Details
- Assessor Parcel Number 87-12-14-114-006.000-019
Ownership History
Purchase Details
Home Financials for this Owner
Home Financials are based on the most recent Mortgage that was taken out on this home.Purchase Details
Home Financials for this Owner
Home Financials are based on the most recent Mortgage that was taken out on this home.Similar Homes in Newburgh, IN
Home Values in the Area
Average Home Value in this Area
Purchase History
| Date | Type | Sale Price | Title Company |
|---|---|---|---|
| Warranty Deed | -- | None Available | |
| Corporate Deed | -- | None Available |
Mortgage History
| Date | Status | Loan Amount | Loan Type |
|---|---|---|---|
| Previous Owner | $214,500 | New Conventional | |
| Previous Owner | $260,640 | Construction |
Property History
| Date | Event | Price | Change | Sq Ft Price |
|---|---|---|---|---|
| 06/12/2025 06/12/25 | Sold | $575,000 | -1.7% | $188 / Sq Ft |
| 04/22/2025 04/22/25 | Pending | -- | -- | -- |
| 04/18/2025 04/18/25 | For Sale | $585,000 | +51.9% | $191 / Sq Ft |
| 12/15/2016 12/15/16 | Sold | $385,000 | 0.0% | $126 / Sq Ft |
| 11/16/2016 11/16/16 | Pending | -- | -- | -- |
| 11/14/2016 11/14/16 | For Sale | $385,000 | -- | $126 / Sq Ft |
Tax History Compared to Growth
Tax History
| Year | Tax Paid | Tax Assessment Tax Assessment Total Assessment is a certain percentage of the fair market value that is determined by local assessors to be the total taxable value of land and additions on the property. | Land | Improvement |
|---|---|---|---|---|
| 2024 | $3,894 | $482,500 | $63,400 | $419,100 |
| 2023 | $3,978 | $476,800 | $63,400 | $413,400 |
| 2022 | $4,190 | $471,600 | $63,400 | $408,200 |
| 2021 | $3,680 | $391,900 | $54,900 | $337,000 |
| 2020 | $3,542 | $362,900 | $51,200 | $311,700 |
| 2019 | $3,647 | $367,500 | $51,200 | $316,300 |
| 2018 | $3,448 | $359,500 | $51,200 | $308,300 |
| 2017 | $3,342 | $351,100 | $51,200 | $299,900 |
| 2016 | $3,196 | $343,300 | $51,200 | $292,100 |
| 2014 | $3,106 | $349,500 | $53,000 | $296,500 |
| 2013 | $2,708 | $329,400 | $53,000 | $276,400 |
Agents Affiliated with this Home
-
Julie Bosma

Seller's Agent in 2025
Julie Bosma
ERA FIRST ADVANTAGE REALTY, INC
(812) 457-6968
67 in this area
309 Total Sales
-
Susan Shepherd

Buyer's Agent in 2025
Susan Shepherd
F.C. TUCKER EMGE
(812) 453-5447
14 in this area
124 Total Sales
-
Anthony Marcum

Seller's Agent in 2016
Anthony Marcum
ERA FIRST ADVANTAGE REALTY, INC
(812) 454-0850
4 Total Sales
-
Paula Haller

Buyer's Agent in 2016
Paula Haller
ERA FIRST ADVANTAGE REALTY, INC
(812) 305-3646
1 in this area
127 Total Sales
Map
Source: Indiana Regional MLS
MLS Number: 201651918
APN: 87-12-14-114-006.000-019
- 7855 Scottsdale Dr
- 7677 Georgia Ln
- 7680 Saint Jordan Cir
- 8255 Heather Dr
- 7561 Saint Jordan Cir
- 8875 Bahama Cove
- 7655 Briar Ct
- 2614 Creek Dr
- 3244 Ashdon Dr
- 5555 Hillside Trail
- 3144 Ashdon Dr
- 2444 Clover Cir
- 2899 Jerrald Dr
- 8444 Bell Crossing Dr
- 8355 Kifer Dr
- 8455 Nolia Ln
- 8527 Angel Dr
- 8433 Countrywood Ct
- 5222 Oak Grove Rd
- 0 Oak Grove Rd Unit 202445907
