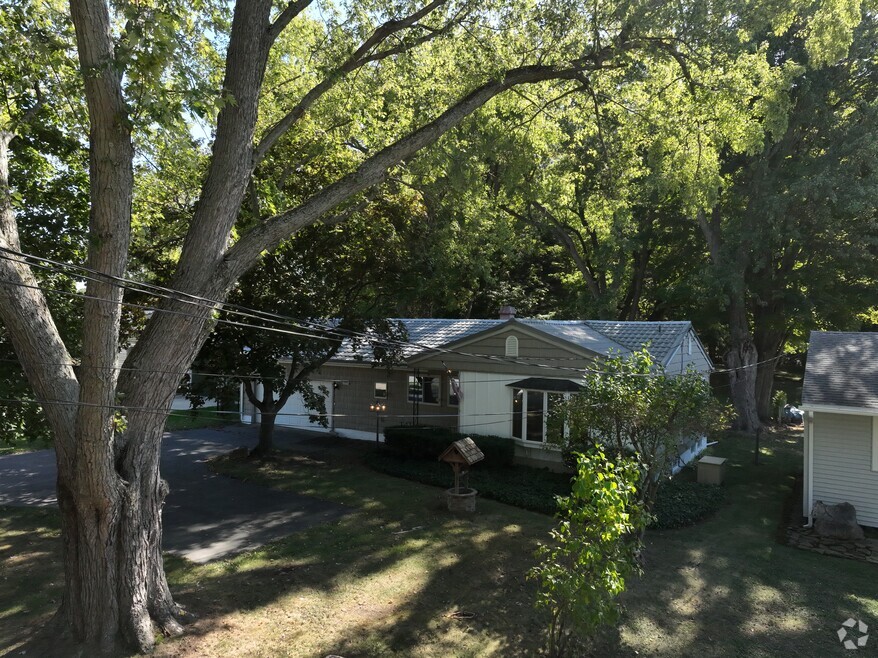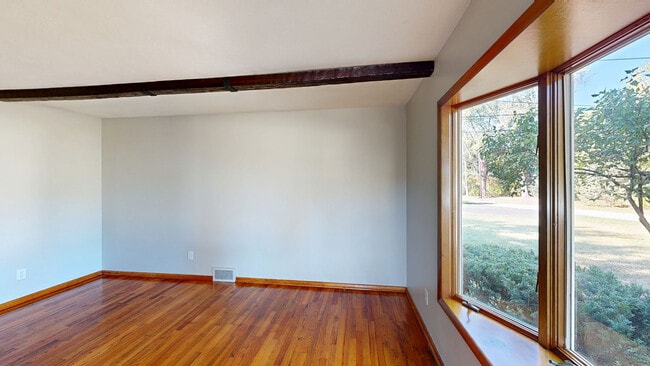
$180,000 Sold Sep 05, 2025
- 4 Beds
- 1.5 Baths
- 1,759 Sq Ft
- 124 Woodward Ave
- Springville, NY
This charming 4-bedroom home is ideally located in the heart of the Village of Springville, just a short walk to shopping, banking, restaurants, and local parks. Featuring generously sized rooms throughout, this home offers a flexible layout with two first-floor bedrooms, a large living room, a formal dining room, and a welcoming entry room. The spacious eat-in kitchen includes first-floor
Melissa Frank Metro Kirsch Real Estate, Inc.





