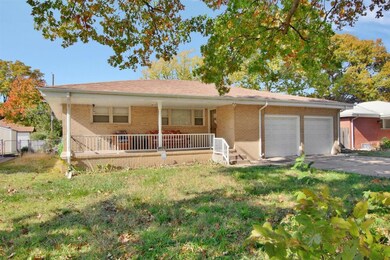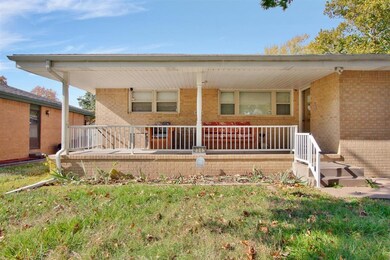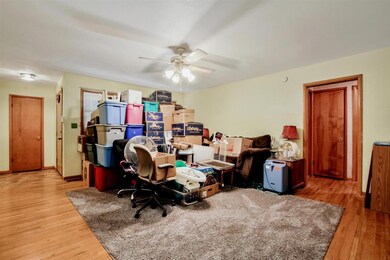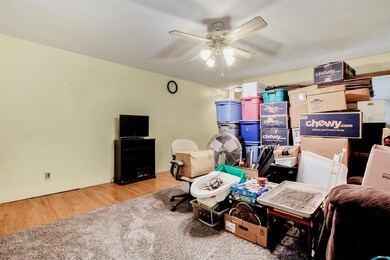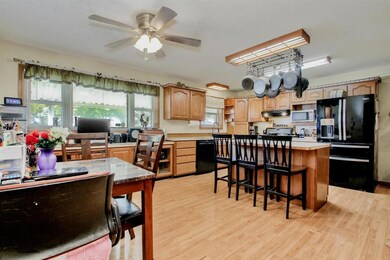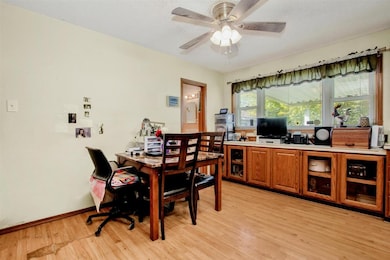
2345 S Grove St Wichita, KS 67211
Schweiter/Mead NeighborhoodEstimated Value: $169,000 - $193,223
Highlights
- Ranch Style House
- Bonus Room
- 2 Car Attached Garage
- Wood Flooring
- Covered patio or porch
- Brick or Stone Mason
About This Home
As of December 2021Beautiful all brick home with spacious and desirable covered porches, huge kitchen with island, big open basement, and so much more!! Hardwood floors highlight the roomy living room which provides plenty of entertaining space and natural light. Multiple dining space options are provided in the kitchen with room for a table and bar seating at the island. Gorgeous cabinetry fill the sizable kitchen with extra features like glass fronts, a desk, breadbox, lazy susan, and microwave holder just to name a few! Other features include a new high-end disposal, gas or electric range options, hanging pan holder, and full bath nearby shared with a bedroom. Laundry is located on the main floor and discreetly hidden in the kitchen for easy access from the bedrooms. An additional full bath is shared by the 2 other open and roomy bedrooms, completing the main level. Downstairs, the huge basement provides a homey family room and useful bonus room! Plenty of room for entertaining, storage, and even more options with the utility room providing extra space as well! The final full bath can be found in the basement, an added benefit and saves a trip upstairs. Lawn care equipment will be kept out of the rain thanks to the storage shed/workshop, giving you extra space in the attached 2 car garage. Sit back on the covered patio while kids or pets enjoy the large fenced yard and mature trees, or just sit back and admire the beautiful Kansas sunsets. You do not want to miss your chance and this great home, schedule your showing now!
Last Agent to Sell the Property
Chris Haws
Keller Williams Signature Partners, LLC License #00236176 Listed on: 11/10/2021

Home Details
Home Type
- Single Family
Est. Annual Taxes
- $1,955
Year Built
- Built in 1958
Lot Details
- 7,937 Sq Ft Lot
- Chain Link Fence
Home Design
- Ranch Style House
- Brick or Stone Mason
- Frame Construction
- Composition Roof
Interior Spaces
- Built-In Desk
- Ceiling Fan
- Family Room
- Combination Kitchen and Dining Room
- Bonus Room
- Storm Doors
- Laundry on main level
Kitchen
- Breakfast Bar
- Plumbed For Gas In Kitchen
- Electric Cooktop
- Range Hood
- Kitchen Island
- Disposal
Flooring
- Wood
- Laminate
Bedrooms and Bathrooms
- 3 Bedrooms
- 3 Full Bathrooms
Finished Basement
- Basement Fills Entire Space Under The House
- Finished Basement Bathroom
- Basement Storage
Parking
- 2 Car Attached Garage
- Garage Door Opener
Outdoor Features
- Covered patio or porch
- Rain Gutters
Schools
- Griffith Elementary School
- Mead Middle School
- East High School
Utilities
- Forced Air Heating and Cooling System
- Heating System Uses Gas
Community Details
- Wm Sidles Subdivision
Listing and Financial Details
- Assessor Parcel Number 08712-8340340601300
Ownership History
Purchase Details
Home Financials for this Owner
Home Financials are based on the most recent Mortgage that was taken out on this home.Similar Homes in Wichita, KS
Home Values in the Area
Average Home Value in this Area
Purchase History
| Date | Buyer | Sale Price | Title Company |
|---|---|---|---|
| Tran Nguyen T | -- | Security 1St Title |
Mortgage History
| Date | Status | Borrower | Loan Amount |
|---|---|---|---|
| Open | Tran Nguyen T | $116,080 | |
| Previous Owner | Cornish Leona M | $20,300 |
Property History
| Date | Event | Price | Change | Sq Ft Price |
|---|---|---|---|---|
| 12/16/2021 12/16/21 | Sold | -- | -- | -- |
| 11/15/2021 11/15/21 | Pending | -- | -- | -- |
| 11/10/2021 11/10/21 | For Sale | $140,000 | -- | $52 / Sq Ft |
Tax History Compared to Growth
Tax History
| Year | Tax Paid | Tax Assessment Tax Assessment Total Assessment is a certain percentage of the fair market value that is determined by local assessors to be the total taxable value of land and additions on the property. | Land | Improvement |
|---|---|---|---|---|
| 2023 | $2,701 | $22,598 | $1,737 | $20,861 |
| 2022 | $2,162 | $19,504 | $1,633 | $17,871 |
| 2021 | $2,059 | $18,055 | $989 | $17,066 |
| 2020 | $1,962 | $17,158 | $989 | $16,169 |
| 2019 | $1,834 | $16,031 | $989 | $15,042 |
| 2018 | $1,732 | $15,123 | $989 | $14,134 |
| 2017 | $1,589 | $0 | $0 | $0 |
| 2016 | $1,512 | $0 | $0 | $0 |
| 2015 | $1,547 | $0 | $0 | $0 |
| 2014 | $1,515 | $0 | $0 | $0 |
Agents Affiliated with this Home
-

Seller's Agent in 2021
Chris Haws
Keller Williams Signature Partners, LLC
(316) 516-3644
-
CHI MCKANLAM
C
Buyer's Agent in 2021
CHI MCKANLAM
Keller Williams Signature Partners, LLC
(316) 806-2859
16 in this area
200 Total Sales
Map
Source: South Central Kansas MLS
MLS Number: 604513
APN: 128-34-0-34-06-013.00
- 2373 S Estelle St
- 2128 S Spruce St
- 2122 S Spruce St
- 2835 E Clover Ln
- 2016 S Spruce St
- 2638 S Cheyenne Blvd
- 1937 S Volutsia Ave
- 3141 E Glen Oaks Dr
- 2438 S Hydraulic St
- 3002 E Timberlane Cir
- 2404 E Skinner St
- 2528 S Greenwood Ave
- 2149 S Victoria St
- 2232 S Ellis St
- 2753 S Mason Terrace
- 1850 S Lorraine Ave
- 1911 S Hydraulic St
- 2508 S Lulu Ave
- 2051 S Ellis St
- 1712 S Erie St
- 2345 S Grove St
- 2339 S Grove St
- 2351 S Grove St
- 2333 S Grove St
- 2344 S Spruce St
- 2350 S Spruce St
- 2338 S Spruce St
- 2338 S Grove St
- 2363 S Grove St
- 2356 S Spruce St
- 2332 S Spruce St
- 2332 S Grove St
- 2362 S Spruce St
- 2369 S Grove St
- 2320 E Blake St
- 2330 E Blake St
- 2368 S Spruce St
- 2314 E Blake St
- 2353 S Spruce St
- 2320 S Poplar St

