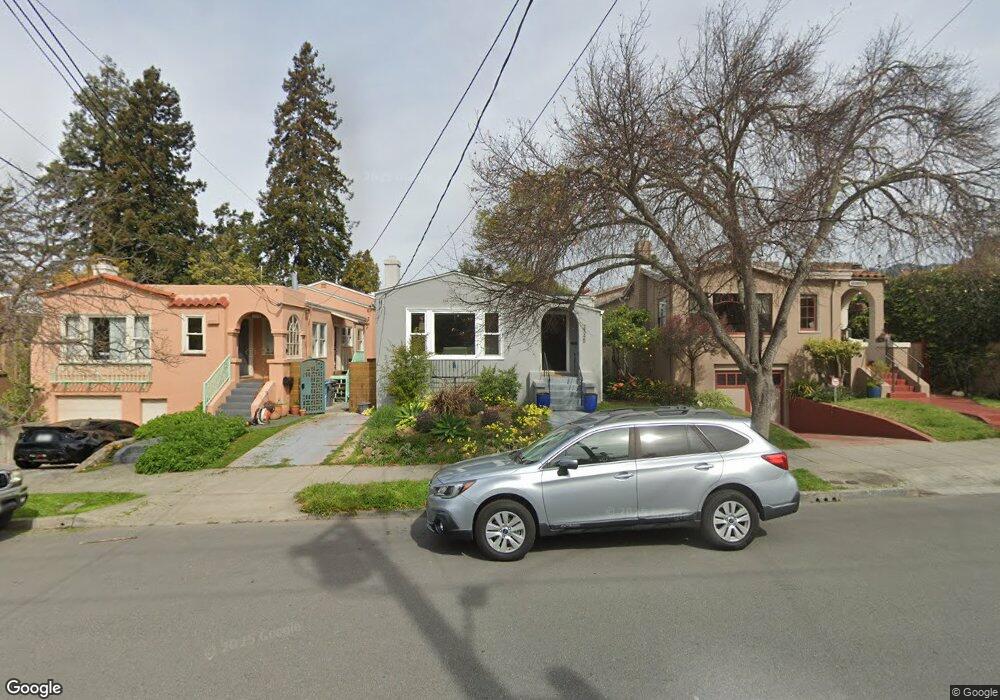2345 Stuart St Berkeley, CA 94705
South Berkeley NeighborhoodEstimated Value: $1,308,000 - $1,598,000
2
Beds
1
Bath
1,148
Sq Ft
$1,252/Sq Ft
Est. Value
About This Home
This home is located at 2345 Stuart St, Berkeley, CA 94705 and is currently estimated at $1,437,635, approximately $1,252 per square foot. 2345 Stuart St is a home located in Alameda County with nearby schools including Emerson Elementary School, Malcolm X Elementary School, and John Muir Elementary School.
Ownership History
Date
Name
Owned For
Owner Type
Purchase Details
Closed on
May 17, 2018
Sold by
Fong Peter L and Lee Christina
Bought by
Tang Derrick and Baehner Lauren
Current Estimated Value
Home Financials for this Owner
Home Financials are based on the most recent Mortgage that was taken out on this home.
Original Mortgage
$700,000
Outstanding Balance
$602,723
Interest Rate
4.4%
Mortgage Type
New Conventional
Estimated Equity
$834,912
Purchase Details
Closed on
Nov 5, 2017
Sold by
Strads Gundars J and Declaration Of Trust Executed
Bought by
Fong Peter L and Lee Christina
Home Financials for this Owner
Home Financials are based on the most recent Mortgage that was taken out on this home.
Original Mortgage
$611,350
Interest Rate
3.83%
Mortgage Type
Purchase Money Mortgage
Create a Home Valuation Report for This Property
The Home Valuation Report is an in-depth analysis detailing your home's value as well as a comparison with similar homes in the area
Home Values in the Area
Average Home Value in this Area
Purchase History
| Date | Buyer | Sale Price | Title Company |
|---|---|---|---|
| Tang Derrick | $1,300,000 | Old Republic Title Company | |
| Fong Peter L | $820,000 | Old Republic Title Company |
Source: Public Records
Mortgage History
| Date | Status | Borrower | Loan Amount |
|---|---|---|---|
| Open | Tang Derrick | $700,000 | |
| Previous Owner | Fong Peter L | $611,350 |
Source: Public Records
Tax History Compared to Growth
Tax History
| Year | Tax Paid | Tax Assessment Tax Assessment Total Assessment is a certain percentage of the fair market value that is determined by local assessors to be the total taxable value of land and additions on the property. | Land | Improvement |
|---|---|---|---|---|
| 2025 | $20,480 | $1,472,153 | $568,905 | $910,248 |
| 2024 | $20,480 | $1,443,150 | $557,750 | $892,400 |
| 2023 | $20,026 | $1,421,719 | $546,815 | $874,904 |
| 2022 | $19,674 | $1,386,847 | $536,095 | $857,752 |
| 2021 | $19,764 | $1,359,521 | $525,585 | $840,936 |
| 2020 | $18,900 | $1,352,520 | $520,200 | $832,320 |
| 2019 | $18,361 | $1,326,000 | $510,000 | $816,000 |
| 2018 | $12,283 | $820,000 | $400,000 | $420,000 |
| 2017 | $3,144 | $53,447 | $31,477 | $21,970 |
| 2016 | $2,944 | $52,400 | $30,860 | $21,540 |
| 2015 | $2,875 | $51,612 | $30,396 | $21,216 |
| 2014 | $2,799 | $50,601 | $29,801 | $20,800 |
Source: Public Records
Map
Nearby Homes
- 2702 Dana St
- 2243 Ashby Ave
- 2543 Chilton Way
- 2537 Ellsworth St
- 2550 Dana St Unit 2F
- 2316 Blake St Unit D
- 2509 Dwight Way
- 2110 Ashby Ave
- 2477 Prince St
- 2918 Newbury St
- 6446 Colby St
- 2732 Parker St
- 2057 Emerson St
- 3050 Shattuck Ave
- 2611 Piedmont Ave Unit 4
- 2409 College Ave
- 2951 Linden Ave
- 1901 Parker St Unit 3
- 6555 Shattuck Ave
- 1819 Carleton St
- 2347 Stuart St
- 2343 Stuart St
- 2341 Stuart St
- 2339 Stuart St
- 2337 Stuart St
- 2344 Ward St
- 2335 Stuart St
- 2348 Stuart St
- 2328 Ward St
- 2800 Telegraph Ave
- 2333 Stuart St
- 2818 Telegraph Ave Unit 36
- 2818 Telegraph Ave Unit 35
- 2818 Telegraph Ave Unit 34
- 2818 Telegraph Ave Unit 21
- 2818 Telegraph Ave Unit 26
- 2818 Telegraph Ave Unit 27
- 2818 Telegraph Ave
- 2322 Ward St
- 2320 Ward St
