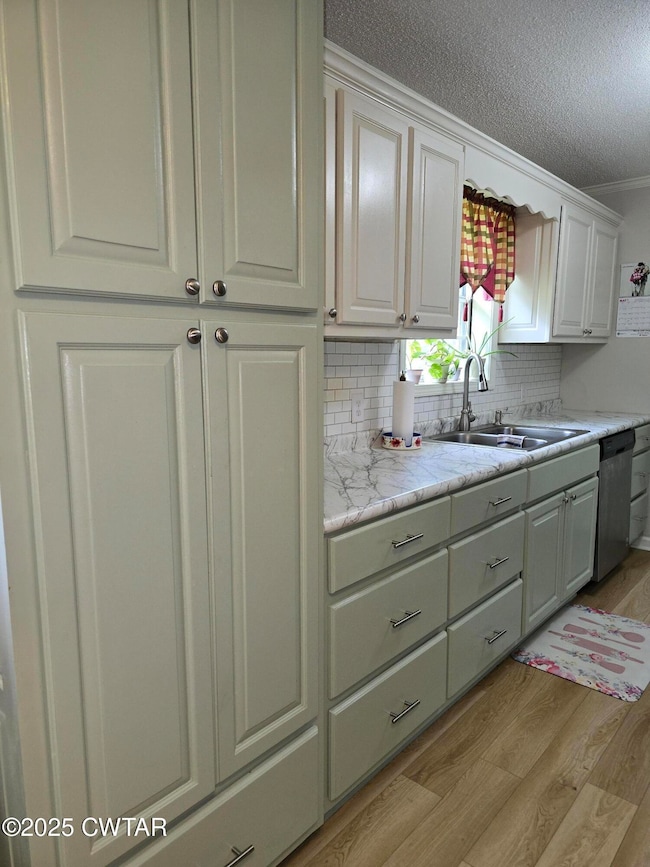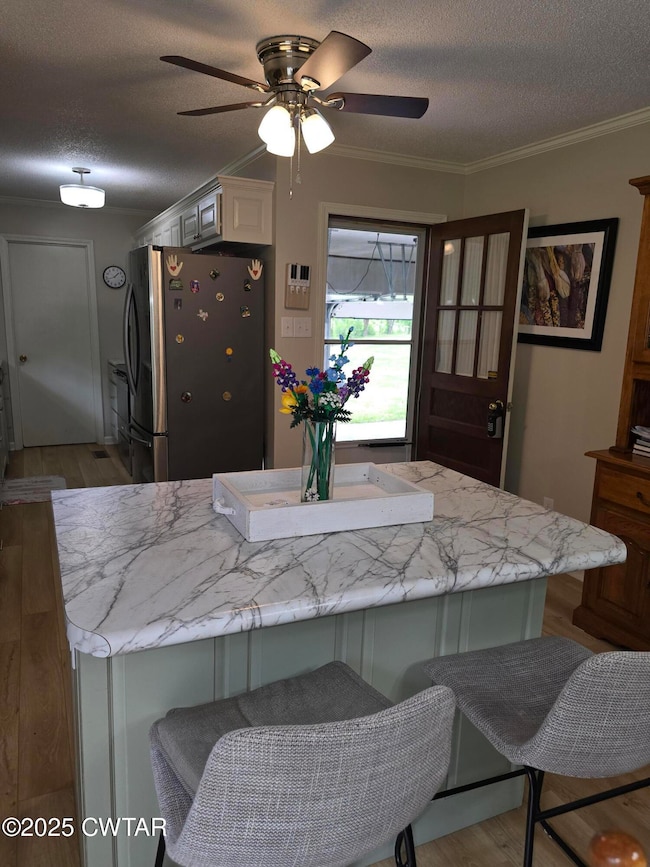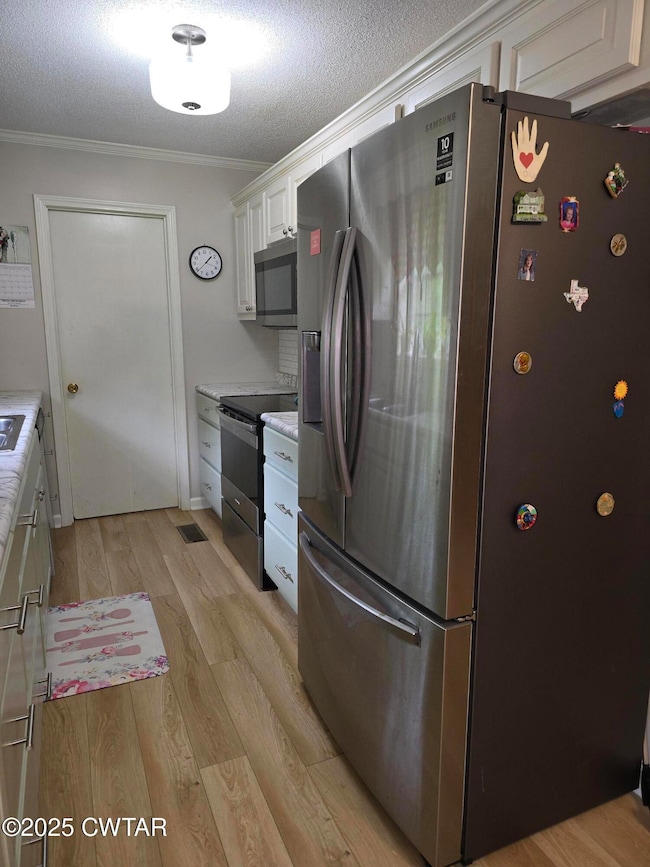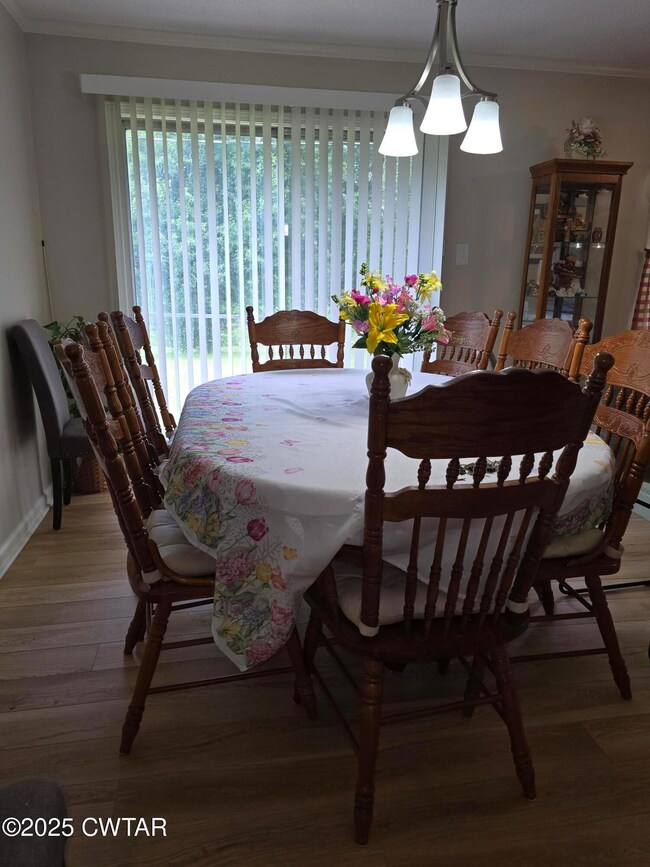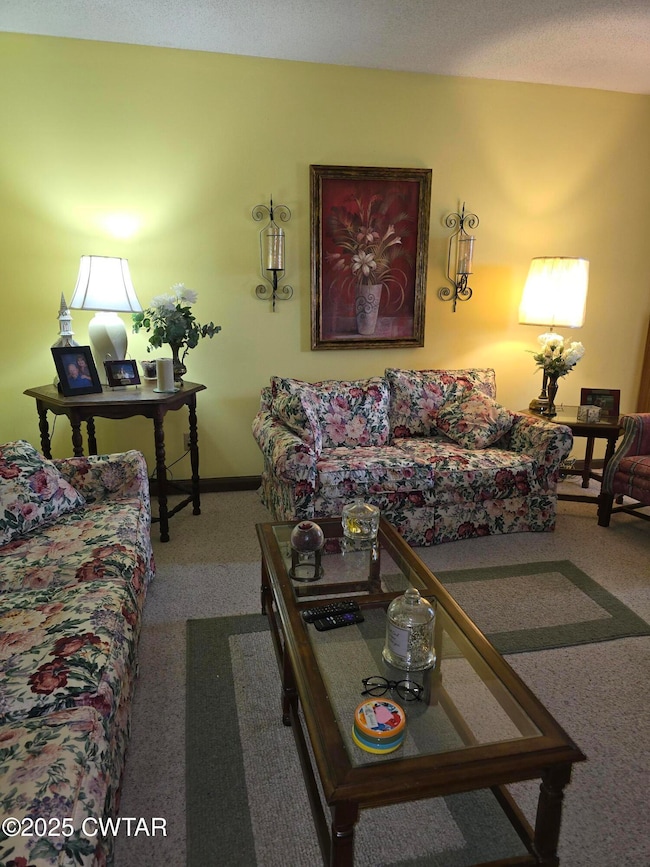
2345 Uptonville Rd Mercer, TN 38392
Estimated payment $2,070/month
Total Views
2,164
3
Beds
1.5
Baths
1,369
Sq Ft
$263
Price per Sq Ft
Highlights
- 29.3 Acre Lot
- Wooded Lot
- Front Porch
- Farm
- Main Floor Bedroom
- 2 Car Attached Garage
About This Home
Well maintained Brick home sitting on 29.3 Acres of awesome hunting land. Full of deer & turkey. Property fenced except for 3 acres the house sits on. Home has new updated kitchen w/nice island, pantry & kit. appliances. New remodeled bathroom. New roof being installed soon! Show & Sell!
Home Details
Home Type
- Single Family
Est. Annual Taxes
- $662
Year Built
- Built in 1973
Lot Details
- 29.3 Acre Lot
- Property fronts a county road
- Level Lot
- Wooded Lot
Parking
- 2 Car Attached Garage
- Side Facing Garage
- Gravel Driveway
- Additional Parking
Home Design
- Brick Exterior Construction
- Slab Foundation
- Composition Roof
Interior Spaces
- 1-Story Property
- Popcorn or blown ceiling
- Ceiling Fan
- Living Room
- Dining Room
- Storm Windows
Kitchen
- Eat-In Kitchen
- Breakfast Bar
- Electric Cooktop
- Built-In Microwave
- Dishwasher
- Kitchen Island
Flooring
- Carpet
- Ceramic Tile
Bedrooms and Bathrooms
- 3 Main Level Bedrooms
Laundry
- Laundry Room
- Laundry on main level
Attic
- Attic Floors
- Pull Down Stairs to Attic
Outdoor Features
- Patio
- Shed
- Front Porch
Farming
- Farm
- Agricultural
- Pasture
Utilities
- Central Heating and Cooling System
- Well
- Septic Tank
- Fiber Optics Available
- Cable TV Available
Listing and Financial Details
- Assessor Parcel Number 008 003.01
Map
Create a Home Valuation Report for This Property
The Home Valuation Report is an in-depth analysis detailing your home's value as well as a comparison with similar homes in the area
Home Values in the Area
Average Home Value in this Area
Tax History
| Year | Tax Paid | Tax Assessment Tax Assessment Total Assessment is a certain percentage of the fair market value that is determined by local assessors to be the total taxable value of land and additions on the property. | Land | Improvement |
|---|---|---|---|---|
| 2024 | $662 | $36,575 | $6,375 | $30,200 |
| 2023 | $770 | $36,575 | $6,375 | $30,200 |
| 2022 | $643 | $20,975 | $4,925 | $16,050 |
| 2021 | $643 | $20,975 | $4,925 | $16,050 |
| 2020 | $643 | $20,975 | $4,925 | $16,050 |
| 2019 | $643 | $20,975 | $4,925 | $16,050 |
| 2018 | $643 | $20,975 | $4,925 | $16,050 |
| 2017 | $656 | $21,500 | $5,125 | $16,375 |
| 2016 | $656 | $21,500 | $5,125 | $16,375 |
| 2015 | $548 | $21,500 | $5,125 | $16,375 |
| 2014 | $548 | $21,500 | $5,125 | $16,375 |
Source: Public Records
Property History
| Date | Event | Price | Change | Sq Ft Price |
|---|---|---|---|---|
| 05/07/2025 05/07/25 | For Sale | $359,900 | -- | $263 / Sq Ft |
Source: Central West Tennessee Association of REALTORS®
Purchase History
| Date | Type | Sale Price | Title Company |
|---|---|---|---|
| Deed | -- | -- | |
| Deed | -- | -- |
Source: Public Records
Similar Home in Mercer, TN
Source: Central West Tennessee Association of REALTORS®
MLS Number: 2502056
APN: 008-003.01
Nearby Homes
- 8860 Tennessee 138
- 6575 Cloverport Rd
- 6790 Teague Rd
- 880 Overton Loop
- Tract 4, Tennessee 138
- Tract 3, Tennessee 138
- 0 Highway 138 Hwy Unit 2501897
- 0 Teague Rd Unit 10183028
- 0 Tennessee 138
- 2780 Overton Loop
- 0 Highway 100
- 00 Old Toone Rd
- 0 Vernon St
- 0 Kelly Rd Unit 2500168
- 880 Overton Loop Rd
- 0 Tennessee 138
- 2240 Tennessee 138
- 4185 Cloverport Rd
- 0 Tyson Rd
- 345 Keller St

