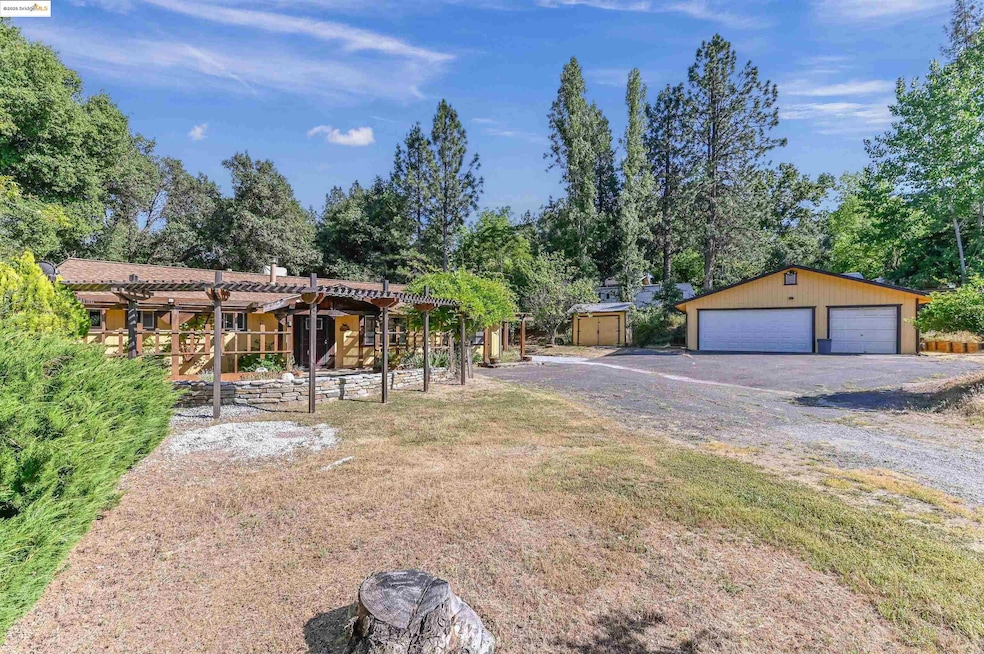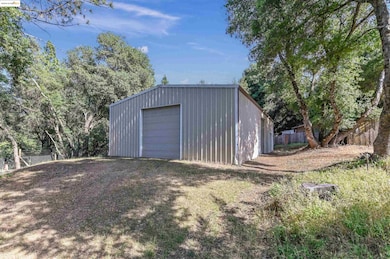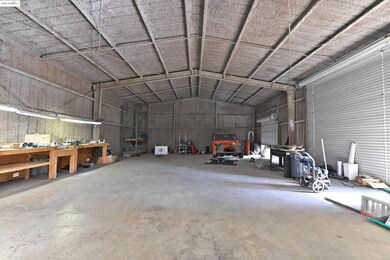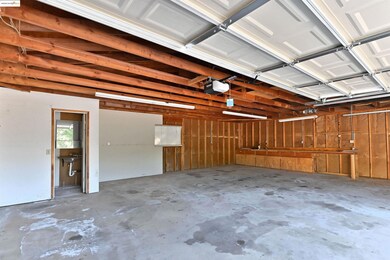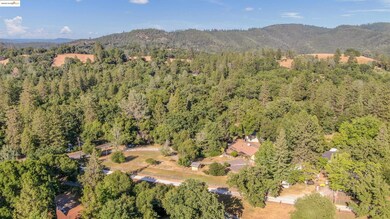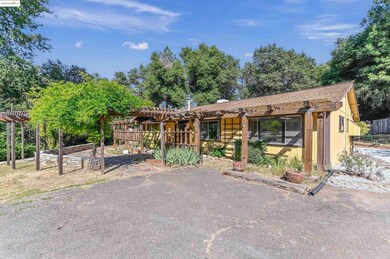
23450 San Diego Ditch Rd Columbia, CA 95310
Estimated payment $2,867/month
Highlights
- Hot Property
- RV or Boat Parking
- Wood Burning Stove
- Horses Allowed On Property
- View of Trees or Woods
- Contemporary Architecture
About This Home
Open House - Saturday, 6/14/25 12:00pm - 2:00pm Country Setting, 3 Car Garage plus a 60'x36' Metal Shop! Serene, Secluded and Gated, this 1.25 usable fenced acre is home to a 2 bedroom, remodeled 2 baths, and a bonus area that could be an extra bedroom. There is also a laundry room with Roomy Cabinets, a Screened In Porch that exits to a Large Covered Patio Area, an Enclosed Garden or Dog Run, lots of Fresh Paint and a Free Standing Wood Burning Stove to keep you warm and cozy in the winter months. You will love the layout and grounds of this special property and the extremely large shop with 3 roll up doors and 2 driveways. There is a detached 3 garage with a half bath as well. Perfect for the car enthusiast or home business. No HOA. Value Priced! Appointment Only Please!
Open House Schedule
-
Saturday, June 14, 202512:00 to 2:00 pm6/14/2025 12:00:00 PM +00:006/14/2025 2:00:00 PM +00:00Open HouseAdd to Calendar
Home Details
Home Type
- Single Family
Est. Annual Taxes
- $4,367
Year Built
- Built in 1983
Lot Details
- 1.25 Acre Lot
- Property is Fully Fenced
- Chain Link Fence
- Landscaped
- Private Lot
- Garden
- Back and Front Yard
Parking
- 2 Car Detached Garage
- Workshop in Garage
- Front Facing Garage
- Garage Door Opener
- Parking Lot
- RV or Boat Parking
Property Views
- Woods
- Trees
- Hills
Home Design
- Contemporary Architecture
- Concrete Foundation
- Shingle Roof
- Wood Siding
Interior Spaces
- 1-Story Property
- Wood Burning Stove
- Wood Burning Fireplace
- Dining Area
Kitchen
- Self-Cleaning Oven
- Free-Standing Range
- Dishwasher
Flooring
- Carpet
- Tile
Bedrooms and Bathrooms
- 2 Bedrooms
Laundry
- Laundry in unit
- Washer and Dryer Hookup
Home Security
- Security Gate
- Carbon Monoxide Detectors
- Fire and Smoke Detector
Utilities
- Evaporated cooling system
- Central Heating
- Propane
- Well
- Septic Tank
Additional Features
- Stepless Entry
- Shed
- Horses Allowed On Property
Community Details
- No Home Owners Association
- Tuolumne County Aor Association
- 02G Italian Bar Subdivision
Listing and Financial Details
- Assessor Parcel Number 032430001
Map
Home Values in the Area
Average Home Value in this Area
Tax History
| Year | Tax Paid | Tax Assessment Tax Assessment Total Assessment is a certain percentage of the fair market value that is determined by local assessors to be the total taxable value of land and additions on the property. | Land | Improvement |
|---|---|---|---|---|
| 2024 | $4,367 | $403,998 | $151,499 | $252,499 |
| 2023 | $4,276 | $396,078 | $148,529 | $247,549 |
| 2022 | $4,194 | $388,313 | $145,617 | $242,696 |
| 2021 | $4,059 | $375,306 | $140,382 | $234,924 |
| 2020 | $3,791 | $350,753 | $131,198 | $219,555 |
| 2019 | $3,719 | $343,875 | $128,625 | $215,250 |
| 2018 | $3,505 | $327,500 | $122,500 | $205,000 |
| 2017 | $3,238 | $297,000 | $111,000 | $186,000 |
| 2016 | $3,217 | $298,144 | $111,804 | $186,340 |
| 2015 | $2,931 | $271,040 | $101,640 | $169,400 |
| 2014 | $2,653 | $246,400 | $92,400 | $154,000 |
Property History
| Date | Event | Price | Change | Sq Ft Price |
|---|---|---|---|---|
| 06/02/2025 06/02/25 | For Sale | $446,000 | -- | $306 / Sq Ft |
Purchase History
| Date | Type | Sale Price | Title Company |
|---|---|---|---|
| Grant Deed | -- | Fidelity National Title | |
| Grant Deed | -- | Fidelity National Title | |
| Interfamily Deed Transfer | -- | Lsi | |
| Grant Deed | $320,000 | Fidelity Natl Title Co Of Ca |
Mortgage History
| Date | Status | Loan Amount | Loan Type |
|---|---|---|---|
| Open | $46,900 | Credit Line Revolving | |
| Closed | $46,900 | Credit Line Revolving | |
| Previous Owner | $339,200 | New Conventional | |
| Previous Owner | $226,000 | New Conventional | |
| Previous Owner | $257,000 | New Conventional | |
| Previous Owner | $275,750 | New Conventional | |
| Previous Owner | $284,800 | Unknown |
About the Listing Agent

Michelle has been growing with Tuolumne County for over 43 years. She loves this area, and she knows it well. She enjoys working in real estate and all her construction knowledge is helpful. She is a resolute agent, and trusted adviser who will help you with all of your real estate needs. She is married to a local contractor and together they run, A'Dair To Build Construction Company Inc.
Her husband Scott is a licensed general contractor who provides quality custom homes at competitive
Michelle's Other Listings
Source: bridgeMLS
MLS Number: 41099855
APN: 032-430-001-000
- 00000 Italian Bar Rd
- Prcl 3 Italian Bar Rd
- 23550 View Ln
- 22979 Parrotts Ferry Rd
- 23019 Parrotts Ferry Rd
- 24040 Ponce Rd
- 10975 N Airport Rd
- 10956 Green St Unit 216
- 10956 Green St Unit 152
- 10956 Green St Unit SPC218
- 10956 Green St Unit 201
- 10956 Green St Unit 122
- 10956 Green St Unit 197
- 23685 Marble Quarry Rd Unit 24
- 23685 Marble Quarry Rd
- 22537 Kennebec Ln
- 12601 Big Hill Rd
- 23607 Porcina Way
- 23663 Porcina Way
- 22852 4 Wheel Dr
