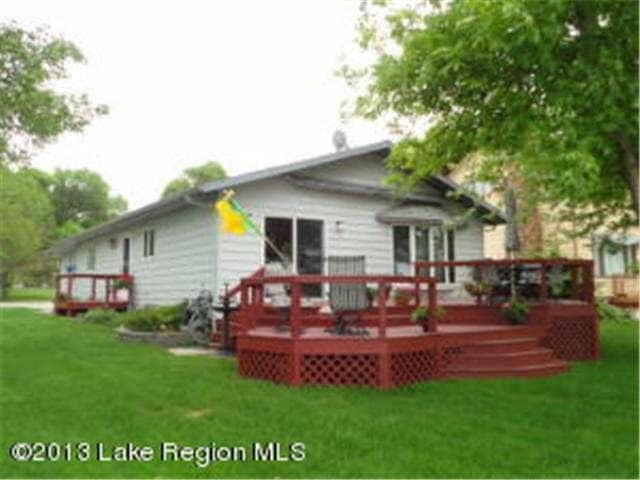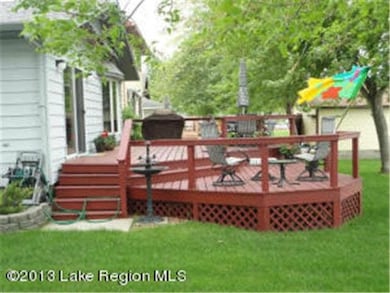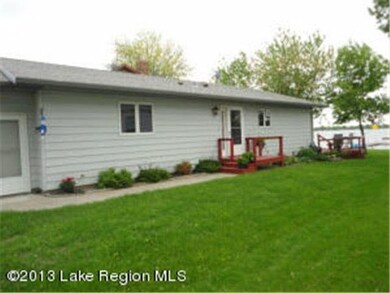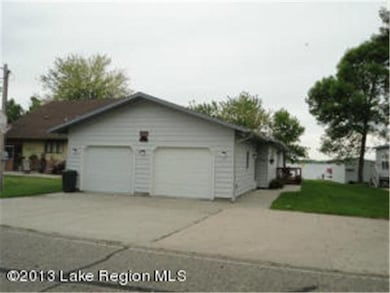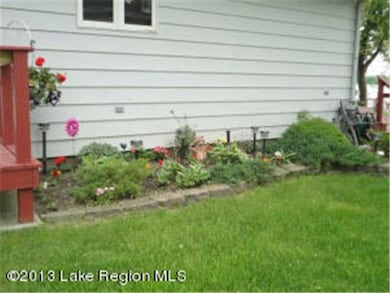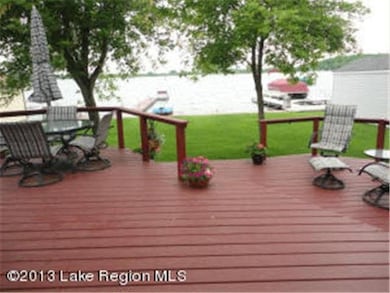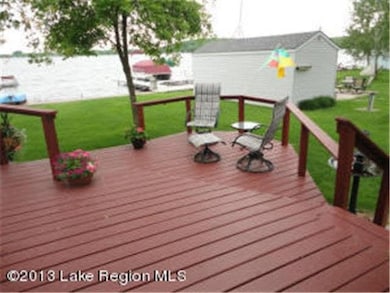
23455 Sunset Beach Trail Pelican Rapids, MN 56572
Highlights
- 50 Feet of Waterfront
- 2 Car Attached Garage
- Forced Air Heating and Cooling System
- Sandy Beach
- 1-Story Property
- Wood Burning Fireplace
About This Home
As of August 2013''Carefree Living at the Lake'' in this beautiful maintenance free Lake Lizzie home located on a level lot with an amazing view! Well designed 2 bedroom, 2 bath with wood fireplace, open floorplan, 2 stall attached garage, PLUS a 30 x 40 Foltz garage on backlot to store the toys!! Great neighborhood and easy access to Fargo-Moorhead! Beautiful lakeside tiered decks make this a must see lake home!!
Last Agent to Sell the Property
Barbara Grunewald
Coldwell Banker Preferred Partners Listed on: 06/12/2013
Last Buyer's Agent
Barbara Grunewald
Coldwell Banker Preferred Partners Listed on: 06/12/2013
Home Details
Home Type
- Single Family
Est. Annual Taxes
- $1,894
Year Built
- Built in 1992
Lot Details
- 7,405 Sq Ft Lot
- Lot Dimensions are 50 x 152
- 50 Feet of Waterfront
- Lake Front
- Sandy Beach
Parking
- 2 Car Attached Garage
Home Design
- Frame Construction
- Steel Siding
Interior Spaces
- 1,288 Sq Ft Home
- 1-Story Property
- Wood Burning Fireplace
Kitchen
- Range
- Microwave
- Freezer
- Dishwasher
Bedrooms and Bathrooms
- 2 Bedrooms
- Primary Bathroom is a Full Bathroom
Laundry
- Dryer
- Washer
Utilities
- Forced Air Heating and Cooling System
- Heating System Powered By Owned Propane
- Private Water Source
- Electric Water Heater
- Water Softener Leased
- Fuel Tank
- Private Sewer
Listing and Financial Details
- Assessor Parcel Number 17000991135000 & 170009154000
Ownership History
Purchase Details
Home Financials for this Owner
Home Financials are based on the most recent Mortgage that was taken out on this home.Similar Homes in Pelican Rapids, MN
Home Values in the Area
Average Home Value in this Area
Purchase History
| Date | Type | Sale Price | Title Company |
|---|---|---|---|
| Deed | $330,000 | -- |
Mortgage History
| Date | Status | Loan Amount | Loan Type |
|---|---|---|---|
| Open | $264,000 | No Value Available |
Property History
| Date | Event | Price | Change | Sq Ft Price |
|---|---|---|---|---|
| 07/12/2025 07/12/25 | For Sale | $1,249,999 | +278.8% | $485 / Sq Ft |
| 08/16/2013 08/16/13 | Sold | $330,000 | -4.3% | $256 / Sq Ft |
| 07/15/2013 07/15/13 | Pending | -- | -- | -- |
| 06/12/2013 06/12/13 | For Sale | $344,900 | -- | $268 / Sq Ft |
Tax History Compared to Growth
Tax History
| Year | Tax Paid | Tax Assessment Tax Assessment Total Assessment is a certain percentage of the fair market value that is determined by local assessors to be the total taxable value of land and additions on the property. | Land | Improvement |
|---|---|---|---|---|
| 2024 | $3,336 | $565,800 | $270,400 | $295,400 |
| 2023 | $3,312 | $482,400 | $216,600 | $265,800 |
| 2022 | $3,544 | $331,200 | $0 | $0 |
| 2021 | $3,656 | $482,400 | $216,600 | $265,800 |
| 2020 | $3,578 | $429,400 | $182,900 | $246,500 |
| 2019 | $3,530 | $397,300 | $168,500 | $228,800 |
| 2018 | $3,310 | $397,300 | $168,500 | $228,800 |
| 2017 | $3,186 | $364,000 | $154,100 | $209,900 |
| 2016 | $3,158 | $350,400 | $158,900 | $191,500 |
| 2015 | $2,164 | $0 | $0 | $0 |
| 2014 | -- | $246,200 | $139,700 | $106,500 |
Agents Affiliated with this Home
-
Marah Kleingartner
M
Seller's Agent in 2025
Marah Kleingartner
RE/MAX Legacy Realty
(701) 840-9439
-
B
Seller's Agent in 2013
Barbara Grunewald
Coldwell Banker Preferred Partners
Map
Source: REALTOR® Association of Southern Minnesota
MLS Number: 4506772
APN: 17000991135000
- 22445 Seifert Beach Rd
- 48023 Dunvilla Trail
- Xxxx E Lake Lizzie Rd
- 48614 Us Highway 59
- Lot 18 Block 2 River View Trail
- Lot 19 Block 2 River View Trail
- Lot 17 Block 2 River View Trail
- Lot 20 Block 2 River View Trail
- 24908 Franklin Lake Rd
- Lot 16 Block 2 River View Trail
- 24926 Franklin Lake Rd
- Lot 13 Block 2 River View Trail
- Lot 15 Block 2 River View Trail
- Lot 14 Block 2 River View Trail
- Lot 12 Block 2 River View Trail
- Lot 11 Block 2 River View Trail
- Lot 10 Block 2 River View Trail
- 46932 Boes Dr
- Lot 9 Block 1 River View Trail
- Lot 9 Block 2 River View Trail
