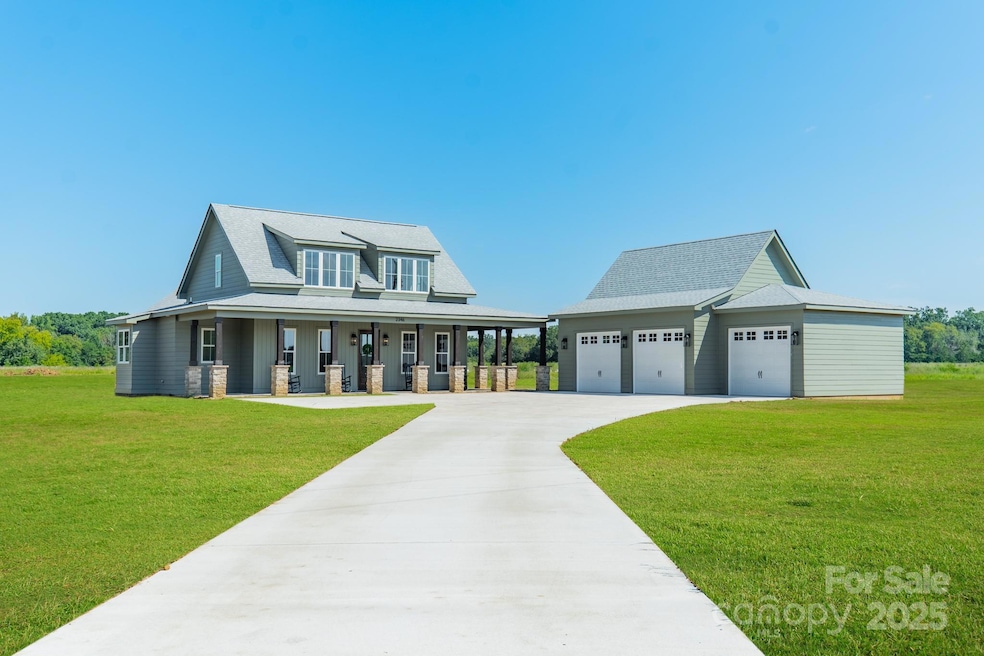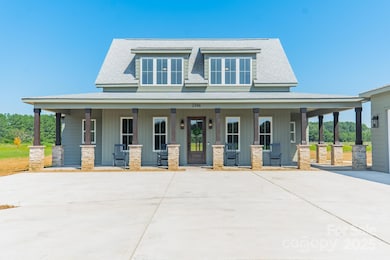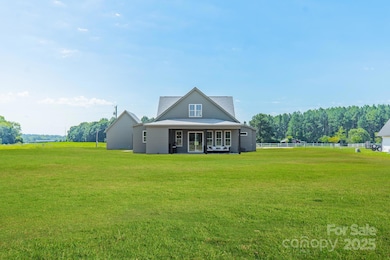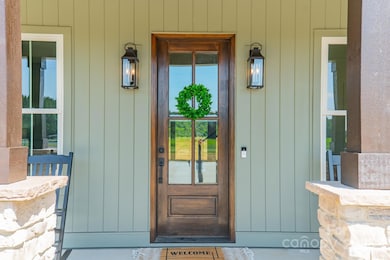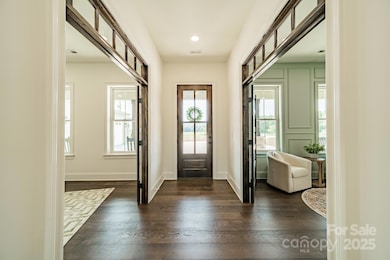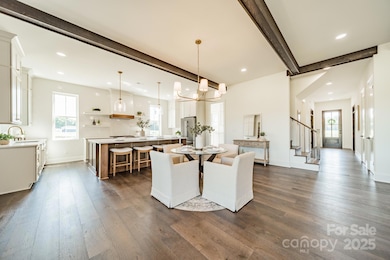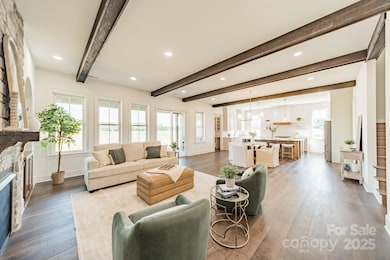2346 Bridgewater Rd Unit 7 Rock Hill, SC 29730
Estimated payment $5,581/month
Highlights
- New Construction
- Engineered Wood Flooring
- Mud Room
- Open Floorplan
- Farmhouse Style Home
- Wrap Around Porch
About This Home
Brand new and move-in ready in Lowland Meadows, Rock Hill. This home sits on a 1-acre lot with a 3-car garage and a thoughtful floor plan. Main level features 10-ft ceilings, a spacious kitchen with oversized island, custom pantry, and Italian gas range, plus an oversized laundry/mud room off the garage. The primary suite is also on the main level, along with a guest suite that can double as an office. Upstairs, you’ll find two additional guest suites, each with its own bath, plus a bonus room and two floored walk-in attic storage spaces for convenient storage access. Quality details, smart layout, and plenty of space to spread out—never lived in and ready for its first owner.
Listing Agent
COMPASS Brokerage Email: ben@bovenderteam.com License #96972 Listed on: 08/27/2025

Home Details
Home Type
- Single Family
Year Built
- Built in 2025 | New Construction
Lot Details
- Level Lot
- Property is zoned RUD-I
Parking
- 3 Car Detached Garage
- Garage Door Opener
- Shared Driveway
- 3 Open Parking Spaces
Home Design
- Farmhouse Style Home
- Slab Foundation
Interior Spaces
- 1.5-Story Property
- Open Floorplan
- Built-In Features
- Ceiling Fan
- Gas Log Fireplace
- Insulated Windows
- French Doors
- Sliding Doors
- Insulated Doors
- Mud Room
- Entrance Foyer
- Great Room with Fireplace
- Walk-In Attic
- Laundry Room
Kitchen
- Breakfast Bar
- Walk-In Pantry
- Gas Oven
- Gas Range
- Range Hood
- ENERGY STAR Qualified Refrigerator
- Plumbed For Ice Maker
- ENERGY STAR Qualified Dishwasher
- Kitchen Island
- Disposal
Flooring
- Engineered Wood
- Carpet
- Tile
Bedrooms and Bathrooms
- Walk-In Closet
- 4 Full Bathrooms
- Low Flow Plumbing Fixtures
Accessible Home Design
- Roll-in Shower
Outdoor Features
- Wrap Around Porch
- Patio
Schools
- York Road Elementary School
- Saluda Trail Middle School
- South Pointe High School
Utilities
- Forced Air Heating and Cooling System
- Vented Exhaust Fan
- Heat Pump System
- Tankless Water Heater
- Septic Tank
Community Details
- Property has a Home Owners Association
- Built by Terrain Development LLC
- Lowland Meadows Subdivision, Custom Floorplan
Listing and Financial Details
- Assessor Parcel Number 5340000047
Map
Home Values in the Area
Average Home Value in this Area
Property History
| Date | Event | Price | List to Sale | Price per Sq Ft |
|---|---|---|---|---|
| 08/27/2025 08/27/25 | For Sale | $890,000 | -- | $287 / Sq Ft |
Source: Canopy MLS (Canopy Realtor® Association)
MLS Number: 4296033
- 2306 Bridgewater Rd Unit 3
- 2370 Bridgewater Rd
- 2334 Bridgewater Rd Unit 6
- 2328 Bridgewater Rd Unit 5
- 62 Rd
- 2139 Squire Rd
- 62 Ac Bridgewater Rd
- 1417 Red Oaks Dr
- 0000 Milling Rd Unit 4
- 2708 Barwick Ln
- 2599 April Showers Ln
- 1473 Highcrest Way
- 1630 Memorial Dr
- 539 Neely Rd
- 0 Milling Rd Unit 25065760
- 450 Rawlsville Rd
- 244 1/2 Blanche Cir Unit 49
- 644 Wamsutter Ln
- 231 Anvil Draw Place
- 1611 Herndon Farm Rd
- 449 Guiness Place
- 517 Braintree Terrace
- 1002 Crawford Rd Unit 2
- 810 S York Ave
- 1775 Cedar Post Ln
- 627 Simpson St
- 742 Green St
- 1890 Cathedral Mills Ln
- 814 Jefferson Ave
- 720 Herlong Ave
- 327 Berry St
- 175 E Black St
- 108 E Main St
- 1073 Constitution Park Blvd
- 964 Constitution Blvd
- 326 Hancock Union Ln
- 371 Technology Centre Way
- 505 Fawnborough Ct
- 547 Farmborough Ct
- 639 Fawnborough Ct
