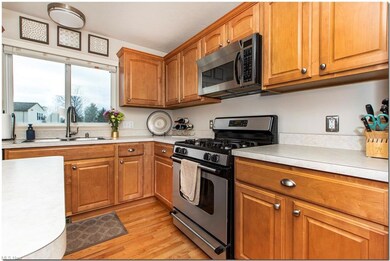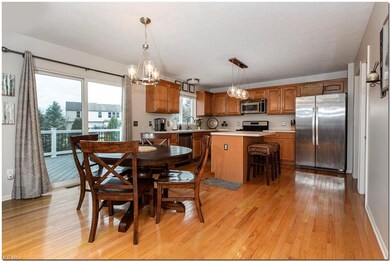
Highlights
- Colonial Architecture
- 1 Fireplace
- 2 Car Attached Garage
- Deck
- Porch
- Community Playground
About This Home
As of April 2023Calls Farm Neighborhood - Move in ready! The home has hardwood floors on the first level. The family room on the first floor has a gas fireplace. Large kitchen with plenty of counters and cabinetry and a kitchen island, all appliances included including washer/dryer. Sliders from the dining area lead out to a deck and well maintained fenced in backyard. The laundry room is off of the garage entrance on the first floor entering into the kitchen. 4 generous sized bedrooms upstairs, with the master bedroom featuring cathedral ceiling and double vanity master bathroom. The basement is open and ready to be finished and roughed in for a bathroom. New roof, new hot water tank. Home is situated near a path that leads to the playground and park area. Lots of community events to become a part of throughout the year. Excellent location, close to shopping, parks, excellent rated schools and major roadways making a commute to Cleveland in under 30 minutes.
Last Agent to Sell the Property
Keller Williams Chervenic Rlty License #2010001406 Listed on: 03/23/2023

Last Buyer's Agent
Berkshire Hathaway HomeServices Simon & Salhany Realty License #2016001507

Home Details
Home Type
- Single Family
Est. Annual Taxes
- $5,592
Year Built
- Built in 2003
Lot Details
- 6,390 Sq Ft Lot
- Lot Dimensions are 68x94
- Property is Fully Fenced
HOA Fees
- $27 Monthly HOA Fees
Parking
- 2 Car Attached Garage
- Garage Door Opener
Home Design
- Colonial Architecture
- Asphalt Roof
- Vinyl Construction Material
Interior Spaces
- 2,174 Sq Ft Home
- 2-Story Property
- 1 Fireplace
Kitchen
- Range
- Microwave
- Dishwasher
- Disposal
Bedrooms and Bathrooms
- 4 Bedrooms
Laundry
- Dryer
- Washer
Unfinished Basement
- Basement Fills Entire Space Under The House
- Sump Pump
Home Security
- Home Security System
- Fire and Smoke Detector
Outdoor Features
- Deck
- Porch
Utilities
- Forced Air Heating and Cooling System
- Humidifier
- Heating System Uses Gas
Listing and Financial Details
- Assessor Parcel Number 5618339
Community Details
Overview
- Association fees include recreation
- Calls Farm Ph Two Community
Recreation
- Community Playground
Ownership History
Purchase Details
Home Financials for this Owner
Home Financials are based on the most recent Mortgage that was taken out on this home.Purchase Details
Home Financials for this Owner
Home Financials are based on the most recent Mortgage that was taken out on this home.Purchase Details
Home Financials for this Owner
Home Financials are based on the most recent Mortgage that was taken out on this home.Purchase Details
Home Financials for this Owner
Home Financials are based on the most recent Mortgage that was taken out on this home.Purchase Details
Home Financials for this Owner
Home Financials are based on the most recent Mortgage that was taken out on this home.Similar Homes in the area
Home Values in the Area
Average Home Value in this Area
Purchase History
| Date | Type | Sale Price | Title Company |
|---|---|---|---|
| Deed | $360,000 | None Listed On Document | |
| Warranty Deed | $258,000 | Chicago Title | |
| Warranty Deed | $229,900 | Chicago Title Insurance Co | |
| Warranty Deed | $202,500 | None Available | |
| Limited Warranty Deed | $238,555 | Pulte Title Agency Llc |
Mortgage History
| Date | Status | Loan Amount | Loan Type |
|---|---|---|---|
| Open | $360,000 | VA | |
| Previous Owner | $198,500 | New Conventional | |
| Previous Owner | $198,500 | New Conventional | |
| Previous Owner | $198,000 | Adjustable Rate Mortgage/ARM | |
| Previous Owner | $218,400 | New Conventional | |
| Previous Owner | $183,150 | FHA | |
| Previous Owner | $15,000 | Credit Line Revolving | |
| Previous Owner | $226,627 | Purchase Money Mortgage |
Property History
| Date | Event | Price | Change | Sq Ft Price |
|---|---|---|---|---|
| 04/27/2023 04/27/23 | Sold | $360,000 | +3.2% | $166 / Sq Ft |
| 03/23/2023 03/23/23 | Pending | -- | -- | -- |
| 03/23/2023 03/23/23 | For Sale | $349,000 | +35.3% | $161 / Sq Ft |
| 06/28/2019 06/28/19 | Sold | $258,000 | -2.6% | $119 / Sq Ft |
| 06/04/2019 06/04/19 | Pending | -- | -- | -- |
| 05/09/2019 05/09/19 | For Sale | $264,900 | +15.2% | $122 / Sq Ft |
| 12/03/2014 12/03/14 | Sold | $229,900 | 0.0% | $106 / Sq Ft |
| 10/21/2014 10/21/14 | Pending | -- | -- | -- |
| 09/25/2014 09/25/14 | For Sale | $229,900 | +13.5% | $106 / Sq Ft |
| 08/31/2012 08/31/12 | Sold | $202,500 | -11.7% | $93 / Sq Ft |
| 07/25/2012 07/25/12 | Pending | -- | -- | -- |
| 02/23/2012 02/23/12 | For Sale | $229,333 | -- | $105 / Sq Ft |
Tax History Compared to Growth
Tax History
| Year | Tax Paid | Tax Assessment Tax Assessment Total Assessment is a certain percentage of the fair market value that is determined by local assessors to be the total taxable value of land and additions on the property. | Land | Improvement |
|---|---|---|---|---|
| 2025 | $5,968 | $106,065 | $17,889 | $88,176 |
| 2024 | $5,968 | $106,065 | $17,889 | $88,176 |
| 2023 | $5,968 | $106,065 | $17,889 | $88,176 |
| 2022 | $5,590 | $87,749 | $14,784 | $72,965 |
| 2021 | $5,590 | $87,749 | $14,784 | $72,965 |
| 2020 | $4,917 | $87,750 | $14,780 | $72,970 |
| 2019 | $4,770 | $79,530 | $14,490 | $65,040 |
| 2018 | $4,692 | $79,530 | $14,490 | $65,040 |
| 2017 | $4,400 | $79,530 | $14,490 | $65,040 |
| 2016 | $4,529 | $72,450 | $14,490 | $57,960 |
| 2015 | $4,400 | $72,450 | $14,490 | $57,960 |
| 2014 | $4,404 | $72,450 | $14,490 | $57,960 |
| 2013 | $4,230 | $70,000 | $14,490 | $55,510 |
Agents Affiliated with this Home
-
Andrena Hoyack

Seller's Agent in 2023
Andrena Hoyack
Keller Williams Chervenic Rlty
(216) 386-7070
2 in this area
48 Total Sales
-
Tony Vallee

Buyer's Agent in 2023
Tony Vallee
Berkshire Hathaway HomeServices Simon & Salhany Realty
(330) 730-2151
8 in this area
93 Total Sales
-
Mary Markulis

Seller's Agent in 2019
Mary Markulis
The Agency Cleveland Northcoast
(330) 618-2118
30 in this area
195 Total Sales
-
Jessica Obert

Buyer's Agent in 2019
Jessica Obert
Berkshire Hathaway HomeServices Professional Realty
(330) 310-9659
5 in this area
147 Total Sales
-
Carey Ferrari

Seller's Agent in 2014
Carey Ferrari
Keller Williams Chervenic Rlty
(330) 622-2290
10 in this area
62 Total Sales
-
G
Seller's Agent in 2012
Gail Royster
Deleted Agent
Map
Source: MLS Now
MLS Number: 4441555
APN: 56-18339
- 4731 Haughton Ct
- 2327 Crockett Cir
- 0 Stow Rd Unit 5102979
- 2444 Port Charles Dr
- 4909 Garnet Cir
- VL Stow Rd
- 4903 Fishcreek Rd Unit 11B
- 2418 Wrens Dr S Unit G
- 2280 Becket Cir
- 4490 Stow Rd
- 4901 Independence Cir Unit B
- 4910 Independence Cir Unit D
- 4909 Independence Cir Unit C
- 4917 Independence Cir Unit B
- 1627 Cypress Ct
- 5027 Lake Breeze Landing
- 4727-4731 Maple Spur Dr
- 2028 Willowdale Dr
- 2140 Woodlawn Cir Unit 2144
- 4697 Maple Spur Dr Unit 4701






