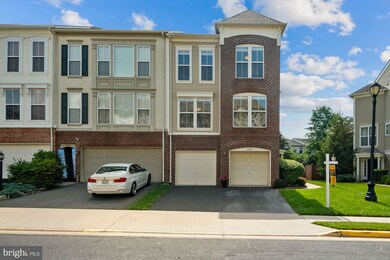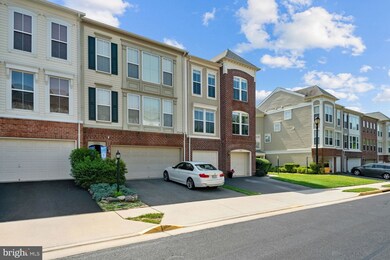
23462 Twin Falls Terrace Ashburn, VA 20148
Highlights
- Gourmet Kitchen
- Open Floorplan
- Clubhouse
- Creighton's Corner Elementary School Rated A
- Colonial Architecture
- Deck
About This Home
As of August 2022Bright and light end unit home! Hardwood on entire main level with a huge, open floor plan. The expansive kitchen / family room areas allow you to participate with family or social gatherings while preparing the food & drinks. Adjacent to the impressive kitchen & breakfast area, spacious living room warmed by the fireplace, there's easy access to a freshly painted & satisfying screened-in porch and surrounded by an amazing deck all made possible by the generous "diamond bump-out". Or, simply escape to the nearby room that frequently made into a dining room, game room, or library. Generous bedrooms, closets, & baths on the upper level with fans in all bedrooms, family room and screened porch. Entrance level makes home access simple. Directly from the garage, quick access to a strategically placed bath or enjoy the cool "my cave" room, the comfortable lower level family room. Fully fenced rear yard, 3 year old roof, full stamped concrete patio and fan under deck emphasizes private relaxation. Outside, offers views the community trails, and a "cul-de-sac" with community roads providing ample width and "turn around" capabilities. Simple map search will show the community's wonderful location and smartly located schools, shops, and businesses.
Co-Listed By
Brigid Herrick
Keller Williams Realty
Townhouse Details
Home Type
- Townhome
Est. Annual Taxes
- $5,272
Year Built
- Built in 2008
Lot Details
- 3,920 Sq Ft Lot
- Cul-De-Sac
- Privacy Fence
- Wood Fence
- Back Yard Fenced
- Property is in excellent condition
HOA Fees
- $205 Monthly HOA Fees
Parking
- 2 Car Direct Access Garage
- 2 Driveway Spaces
- Free Parking
- Front Facing Garage
- Garage Door Opener
Home Design
- Colonial Architecture
- Slab Foundation
- Asphalt Roof
- Brick Front
Interior Spaces
- 2,623 Sq Ft Home
- Property has 3 Levels
- Open Floorplan
- Crown Molding
- Ceiling Fan
- Gas Fireplace
- Double Pane Windows
- Double Hung Windows
- Window Screens
- Sliding Doors
- Family Room Off Kitchen
- Combination Kitchen and Living
- Formal Dining Room
Kitchen
- Gourmet Kitchen
- Breakfast Area or Nook
- Double Oven
- Cooktop
- Built-In Microwave
- Ice Maker
- Dishwasher
- Kitchen Island
- Upgraded Countertops
- Disposal
Flooring
- Wood
- Carpet
- Ceramic Tile
Bedrooms and Bathrooms
- 3 Bedrooms
- En-Suite Bathroom
- Walk-In Closet
Laundry
- Laundry on upper level
- Dryer
- Washer
Finished Basement
- Heated Basement
- Walk-Out Basement
- Connecting Stairway
- Interior and Exterior Basement Entry
- Garage Access
- Natural lighting in basement
Outdoor Features
- Deck
- Screened Patio
- Porch
Schools
- Creightons Corner Elementary School
- Brambleton Middle School
- Independence High School
Utilities
- Central Heating and Cooling System
- Vented Exhaust Fan
- Natural Gas Water Heater
Listing and Financial Details
- Tax Lot 1356
- Assessor Parcel Number 160284926000
Community Details
Overview
- Association fees include cable TV, pool(s), sewer, snow removal, trash, high speed internet
- Brambleton HOA, Phone Number (703) 542-6263
- Built by MILLER AND SMITH
- Brambleton Subdivision, Houdini Floorplan
Amenities
- Clubhouse
Recreation
- Tennis Courts
- Community Basketball Court
- Community Playground
- Community Pool
- Jogging Path
- Bike Trail
Pet Policy
- Pets Allowed
Ownership History
Purchase Details
Home Financials for this Owner
Home Financials are based on the most recent Mortgage that was taken out on this home.Purchase Details
Home Financials for this Owner
Home Financials are based on the most recent Mortgage that was taken out on this home.Purchase Details
Home Financials for this Owner
Home Financials are based on the most recent Mortgage that was taken out on this home.Purchase Details
Home Financials for this Owner
Home Financials are based on the most recent Mortgage that was taken out on this home.Similar Homes in the area
Home Values in the Area
Average Home Value in this Area
Purchase History
| Date | Type | Sale Price | Title Company |
|---|---|---|---|
| Bargain Sale Deed | $670,000 | -- | |
| Warranty Deed | $507,000 | Vesta Settlements Llc | |
| Warranty Deed | $480,000 | -- | |
| Special Warranty Deed | $412,030 | -- |
Mortgage History
| Date | Status | Loan Amount | Loan Type |
|---|---|---|---|
| Open | $636,500 | New Conventional | |
| Previous Owner | $500,000 | Adjustable Rate Mortgage/ARM | |
| Previous Owner | $480,000 | New Conventional | |
| Previous Owner | $370,827 | New Conventional |
Property History
| Date | Event | Price | Change | Sq Ft Price |
|---|---|---|---|---|
| 06/07/2025 06/07/25 | For Sale | $789,000 | +17.8% | $269 / Sq Ft |
| 08/26/2022 08/26/22 | Sold | $670,000 | -0.7% | $255 / Sq Ft |
| 07/26/2022 07/26/22 | Pending | -- | -- | -- |
| 07/18/2022 07/18/22 | Price Changed | $675,000 | -3.6% | $257 / Sq Ft |
| 06/17/2022 06/17/22 | For Sale | $700,000 | +4.5% | $267 / Sq Ft |
| 06/14/2022 06/14/22 | Off Market | $670,000 | -- | -- |
| 06/07/2017 06/07/17 | Sold | $507,000 | 0.0% | $193 / Sq Ft |
| 05/02/2017 05/02/17 | Price Changed | $507,000 | +1.4% | $193 / Sq Ft |
| 04/08/2017 04/08/17 | Pending | -- | -- | -- |
| 04/06/2017 04/06/17 | For Sale | $499,999 | +4.2% | $191 / Sq Ft |
| 05/02/2014 05/02/14 | Sold | $480,000 | 0.0% | $182 / Sq Ft |
| 04/07/2014 04/07/14 | Pending | -- | -- | -- |
| 04/04/2014 04/04/14 | Off Market | $480,000 | -- | -- |
| 04/03/2014 04/03/14 | For Sale | $475,000 | -1.0% | $180 / Sq Ft |
| 04/03/2014 04/03/14 | Off Market | $480,000 | -- | -- |
| 04/01/2014 04/01/14 | For Sale | $475,000 | -1.0% | $180 / Sq Ft |
| 03/28/2014 03/28/14 | Off Market | $480,000 | -- | -- |
| 03/28/2014 03/28/14 | For Sale | $375,000 | -- | $142 / Sq Ft |
Tax History Compared to Growth
Tax History
| Year | Tax Paid | Tax Assessment Tax Assessment Total Assessment is a certain percentage of the fair market value that is determined by local assessors to be the total taxable value of land and additions on the property. | Land | Improvement |
|---|---|---|---|---|
| 2024 | $5,720 | $661,310 | $243,500 | $417,810 |
| 2023 | $5,391 | $616,130 | $203,500 | $412,630 |
| 2022 | $5,273 | $592,420 | $193,500 | $398,920 |
| 2021 | $5,110 | $521,470 | $173,500 | $347,970 |
| 2020 | $5,144 | $497,010 | $163,500 | $333,510 |
| 2019 | $5,076 | $485,760 | $163,500 | $322,260 |
| 2018 | $5,124 | $472,270 | $143,500 | $328,770 |
| 2017 | $5,201 | $462,340 | $143,500 | $318,840 |
| 2016 | $5,187 | $453,050 | $0 | $0 |
| 2015 | $5,268 | $320,660 | $0 | $320,660 |
| 2014 | $4,888 | $294,690 | $0 | $294,690 |
Agents Affiliated with this Home
-
India Hall

Seller's Agent in 2025
India Hall
HomeSmart
(301) 717-8280
103 Total Sales
-
Paul Herrick

Seller's Agent in 2022
Paul Herrick
Real Broker, LLC
(703) 831-4131
5 in this area
81 Total Sales
-
B
Seller Co-Listing Agent in 2022
Brigid Herrick
Keller Williams Realty
-
Lisa Cameron

Buyer's Agent in 2022
Lisa Cameron
Pearson Smith Realty, LLC
(703) 431-6974
4 in this area
49 Total Sales
-
Nancy Yahner

Seller's Agent in 2017
Nancy Yahner
Keller Williams Realty
(703) 932-1267
3 in this area
84 Total Sales
-
Jon Blankenship

Seller Co-Listing Agent in 2017
Jon Blankenship
Pearson Smith Realty, LLC
(703) 898-7621
7 in this area
184 Total Sales
Map
Source: Bright MLS
MLS Number: VALO2029980
APN: 160-28-4926
- 42743 Cumulus Terrace
- 42788 Macbeth Terrace
- 42785 Cumulus Terrace
- 42772 Littlehales Terrace
- 42841 Edgegrove Heights Terrace
- 23412 Berkeley Meadows Dr
- 42869 Littlehales Terrace
- 23631 Havelock Walk Terrace Unit 220
- 23630 Havelock Walk Terrace Unit 317
- 23630 Havelock Walk Terrace Unit 205
- 23651 Havelock Walk Terrace Unit 2O7
- 42578 Dreamweaver Dr
- 42874 Firefly Sonata Terrace Unit 107
- 43274 Greeley Square
- 43252 Greeley Square
- 23669 Golden Embers Square Unit 302
- 23640 Bolton Crescent Terrace Unit 13-105
- 23640 Bolton Crescent Terrace Unit 13-306
- 23640 Bolton Crescent Terrace Unit 13-305
- 23640 Bolton Crescent Terrace Unit 13-304






