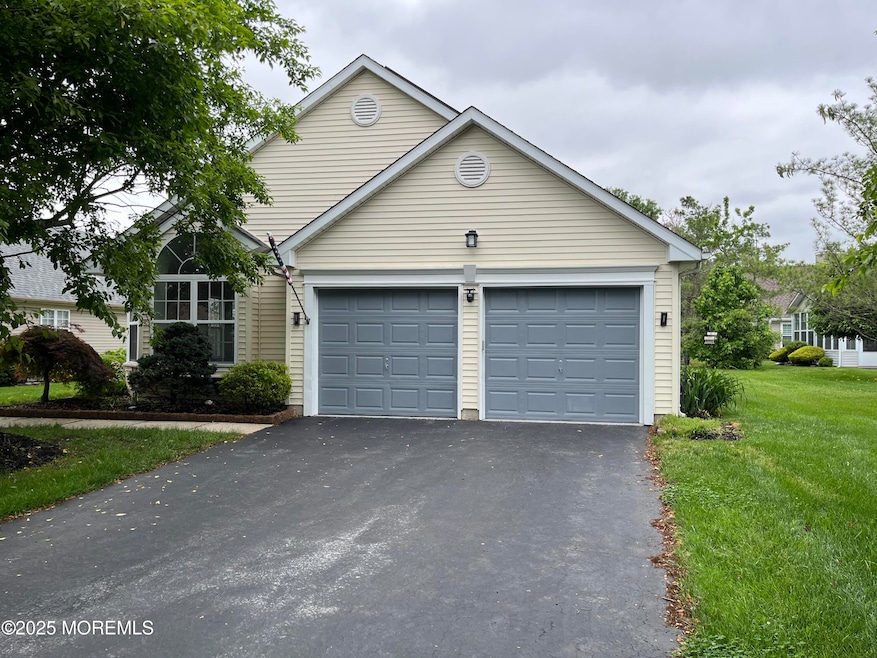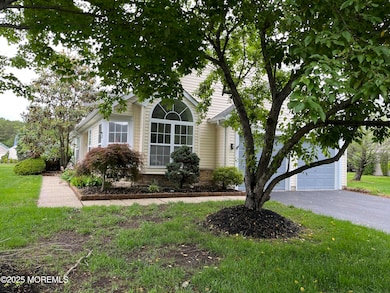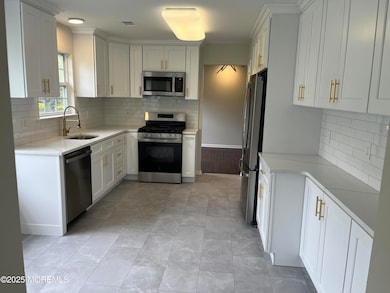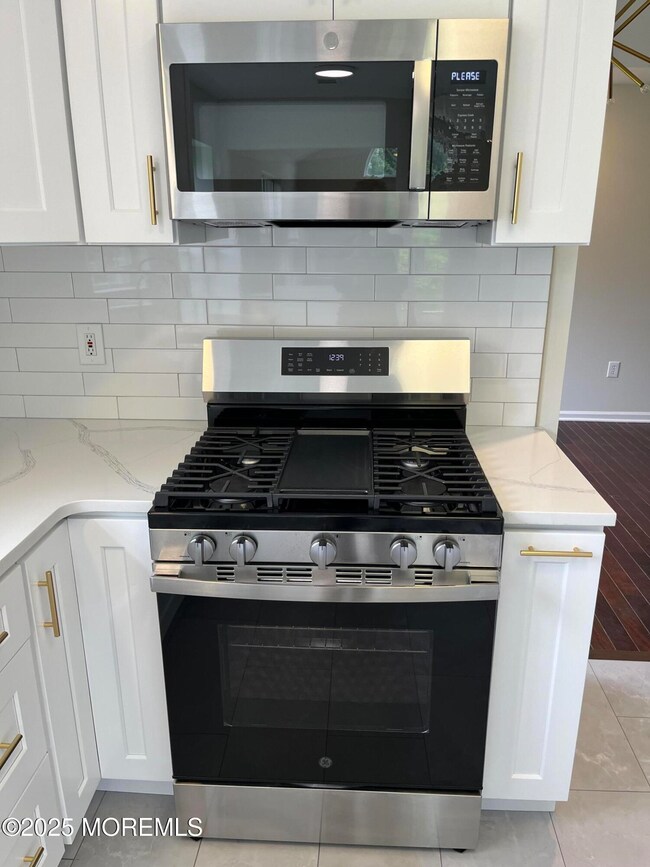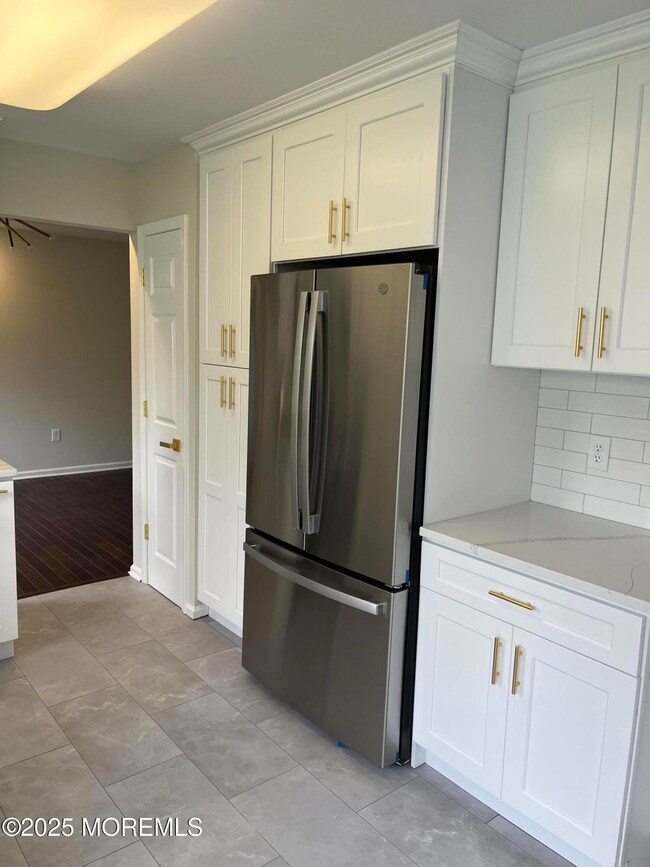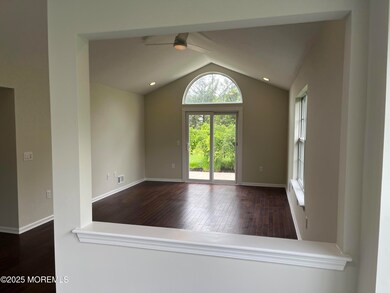
2347 Greendale Ct Toms River, NJ 08755
Estimated payment $3,211/month
Highlights
- Fitness Center
- Senior Community
- Custom Home
- Basketball Court
- Solar Power System
- New Kitchen
About This Home
Coming Soon start show 6/5. Welcome to your dream home in the highly sought-after Lake Ridge 55+ gated community! The beautifully updated residence features a private backyard and a brand-new kitchen with soft-close cabinetry and stainless steel appliances. The sun-drenched living room boasts cathedral ceilings, while the elegant dining room showcases hardwood floors and a tray ceiling. Your family room with sliding glass doors opens to a patio, perfect for relaxing or entertaining. The primary bedroom suite offers cathedral ceilings, two spacious closets, a luxurious bath with double sinks, a soaking tub, and a separate shower. You'll also love the convenience of the laundry room, which includes a new washer and dryer plus a utility sink. The two-car garage offers direct entry and room Beyond the home, Lake Ridge offers an incredible lifestyle with resort-style amenities including a heated indoor pool, outdoor pool, fitness center, tennis and pickleball courts, and countless clubs and activitiesfrom yoga and Zumba to bocce, bridge, and travel groups. With low HOA fees and low taxes, this home truly has it all. Come see for yourself and experience the vibrant community and comfort Lake Ridge has to offer!
Open House Schedule
-
Sunday, June 08, 202512:00 to 3:00 pm6/8/2025 12:00:00 PM +00:006/8/2025 3:00:00 PM +00:00Beautifully renovated - Move in Ready!Add to Calendar
Home Details
Home Type
- Single Family
Est. Annual Taxes
- $5,247
Year Built
- Built in 1996
Lot Details
- 8,712 Sq Ft Lot
- Cul-De-Sac
- Landscaped
- Oversized Lot
HOA Fees
- $227 Monthly HOA Fees
Parking
- 2 Car Direct Access Garage
- Oversized Parking
- Garage Door Opener
- Double-Wide Driveway
- On-Street Parking
- Off-Street Parking
Home Design
- Custom Home
- Slab Foundation
- Shingle Roof
- Vinyl Siding
Interior Spaces
- 1,814 Sq Ft Home
- 1-Story Property
- Crown Molding
- Ceiling height of 9 feet on the main level
- Ceiling Fan
- Recessed Lighting
- Light Fixtures
- Sliding Doors
- Combination Kitchen and Dining Room
- Basement
Kitchen
- New Kitchen
- Breakfast Area or Nook
- Eat-In Kitchen
- Butlers Pantry
- Self-Cleaning Oven
- Gas Cooktop
- Stove
- Microwave
- Dishwasher
- Quartz Countertops
Flooring
- Wood
- Linoleum
Bedrooms and Bathrooms
- 2 Bedrooms
- Walk-In Closet
- 2 Full Bathrooms
- Dual Vanity Sinks in Primary Bathroom
- Whirlpool Bathtub
- Primary Bathroom includes a Walk-In Shower
Laundry
- Dryer
- Washer
Eco-Friendly Details
- Solar Power System
- Solar owned by a third party
- Solar Heating System
Outdoor Features
- Basketball Court
- Patio
- Exterior Lighting
Utilities
- Forced Air Heating and Cooling System
- Heating System Uses Natural Gas
- Programmable Thermostat
- Natural Gas Water Heater
Listing and Financial Details
- Exclusions: All personal items an Staged furniture. Which is available for purchase
- Assessor Parcel Number 08-00135-08-00031
Community Details
Overview
- Senior Community
- Front Yard Maintenance
- Association fees include common area, community bus, lawn maintenance, mgmt fees, pool, rec facility, snow removal
- Lake Ridge Subdivision, Lake Ridge I Floorplan
Amenities
- Common Area
- Clubhouse
- Community Center
- Recreation Room
Recreation
- Tennis Courts
- Community Basketball Court
- Pickleball Courts
- Bocce Ball Court
- Shuffleboard Court
- Fitness Center
- Community Pool
- Community Spa
- Pool Membership Available
- Jogging Path
- Snow Removal
Security
- Security Guard
- Controlled Access
Map
Home Values in the Area
Average Home Value in this Area
Tax History
| Year | Tax Paid | Tax Assessment Tax Assessment Total Assessment is a certain percentage of the fair market value that is determined by local assessors to be the total taxable value of land and additions on the property. | Land | Improvement |
|---|---|---|---|---|
| 2024 | $4,735 | $288,000 | $105,000 | $183,000 |
| 2023 | $4,554 | $288,000 | $105,000 | $183,000 |
| 2022 | $4,804 | $288,000 | $105,000 | $183,000 |
| 2021 | $3,909 | $184,900 | $55,000 | $129,900 |
| 2020 | $4,598 | $184,900 | $55,000 | $129,900 |
| 2019 | $4,399 | $184,900 | $55,000 | $129,900 |
| 2018 | $4,354 | $184,900 | $55,000 | $129,900 |
| 2017 | $4,325 | $184,900 | $55,000 | $129,900 |
| 2016 | $3,973 | $184,900 | $55,000 | $129,900 |
| 2015 | $3,822 | $184,900 | $55,000 | $129,900 |
| 2014 | $3,620 | $184,900 | $55,000 | $129,900 |
Purchase History
| Date | Type | Sale Price | Title Company |
|---|---|---|---|
| Deed | $321,049 | New Dawn Title | |
| Interfamily Deed Transfer | -- | None Available | |
| Deed | $173,900 | -- |
Mortgage History
| Date | Status | Loan Amount | Loan Type |
|---|---|---|---|
| Open | $308,900 | Construction | |
| Previous Owner | $450,000 | Reverse Mortgage Home Equity Conversion Mortgage | |
| Previous Owner | $111,800 | Credit Line Revolving | |
| Previous Owner | $90,000 | Credit Line Revolving | |
| Previous Owner | $70,000 | No Value Available |
Similar Homes in the area
Source: MOREMLS (Monmouth Ocean Regional REALTORS®)
MLS Number: 22515905
APN: 08-00135-08-00031
- 2347 Greendale Ct
- 2606 Meadow Lake Dr
- 2399 Crisfield Cir
- 2335 Logan Ct
- 2448 Spring Hill Dr
- 2741 Dalton Ln
- 2338 Logan Ct
- 2674 Meadow Lake Dr
- 54 Foxwood Rd
- 152 Enclave Blvd
- 80 Foxwood Rd
- 3 Deerchase Ln
- 2560 Haverhill Ct
- 2375 Torrington Dr
- 2715 Meadow Lake Dr
- 716 Michael Ct
- 2736 Brookdale Ct
- 1402 Pegasus Ct Unit 2
- 2 Winding River Rd
- 2791 Meadow Lake Dr
