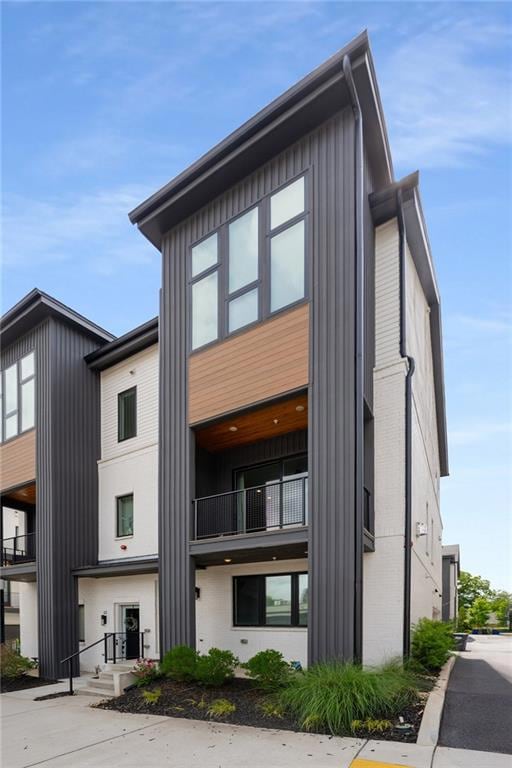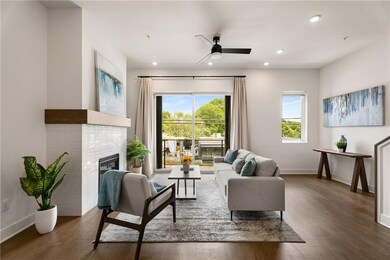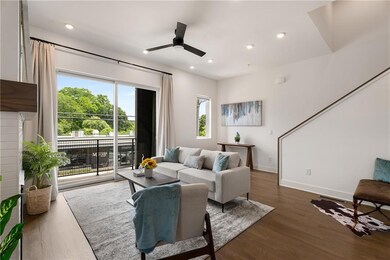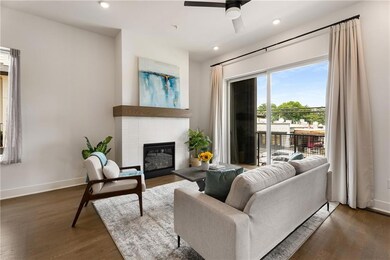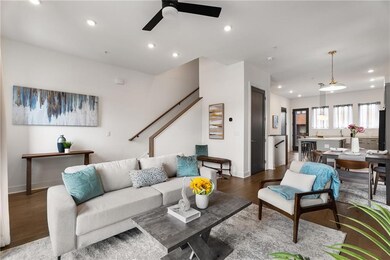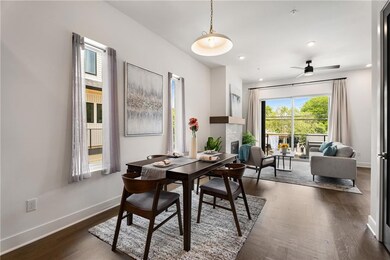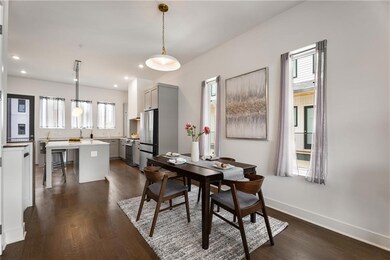Sophisticated Corner Townhome with Rooftop Oasis & EV-Ready Garage — Walk-Everywhere East Lake;
Contemporary luxury, classic East Lake energy. Step into 2,400+/- sq ft of effortless style in this nearly new, three-level corner townhome that lives like a single-family residence—minus the upkeep. Entertain with impact. Ten-foot ceilings crown an open main floor anchored by a chef’s kitchen: oversized quartz island, walk-in pantry, premium stainless appliances, and sleek soft-close cabinetry. The adjoining living area pairs a modern gas fireplace for an inviting, design-forward vibe. Retreat in style. Upstairs, the sun-splashed primary suite boasts a spa-caliber bath (frameless glass shower and dual vanities) and a boutique-worthy walk-in closet. Flexible by design. The terrace-level bonus room—complete with half bath—easily converts to a fourth sleeping space, private office, fitness studio, or media lounge. Elevate every evening. A skyline-view rooftop terrace invites sunset cocktails, container gardening, and summertime movie nights under the stars. Every day extras. Two-car garage with 240-V EV outlet, whole-house hardwoods, designer lighting, smart thermostat, and abundant storage. Love the location. Stroll to local favorites—Poor Hendrix, Perc Coffee, East Lake Park—and enjoy quick access to Oakhurst, Kirkwood, and the BeltLine. Zoned for Drew Charter School. Your move. Rarely does a turnkey corner unit in East Lake Village hit the market—schedule your private showing before it’s gone.

