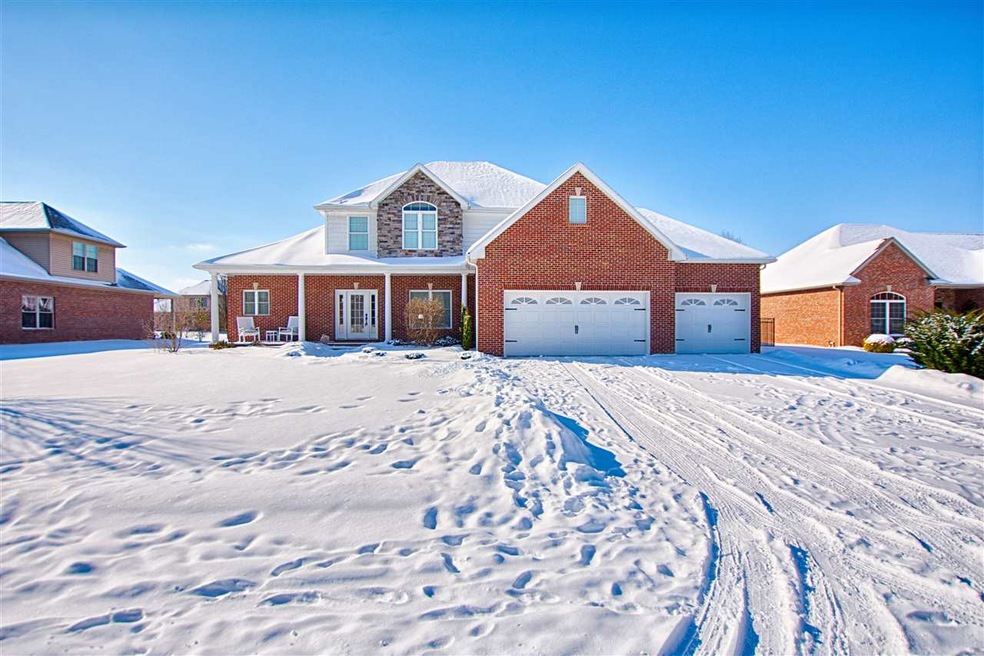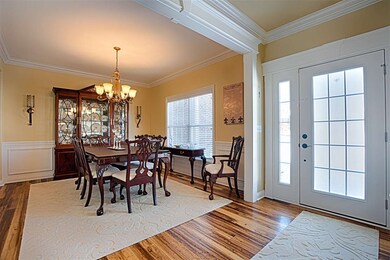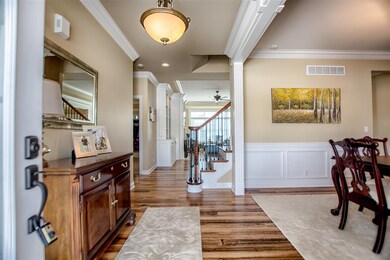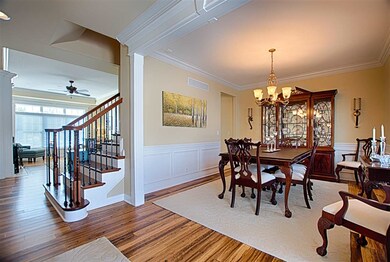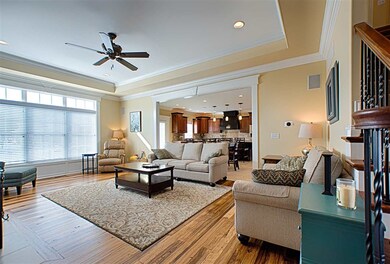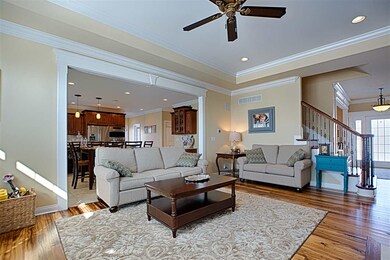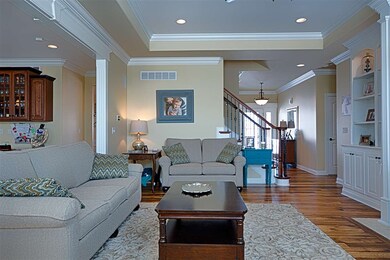
2347 Julianne Cir Newburgh, IN 47630
Highlights
- Primary Bedroom Suite
- Wood Flooring
- Covered patio or porch
- John H. Castle Elementary School Rated A-
- Great Room
- Formal Dining Room
About This Home
As of March 2018Amazing custom built home by Alan Bosma in Julianne Estates. beautiful entryway, with a formal dining room to the right featuring Wainscoting, hardwood floors and crown molding. Leading to the great room with trey ceilings, large picture windows with transoms, a gas fireplace, built in bookshelves and a 46 inch mounted television included in the sale. The spacious kitchen has stainless steel appliances, a five burner gas cook top, tile back splash, a large prep island with breakfast bar, granite counter tops, a large pantry, and custom Amish cabinets. The main level master suite features double crown molding, trey ceilings, and a private master bath with double vanities and a makeup area, corner whirlpool tub, tiled walk in shower with double shower heads, walk in closet with two built ins, and a large linen closet. Upstairs are three additional bedrooms all with walk in closets. One of the bedrooms has a private bath. Another one has a bonus room currently being used as a play room. Also located upstairs is a media room with 100 inch screen and all the equipment is also included in sale. There is a finished walk in attic storage off the media room. Outside is a three car garage and a fantastic covered patio and a fenced in back yard.
Home Details
Home Type
- Single Family
Est. Annual Taxes
- $3,230
Year Built
- Built in 2011
Lot Details
- 0.34 Acre Lot
- Lot Dimensions are 100 x 150
- Level Lot
Parking
- 3 Car Attached Garage
Home Design
- Brick Exterior Construction
Interior Spaces
- 3,704 Sq Ft Home
- 1.5-Story Property
- Built-in Bookshelves
- Built-In Features
- Crown Molding
- Gas Log Fireplace
- Entrance Foyer
- Great Room
- Living Room with Fireplace
- Formal Dining Room
- Crawl Space
Kitchen
- Eat-In Kitchen
- Breakfast Bar
- Kitchen Island
Flooring
- Wood
- Carpet
- Tile
Bedrooms and Bathrooms
- 4 Bedrooms
- Primary Bedroom Suite
- Walk-In Closet
- Double Vanity
- Bathtub With Separate Shower Stall
- Garden Bath
Laundry
- Laundry on main level
- Washer and Electric Dryer Hookup
Outdoor Features
- Covered patio or porch
Utilities
- Forced Air Heating and Cooling System
- Heating System Uses Gas
Listing and Financial Details
- Assessor Parcel Number 87-12-14-114-005.000-019
Ownership History
Purchase Details
Home Financials for this Owner
Home Financials are based on the most recent Mortgage that was taken out on this home.Purchase Details
Purchase Details
Home Financials for this Owner
Home Financials are based on the most recent Mortgage that was taken out on this home.Purchase Details
Home Financials for this Owner
Home Financials are based on the most recent Mortgage that was taken out on this home.Similar Homes in Newburgh, IN
Home Values in the Area
Average Home Value in this Area
Purchase History
| Date | Type | Sale Price | Title Company |
|---|---|---|---|
| Warranty Deed | -- | None Available | |
| Deed | $527,000 | None Available | |
| Warranty Deed | -- | None Available | |
| Quit Claim Deed | -- | None Available |
Mortgage History
| Date | Status | Loan Amount | Loan Type |
|---|---|---|---|
| Open | $426,250 | New Conventional | |
| Closed | $435,330 | New Conventional | |
| Previous Owner | $30,000 | Credit Line Revolving | |
| Previous Owner | $319,460 | New Conventional | |
| Previous Owner | $302,330 | Future Advance Clause Open End Mortgage |
Property History
| Date | Event | Price | Change | Sq Ft Price |
|---|---|---|---|---|
| 03/26/2018 03/26/18 | Sold | $449,000 | 0.0% | $121 / Sq Ft |
| 01/23/2018 01/23/18 | Pending | -- | -- | -- |
| 01/17/2018 01/17/18 | For Sale | $449,000 | +10.9% | $121 / Sq Ft |
| 04/05/2012 04/05/12 | Sold | $405,000 | -1.2% | $109 / Sq Ft |
| 03/05/2012 03/05/12 | Pending | -- | -- | -- |
| 02/23/2012 02/23/12 | For Sale | $410,000 | -- | $111 / Sq Ft |
Tax History Compared to Growth
Tax History
| Year | Tax Paid | Tax Assessment Tax Assessment Total Assessment is a certain percentage of the fair market value that is determined by local assessors to be the total taxable value of land and additions on the property. | Land | Improvement |
|---|---|---|---|---|
| 2024 | $4,423 | $541,500 | $63,400 | $478,100 |
| 2023 | $4,328 | $532,900 | $63,400 | $469,500 |
| 2022 | $4,124 | $484,500 | $63,400 | $421,100 |
| 2021 | $3,859 | $426,800 | $55,500 | $371,300 |
| 2020 | $3,698 | $395,200 | $51,200 | $344,000 |
| 2019 | $3,785 | $398,900 | $51,200 | $347,700 |
| 2018 | $3,366 | $369,900 | $51,200 | $318,700 |
| 2017 | $3,244 | $360,000 | $51,200 | $308,800 |
| 2016 | $3,230 | $360,500 | $51,200 | $309,300 |
| 2014 | $3,152 | $367,900 | $53,000 | $314,900 |
| 2013 | $3,273 | $387,800 | $53,000 | $334,800 |
Agents Affiliated with this Home
-
Julie Bosma

Seller's Agent in 2018
Julie Bosma
ERA FIRST ADVANTAGE REALTY, INC
(812) 457-6968
63 in this area
298 Total Sales
-
Johnna Cameron

Buyer's Agent in 2018
Johnna Cameron
ERA FIRST ADVANTAGE REALTY, INC
(812) 306-6657
22 in this area
124 Total Sales
Map
Source: Indiana Regional MLS
MLS Number: 201801939
APN: 87-12-14-114-005.000-019
- 2327 Julianne Cir
- 7855 Scottsdale Dr
- 7680 Saint Jordan Cir
- 7561 Saint Jordan Cir
- 8875 Bahama Cove
- 7655 Briar Ct
- 8016 O'Brian Blvd
- 2614 Creek Dr
- 7377 Castle Hills Dr
- 4644 Chelmsford Dr
- 3244 Ashdon Dr
- 5555 Hillside Trail
- 3144 Ashdon Dr
- 1975 Saint Lucia Dr
- 7858 Sandalwood Dr
- 2355 Fuquay Rd
- 2411 Clover Cir
- 7932 Melissa Ln
- 8444 Bell Crossing Dr
- 8455 Nolia Ln
