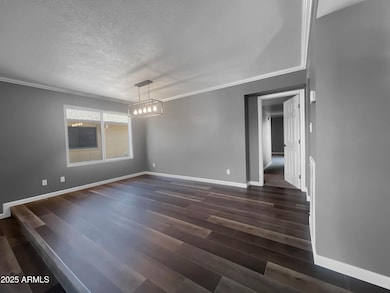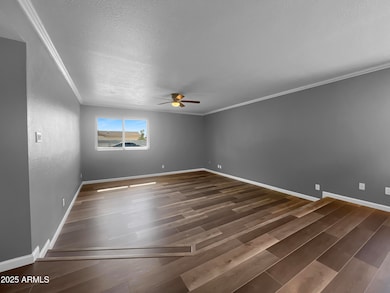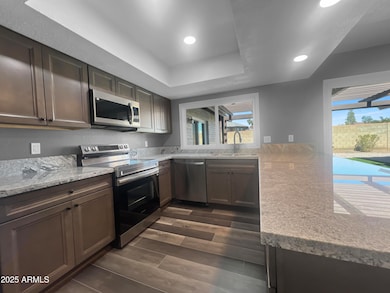
2347 S Canton Mesa, AZ 85202
Dobson NeighborhoodHighlights
- Hot Property
- Double Vanity
- Ceiling Fan
- Franklin at Brimhall Elementary School Rated A
- Central Air
- Artificial Turf
About This Home
Welcome to this beautifully maintained 3-bedroom, 2-bath home in the highly desirable Dobson Ranch community. Offering 1,931 sq ft of living space on a spacious 7,536 sq ft lot, this single, level gem features updated systems including a new roof (2018), A/C (2019), and brand new vinyl dual-pane windows throughout. The open layout includes a spacious eat in kitchen, tile and carpet flooring, and double vanities in the bathrooms. The garage features sleek epoxy flooring and offers extra parking beyond the two car setup. Outside, enjoy a covered patio and block fencing for privacy. Located near top rated schools, parks, golf, tennis, lakes, and more, this home blends comfort, convenience, and lifestyle. ALSO AVAILABLE FOR SALE.
Home Details
Home Type
- Single Family
Est. Annual Taxes
- $1,535
Year Built
- Built in 1979
Lot Details
- 7,536 Sq Ft Lot
- Block Wall Fence
- Artificial Turf
- Backyard Sprinklers
Parking
- 4 Open Parking Spaces
- 2 Car Garage
Home Design
- Tile Roof
- Block Exterior
Interior Spaces
- 1,931 Sq Ft Home
- 1-Story Property
- Ceiling Fan
Kitchen
- Built-In Electric Oven
- Built-In Microwave
Bedrooms and Bathrooms
- 3 Bedrooms
- Primary Bathroom is a Full Bathroom
- 2 Bathrooms
- Double Vanity
Laundry
- 220 Volts In Laundry
- Washer Hookup
Schools
- Washington Elementary School
- Rhodes Junior High School
- Dobson High School
Utilities
- Central Air
- Heating Available
Community Details
- Property has a Home Owners Association
- City Property Mgmt Association, Phone Number (480) 831-8314
- Dobson Ranch Unit 3 Subdivision
Listing and Financial Details
- Property Available on 7/22/25
- $45 Move-In Fee
- 12-Month Minimum Lease Term
- $45 Application Fee
- Tax Lot 1183
- Assessor Parcel Number 305-07-274
Map
About the Listing Agent
Salvador's Other Listings
Source: Arizona Regional Multiple Listing Service (ARMLS)
MLS Number: 6895890
APN: 305-07-274
- 2249 S Canton
- 2329 S Elm
- 2502 S Mollera Cir
- 1251 W Kiva Ave
- 1123 W Mendoza Ave
- 1005 W Madero Ave
- 2253 S Emerson
- 2156 S Emerson
- 2406 S Mulberry
- 945 W Mendoza Ave
- 1255 W Baseline Rd Unit B139
- 2062 S Emerson
- 1331 W Baseline Rd Unit 253
- 1331 W Baseline Rd Unit 360
- 1331 W Baseline Rd Unit 167
- 1331 W Baseline Rd Unit 120
- 1331 W Baseline Rd Unit 148
- 1331 W Baseline Rd Unit 340
- 1434 W Meseto Ave Unit 3
- 1231 W Baseline Rd
- 1052 W Kilarea Ave
- 1331 W Baseline Rd Unit 101
- 2636 S Reyes
- 850 W Lobo Ave
- 1055 W Baseline Rd
- 1942 S Emerson Unit 207
- 1942 S Emerson Unit 238
- 1534 W Nopal Ave
- 2815 S Alma School Rd Unit 119
- 1842 S Emerson
- 2835 S Standage
- 1645 W Baseline Rd Unit 1196
- 1645 W Baseline Rd
- 1645 W Baseline Rd
- 1762 S Emerson
- 1750 S Alma School Rd
- 1645 W Baseline Rd Unit 1181
- 1645 W Baseline Rd Unit 2054
- 1764 W Nido Ave
- 1360 W Isabella Ave






