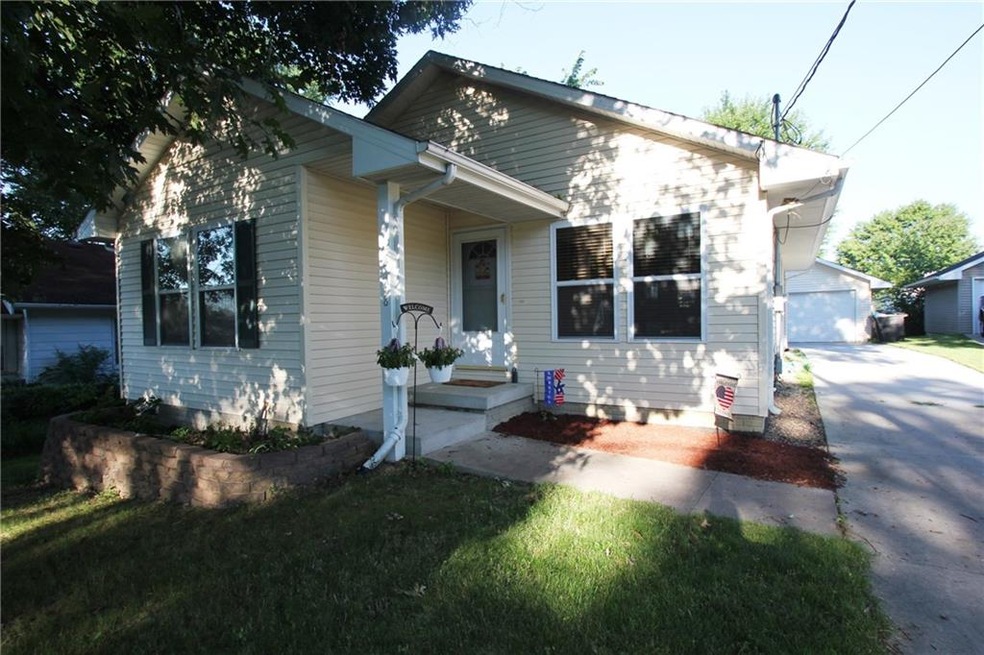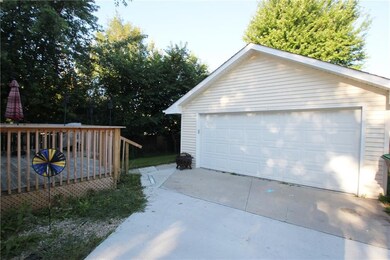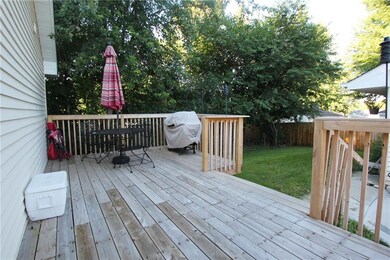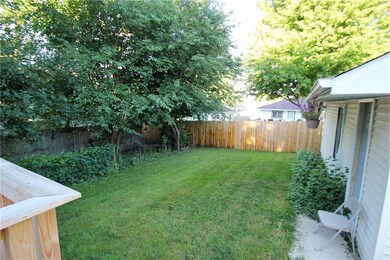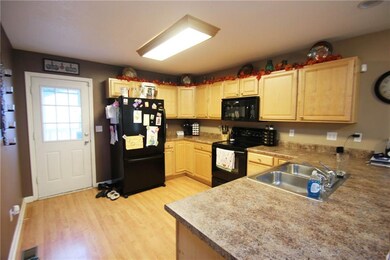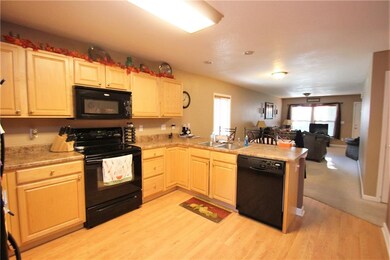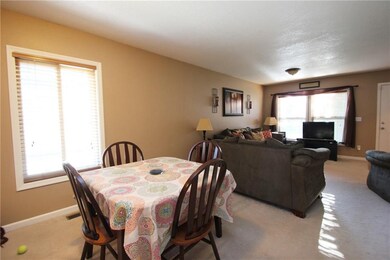
2348 E 41st St Des Moines, IA 50317
Sheridan Gardens NeighborhoodHighlights
- Ranch Style House
- Central Air
- Dining Area
- No HOA
- Family Room Downstairs
- Carpet
About This Home
As of September 2016Move in ready 3 bedroom 2.5 bath ranch with over 1900 sq ft of finish and a two car garage was built in 2007. Enjoy the open floor plan on the main level great for entertaining guests. The home is all electric which makes it very energy efficient. Updates include a new AC unit in 2016 and a new driveway with tiled drainage. The finished basement boasts a large second living area, surround sound with half bath and a bar that remains with the property. Located in a quiet established neighborhood just minutes from Altoona amenities.
Last Buyer's Agent
Yekaterina Ilyenko
Keller Williams Ankeny Metro
Home Details
Home Type
- Single Family
Est. Annual Taxes
- $3,236
Year Built
- Built in 2006
Lot Details
- 6,300 Sq Ft Lot
- Lot Dimensions are 50x126
Home Design
- Ranch Style House
- Asphalt Shingled Roof
- Vinyl Siding
Interior Spaces
- 1,232 Sq Ft Home
- Family Room Downstairs
- Dining Area
- Finished Basement
Kitchen
- Stove
- Microwave
- Dishwasher
Flooring
- Carpet
- Laminate
Bedrooms and Bathrooms
- 3 Main Level Bedrooms
Laundry
- Dryer
- Washer
Parking
- 2 Car Detached Garage
- Driveway
Utilities
- Central Air
- Heating Available
- Cable TV Available
Community Details
- No Home Owners Association
Listing and Financial Details
- Assessor Parcel Number 06003885000000
Ownership History
Purchase Details
Home Financials for this Owner
Home Financials are based on the most recent Mortgage that was taken out on this home.Purchase Details
Home Financials for this Owner
Home Financials are based on the most recent Mortgage that was taken out on this home.Purchase Details
Home Financials for this Owner
Home Financials are based on the most recent Mortgage that was taken out on this home.Purchase Details
Similar Homes in Des Moines, IA
Home Values in the Area
Average Home Value in this Area
Purchase History
| Date | Type | Sale Price | Title Company |
|---|---|---|---|
| Warranty Deed | $156,000 | None Available | |
| Warranty Deed | $142,000 | None Available | |
| Corporate Deed | $139,500 | None Available | |
| Corporate Deed | $12,000 | Itc |
Mortgage History
| Date | Status | Loan Amount | Loan Type |
|---|---|---|---|
| Previous Owner | $142,000 | VA | |
| Previous Owner | $139,958 | Unknown | |
| Previous Owner | $139,958 | Purchase Money Mortgage |
Property History
| Date | Event | Price | Change | Sq Ft Price |
|---|---|---|---|---|
| 09/09/2016 09/09/16 | Sold | $156,000 | -1.3% | $127 / Sq Ft |
| 09/09/2016 09/09/16 | Pending | -- | -- | -- |
| 07/25/2016 07/25/16 | For Sale | $158,000 | +11.3% | $128 / Sq Ft |
| 03/26/2013 03/26/13 | Sold | $142,000 | -2.1% | $115 / Sq Ft |
| 03/25/2013 03/25/13 | Pending | -- | -- | -- |
| 01/09/2013 01/09/13 | For Sale | $145,000 | -- | $118 / Sq Ft |
Tax History Compared to Growth
Tax History
| Year | Tax Paid | Tax Assessment Tax Assessment Total Assessment is a certain percentage of the fair market value that is determined by local assessors to be the total taxable value of land and additions on the property. | Land | Improvement |
|---|---|---|---|---|
| 2024 | $4,252 | $226,600 | $26,000 | $200,600 |
| 2023 | $4,160 | $226,600 | $26,000 | $200,600 |
| 2022 | $4,126 | $185,400 | $22,300 | $163,100 |
| 2021 | $3,950 | $185,400 | $22,300 | $163,100 |
| 2020 | $4,098 | $166,900 | $20,000 | $146,900 |
| 2019 | $3,768 | $166,900 | $20,000 | $146,900 |
| 2018 | $3,724 | $148,700 | $17,500 | $131,200 |
| 2017 | $3,424 | $148,700 | $17,500 | $131,200 |
| 2016 | $3,282 | $138,400 | $16,000 | $122,400 |
| 2015 | $3,282 | $136,600 | $16,000 | $120,600 |
| 2014 | $3,236 | $133,800 | $15,400 | $118,400 |
Agents Affiliated with this Home
-
Timothy Schutte

Seller's Agent in 2016
Timothy Schutte
EXIT Realty & Associates
(515) 681-5677
206 Total Sales
-
Y
Buyer's Agent in 2016
Yekaterina Ilyenko
Keller Williams Ankeny Metro
-
B
Seller's Agent in 2013
Ben Bryant
Associated Realty
Map
Source: Des Moines Area Association of REALTORS®
MLS Number: 522521
APN: 060-03885000000
- 2319 E 41st St
- 2409 E 41st Ct
- 2330 E 40th St
- 1902 E 40th St
- 2536 E 41st Ct
- 2405 Williams St
- 2311 Williams St
- 2204 E 40th St
- 2311 E 39th St
- 2322 E 39th St
- 2809 E 41st St
- 2211 E 38th St
- 2611 E 38th St
- 2345 E 37th Ct
- 4220 Wilson Ave
- 2420 E 37th St
- 000 Williams St
- 3832 Richmond Ave
- 2907 E 43rd St
- 3916 E Tiffin Ave
