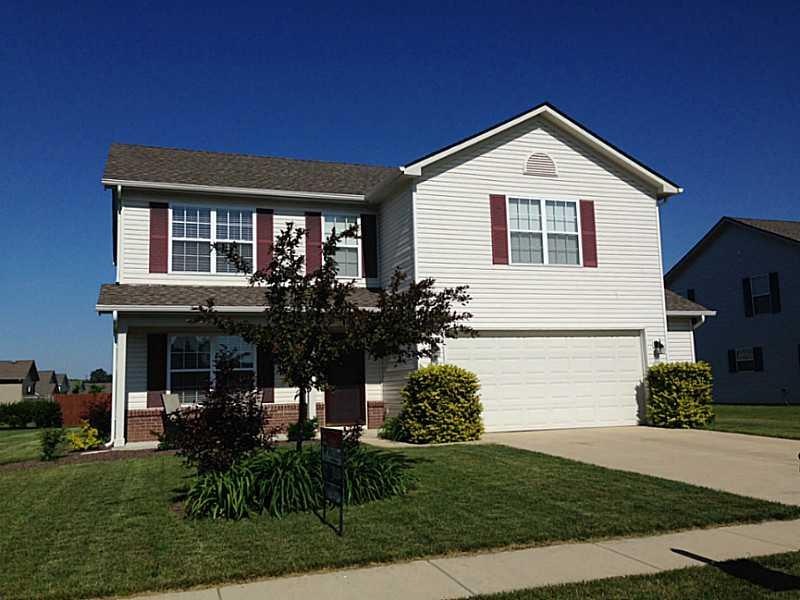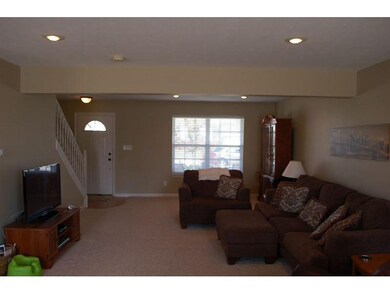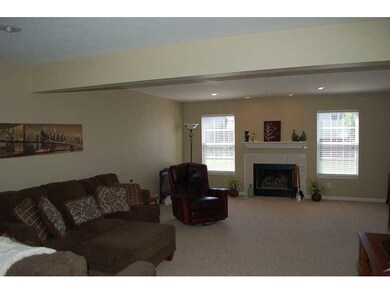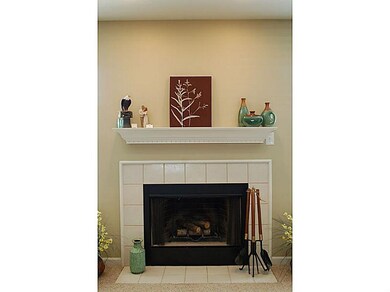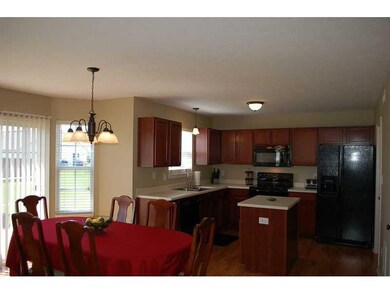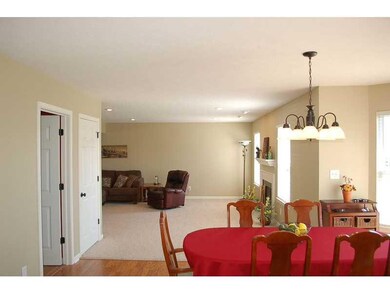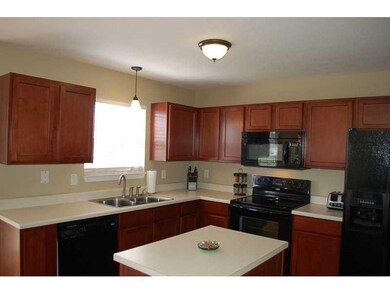
2348 Foxtail Dr Plainfield, IN 46168
Highlights
- Community Pool
- Tennis Courts
- Forced Air Heating and Cooling System
- Cedar Elementary School Rated A
- Walk-In Closet
- Garage
About This Home
As of July 2014Welcome home to 2348 Foxtail Dr in Bluewood at The Settlement! Avon Schools! 3 large bedrms/2.5 baths + large loft! Master suite features 2 walk in clsts, garden tub and sep shower (new). Each secondary bedrm has wlk in clst. Open concept kitchen/dining/greatrm. Wood burning Fireplace!Updated light fixtures, door hardware, flooring and paint throughout! 2 car + gar. MOVE IN READY! Enjoy the walking trails, pool, bball/tennis courts and tons of other amenities that The Settlement offers!
Last Agent to Sell the Property
Weichert REALTORS® Cooper Group Indy License #RB14033423 Listed on: 06/04/2014

Co-Listed By
Kim Farinella
Last Buyer's Agent
Bruce Bright
Home Details
Home Type
- Single Family
Est. Annual Taxes
- $1,502
Year Built
- Built in 2006
Home Design
- Slab Foundation
- Vinyl Siding
Interior Spaces
- 2-Story Property
- Great Room with Fireplace
- Fire and Smoke Detector
- Laundry on main level
Kitchen
- Electric Oven
- Built-In Microwave
- Dishwasher
Bedrooms and Bathrooms
- 3 Bedrooms
- Walk-In Closet
Parking
- Garage
- Driveway
Additional Features
- 10,019 Sq Ft Lot
- Forced Air Heating and Cooling System
Listing and Financial Details
- Assessor Parcel Number 321024237004000031
Community Details
Overview
- Association fees include maintenance, nature area, pool, parkplayground, tennis court(s)
- Bluewood Subdivision
Recreation
- Tennis Courts
- Community Pool
Ownership History
Purchase Details
Home Financials for this Owner
Home Financials are based on the most recent Mortgage that was taken out on this home.Purchase Details
Purchase Details
Home Financials for this Owner
Home Financials are based on the most recent Mortgage that was taken out on this home.Purchase Details
Home Financials for this Owner
Home Financials are based on the most recent Mortgage that was taken out on this home.Purchase Details
Home Financials for this Owner
Home Financials are based on the most recent Mortgage that was taken out on this home.Similar Home in Plainfield, IN
Home Values in the Area
Average Home Value in this Area
Purchase History
| Date | Type | Sale Price | Title Company |
|---|---|---|---|
| Special Warranty Deed | -- | None Listed On Document | |
| Special Warranty Deed | -- | None Listed On Document | |
| Warranty Deed | $258,000 | None Listed On Document | |
| Warranty Deed | -- | -- | |
| Warranty Deed | -- | None Available | |
| Warranty Deed | -- | None Available |
Mortgage History
| Date | Status | Loan Amount | Loan Type |
|---|---|---|---|
| Open | $680,046,000 | New Conventional | |
| Closed | $680,046,000 | New Conventional | |
| Previous Owner | $33,850 | New Conventional | |
| Previous Owner | $152,192 | FHA | |
| Previous Owner | $126,558 | FHA | |
| Previous Owner | $13,750 | Stand Alone Second | |
| Previous Owner | $110,000 | New Conventional |
Property History
| Date | Event | Price | Change | Sq Ft Price |
|---|---|---|---|---|
| 07/28/2014 07/28/14 | Sold | $155,000 | -2.8% | $71 / Sq Ft |
| 06/14/2014 06/14/14 | Pending | -- | -- | -- |
| 06/04/2014 06/04/14 | For Sale | $159,500 | +20.9% | $73 / Sq Ft |
| 03/02/2012 03/02/12 | Sold | $131,900 | 0.0% | $63 / Sq Ft |
| 01/27/2012 01/27/12 | Pending | -- | -- | -- |
| 09/26/2011 09/26/11 | For Sale | $131,900 | -- | $63 / Sq Ft |
Tax History Compared to Growth
Tax History
| Year | Tax Paid | Tax Assessment Tax Assessment Total Assessment is a certain percentage of the fair market value that is determined by local assessors to be the total taxable value of land and additions on the property. | Land | Improvement |
|---|---|---|---|---|
| 2024 | $6,124 | $276,400 | $51,800 | $224,600 |
| 2023 | $2,808 | $251,500 | $46,700 | $204,800 |
| 2022 | $3,297 | $230,800 | $42,400 | $188,400 |
| 2021 | $2,287 | $203,000 | $39,400 | $163,600 |
| 2020 | $2,124 | $187,400 | $39,400 | $148,000 |
| 2019 | $2,062 | $179,900 | $37,000 | $142,900 |
| 2018 | $2,018 | $173,300 | $37,000 | $136,300 |
| 2017 | $1,669 | $166,900 | $35,600 | $131,300 |
| 2016 | $1,630 | $163,000 | $35,600 | $127,400 |
| 2014 | $1,583 | $158,300 | $34,300 | $124,000 |
Agents Affiliated with this Home
-

Seller's Agent in 2014
Nathan Pfahler
Weichert REALTORS® Cooper Group Indy
(317) 450-1094
4 in this area
182 Total Sales
-
K
Seller Co-Listing Agent in 2014
Kim Farinella
-
B
Buyer's Agent in 2014
Bruce Bright
-
J
Buyer's Agent in 2014
Justine Bright
NextHome Connection
-
R
Seller's Agent in 2012
Robert Copeland
F.C. Tucker Company
-

Buyer's Agent in 2012
Pat Ploughe
Keller Williams Indy Metro S
(317) 852-2217
6 in this area
184 Total Sales
Map
Source: MIBOR Broker Listing Cooperative®
MLS Number: MBR21295786
APN: 32-10-24-237-004.000-031
- 2402 Foxtail Dr
- 2131 Foxglove Dr
- 2599 Liatris Dr
- 2078 Seneca Ln
- 2580 Bluewood Way
- 2324 Boneset Dr
- 2685 W Bo St W
- 2733 Bo St W
- 2272 Trefoil Dr
- 2724 Glade Ave
- 2764 Glade Ave
- 2712 Glade Ave
- 2738 Glade Ave
- 1893 Devonshire Ave
- 2697 Bo St W
- 2856 Piper Place
- 2879 Bluewood Way
- 2348 Shadowbrook Dr
- 1739 Wedgewood Place
- 2872 Piper Place
