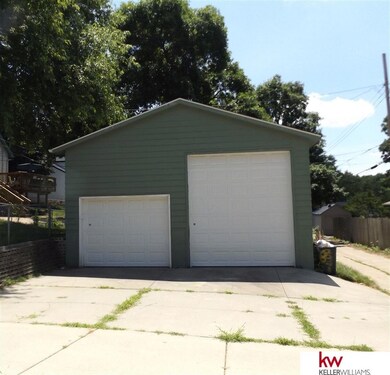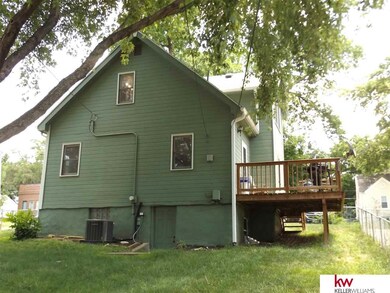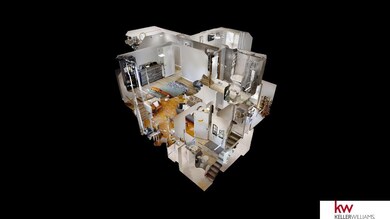
2348 N 61st St Omaha, NE 68104
Benson NeighborhoodEstimated Value: $249,970 - $279,000
Highlights
- Deck
- Formal Dining Room
- 2 Car Detached Garage
- No HOA
- Balcony
- Porch
About This Home
As of August 2020Benson beauty at it's finest! This home has updates galore, is clean and ready for it's new owner. New roof, gutters, deck, furnace and A/C in 2017. The windows are also newer. The eat in kitchen has modern finishes and newer appliances. There is also a formal dining room that opens to the deck. This home has been freshly painted and new flooring has been installed on the stairs and 2nd floor. There is tons of storage with built ins and a huge walk in closet. The living room is light and bright with it's bay window and modern lighting. This home has a main floor laundry and the washer and dryer are included. Freshly painted throughout in the last two years. There is a third bedroom and ¾ bath in the walkout lower level. The oversized two car garage is set up with an extra tall door on one side. It's a short 3 block walk to the heart of Benson! The home is located on a large corner lot and the back yard is fully fenced. There's even an extra parking pad in the front of the home.
Last Listed By
Sherri Hinkel
Keller Williams Greater Omaha License #20031138 Listed on: 06/27/2020

Home Details
Home Type
- Single Family
Est. Annual Taxes
- $3,208
Year Built
- Built in 1904
Lot Details
- 6,098 Sq Ft Lot
- Lot Dimensions are 128 x 50
- Property is Fully Fenced
- Chain Link Fence
Parking
- 2 Car Detached Garage
- Parking Pad
- Garage Door Opener
- Open Parking
Home Design
- Block Foundation
- Composition Roof
Interior Spaces
- 1.5-Story Property
- Ceiling Fan
- Bay Window
- Formal Dining Room
- Home Security System
Kitchen
- Oven
- Microwave
- Dishwasher
- Disposal
Flooring
- Carpet
- Laminate
- Ceramic Tile
- Vinyl
Bedrooms and Bathrooms
- 3 Bedrooms
- Walk-In Closet
Laundry
- Dryer
- Washer
Finished Basement
- Walk-Out Basement
- Basement Windows
Outdoor Features
- Balcony
- Deck
- Porch
Schools
- Rosehill Elementary School
- Monroe Middle School
- Benson High School
Utilities
- Forced Air Heating and Cooling System
- Heating System Uses Gas
- Satellite Dish
- Cable TV Available
Community Details
- No Home Owners Association
- Halcyon Heights Subdivision
Listing and Financial Details
- Assessor Parcel Number 1228560000
- Tax Block 61
Ownership History
Purchase Details
Home Financials for this Owner
Home Financials are based on the most recent Mortgage that was taken out on this home.Purchase Details
Home Financials for this Owner
Home Financials are based on the most recent Mortgage that was taken out on this home.Purchase Details
Home Financials for this Owner
Home Financials are based on the most recent Mortgage that was taken out on this home.Similar Homes in Omaha, NE
Home Values in the Area
Average Home Value in this Area
Purchase History
| Date | Buyer | Sale Price | Title Company |
|---|---|---|---|
| Prich Brandon | $197,000 | Ambassador Title Services | |
| Markham Amy N | $170,000 | None Available | |
| Daniels Richard M | $114,000 | -- |
Mortgage History
| Date | Status | Borrower | Loan Amount |
|---|---|---|---|
| Open | Prich Brandon | $157,600 | |
| Closed | Markham Amy N | $164,803 | |
| Previous Owner | Daniels Richard M | $108,300 |
Property History
| Date | Event | Price | Change | Sq Ft Price |
|---|---|---|---|---|
| 08/14/2020 08/14/20 | Sold | $197,000 | 0.0% | $116 / Sq Ft |
| 06/29/2020 06/29/20 | Pending | -- | -- | -- |
| 06/27/2020 06/27/20 | For Sale | $197,000 | +16.0% | $116 / Sq Ft |
| 07/27/2018 07/27/18 | Sold | $169,900 | 0.0% | $100 / Sq Ft |
| 07/09/2018 07/09/18 | For Sale | $169,900 | 0.0% | $100 / Sq Ft |
| 06/18/2018 06/18/18 | Pending | -- | -- | -- |
| 06/15/2018 06/15/18 | For Sale | $169,900 | -- | $100 / Sq Ft |
Tax History Compared to Growth
Tax History
| Year | Tax Paid | Tax Assessment Tax Assessment Total Assessment is a certain percentage of the fair market value that is determined by local assessors to be the total taxable value of land and additions on the property. | Land | Improvement |
|---|---|---|---|---|
| 2023 | $4,517 | $214,100 | $9,100 | $205,000 |
| 2022 | $3,733 | $174,900 | $9,100 | $165,800 |
| 2021 | $3,702 | $174,900 | $9,100 | $165,800 |
| 2020 | $3,199 | $149,400 | $9,100 | $140,300 |
| 2019 | $3,208 | $149,400 | $9,100 | $140,300 |
| 2018 | $2,896 | $134,700 | $9,100 | $125,600 |
| 2017 | $2,167 | $106,400 | $18,200 | $88,200 |
| 2016 | $2,167 | $101,000 | $12,800 | $88,200 |
| 2015 | $2,138 | $101,000 | $12,800 | $88,200 |
| 2014 | $2,138 | $101,000 | $12,800 | $88,200 |
Agents Affiliated with this Home
-

Seller's Agent in 2020
Sherri Hinkel
Keller Williams Greater Omaha
(402) 850-4514
-
Jack Harvey

Buyer's Agent in 2020
Jack Harvey
Meraki Realty Group
(402) 681-1716
1 in this area
123 Total Sales
-
Karen Jennings

Seller's Agent in 2018
Karen Jennings
BHHS Ambassador Real Estate
(402) 290-6296
3 in this area
558 Total Sales
-
B
Seller Co-Listing Agent in 2018
Ben Samson
BHHS Ambassador Real Estate
-

Buyer's Agent in 2018
Carrie Barnes
Keller Williams Greater Omaha
Map
Source: Great Plains Regional MLS
MLS Number: 22015792
APN: 2856-0000-12
- 2519 N 61st St
- 2308 N 61st St
- 2347 N 63rd St
- 2548 N 60th Ave
- 2701 N 61st St
- 5822 Lake St
- 2507 N 65th St
- 2544 N 64th St
- 6062 Blondo St
- 6223 Blondo St
- 1822 N 60th St
- 6104 Decatur St
- 1909 N 59th St
- 5634 Blondo St
- 6512 Maple St
- 6458 Decatur St
- 2820 N 66th St Unit 214
- 2206 N 56th St
- 2323 N 56th St
- 6345 Decatur St





