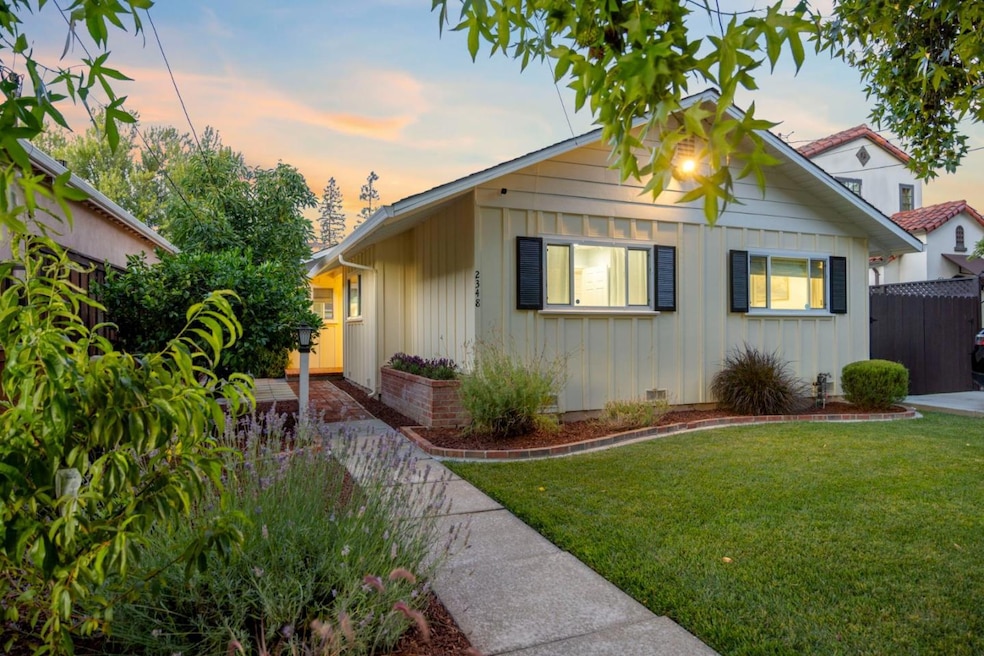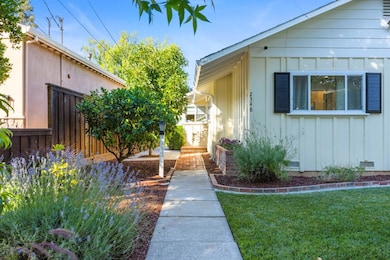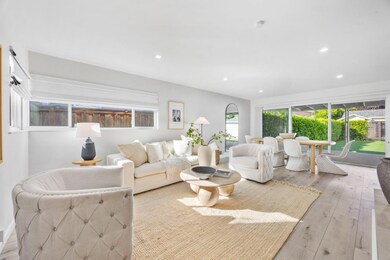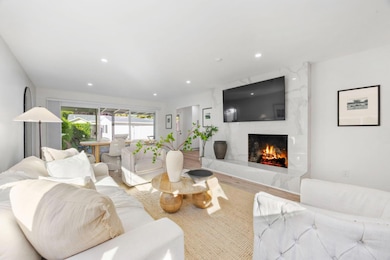
2348 Richland Ave San Jose, CA 95125
Willow Glen NeighborhoodEstimated payment $13,853/month
Highlights
- Skyline View
- Recreation Room
- Quartz Countertops
- Booksin Elementary Rated A-
- 2 Fireplaces
- 4-minute walk to Lincoln Glen Park
About This Home
Perfect Willow Glen Home with Guest House, Studio & Extra-Large Lot! Welcome to your slice of paradise in Willow Glen, located on a sought-after, tree-lined street! This fully remodeled gem features warm modern tones throughout and a fantastic single-level floor plan with 3 spacious bedrooms, 2 updated bathrooms, and an open, airy layout that is perfect for hosting friends or enjoying quality time with family. Set on just under a quarter-acre, the oversized lot is a private retreat with mature avocado and citrus trees, fully landscaped with a low-maintenance design that offers beauty and ease year-round. Need extra space? You've got options! A beautiful detached guest house with its own private entrance and yard is ideal for visitors, au pair, or potential rental income. Plus, a bonus detached studio not included in the sq footage provides the perfect setup for a home office, art/yoga space, or creative retreat. All this in an unbeatable location that is just minutes from vibrant downtown Willow Glen with its boutique shopping, fine dining, cozy coffee houses, and local entertainment. Enjoy an easy commute to the heart of Silicon Valley and a quick drive to the Santa Cruz beaches for weekend getaways. This is more than just a home it offers a comfortable, relaxing lifestyle!
Home Details
Home Type
- Single Family
Est. Annual Taxes
- $22,796
Year Built
- Built in 1957
Lot Details
- 9,252 Sq Ft Lot
- Wood Fence
- Level Lot
- Sprinklers on Timer
- Back Yard Fenced
- Zoning described as R1-8
Parking
- 1 Car Detached Garage
- Off-Street Parking
Home Design
- Composition Roof
- Concrete Perimeter Foundation
Interior Spaces
- 1,945 Sq Ft Home
- 1-Story Property
- 2 Fireplaces
- Wood Burning Fireplace
- Gas Fireplace
- Formal Entry
- Combination Dining and Living Room
- Recreation Room
- Bonus Room
- Skyline Views
Kitchen
- Open to Family Room
- Breakfast Bar
- Gas Oven
- Self-Cleaning Oven
- Gas Cooktop
- Range Hood
- Microwave
- Dishwasher
- Kitchen Island
- Quartz Countertops
- Disposal
Flooring
- Carpet
- Laminate
- Stone
Bedrooms and Bathrooms
- 4 Bedrooms
- Remodeled Bathroom
- Bathroom on Main Level
- 3 Full Bathrooms
- Bidet
- Bathtub with Shower
- Walk-in Shower
Laundry
- Laundry Room
- Washer and Dryer
Outdoor Features
- Balcony
- Barbecue Area
Additional Features
- 499 SF Accessory Dwelling Unit
- Forced Air Heating and Cooling System
Community Details
- Security Service
Listing and Financial Details
- Assessor Parcel Number 439-33-086
Map
Home Values in the Area
Average Home Value in this Area
Tax History
| Year | Tax Paid | Tax Assessment Tax Assessment Total Assessment is a certain percentage of the fair market value that is determined by local assessors to be the total taxable value of land and additions on the property. | Land | Improvement |
|---|---|---|---|---|
| 2025 | $22,796 | $1,820,700 | $1,547,595 | $273,105 |
| 2024 | $22,796 | $1,785,000 | $1,517,250 | $267,750 |
| 2023 | $7,182 | $438,156 | $131,338 | $306,818 |
| 2022 | $7,089 | $429,565 | $128,763 | $300,802 |
| 2021 | $6,873 | $421,143 | $126,239 | $294,904 |
| 2020 | $6,152 | $416,826 | $124,945 | $291,881 |
| 2019 | $6,003 | $408,654 | $122,496 | $286,158 |
| 2018 | $5,926 | $400,643 | $120,095 | $280,548 |
| 2017 | $5,869 | $392,789 | $117,741 | $275,048 |
| 2016 | $5,711 | $385,088 | $115,433 | $269,655 |
| 2015 | $5,663 | $379,305 | $113,700 | $265,605 |
| 2014 | -- | $371,876 | $111,473 | $260,403 |
Property History
| Date | Event | Price | Change | Sq Ft Price |
|---|---|---|---|---|
| 07/27/2025 07/27/25 | Pending | -- | -- | -- |
| 07/10/2025 07/10/25 | For Sale | $2,198,000 | +25.6% | $1,130 / Sq Ft |
| 02/22/2023 02/22/23 | Sold | $1,750,000 | +17.1% | $1,210 / Sq Ft |
| 01/25/2023 01/25/23 | Pending | -- | -- | -- |
| 01/19/2023 01/19/23 | For Sale | $1,495,000 | -- | $1,034 / Sq Ft |
Purchase History
| Date | Type | Sale Price | Title Company |
|---|---|---|---|
| Grant Deed | $1,750,000 | Fidelity National Title Compan | |
| Interfamily Deed Transfer | -- | Orange Coast Ttl Co Of Nocal | |
| Deed Of Distribution | -- | None Available | |
| Interfamily Deed Transfer | -- | None Available | |
| Interfamily Deed Transfer | -- | None Available | |
| Interfamily Deed Transfer | -- | Old Republic Title Company | |
| Interfamily Deed Transfer | -- | None Available |
Mortgage History
| Date | Status | Loan Amount | Loan Type |
|---|---|---|---|
| Open | $1,750,000 | New Conventional | |
| Previous Owner | $410,000 | New Conventional | |
| Previous Owner | $357,000 | New Conventional | |
| Previous Owner | $242,000 | New Conventional |
Similar Homes in the area
Source: MLSListings
MLS Number: ML82014115
APN: 439-33-086
- 1247 Curtner Ave
- 1148 Husted Ave
- 2375 Lincoln Village Dr
- 2447 Cottle Ave
- 1206 Malone Rd
- 2398 Cherry Ave
- 1198 Roycott Way
- 2016 Lincoln Ave
- 1052 Lovoi Way
- 1415 Koch Ln
- 903 Lanewood Dr
- 2059 Jonathan Ave
- 1037 Hazelwood Ave
- 1176 Laurie Ave
- 2206 Almaden Rd Unit B
- 2296 Almaden Rd Unit B
- 1951 Jonathan Ave
- 960 Sunbonnet Loop
- 2660 Cardinal Ln
- 1768 Harmil Way






