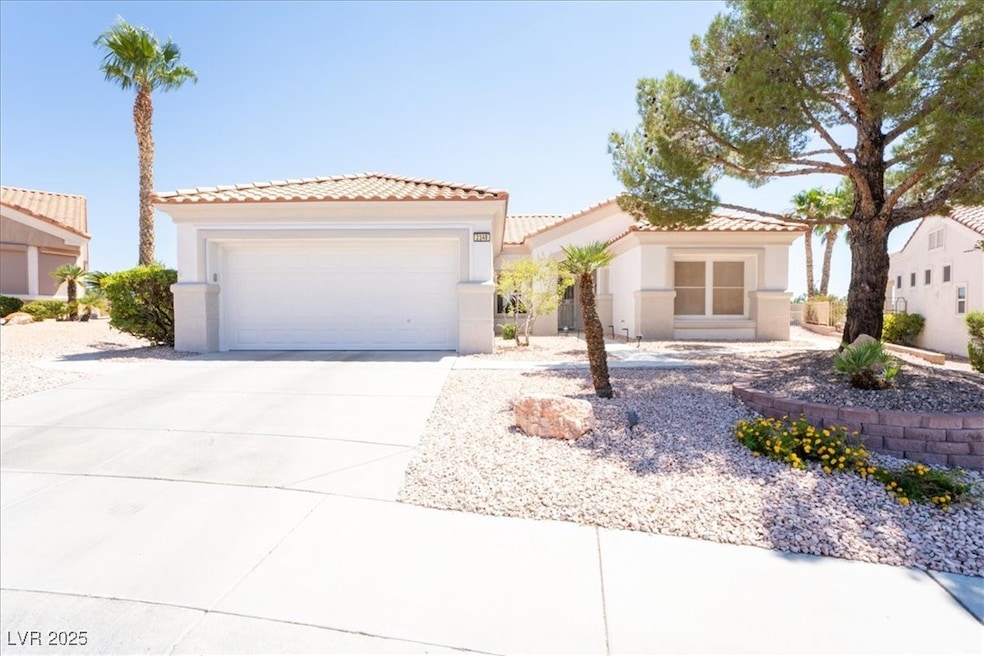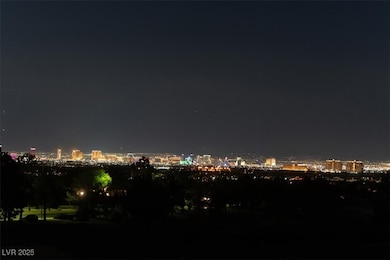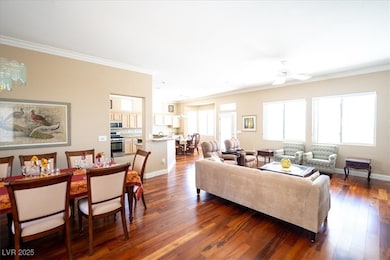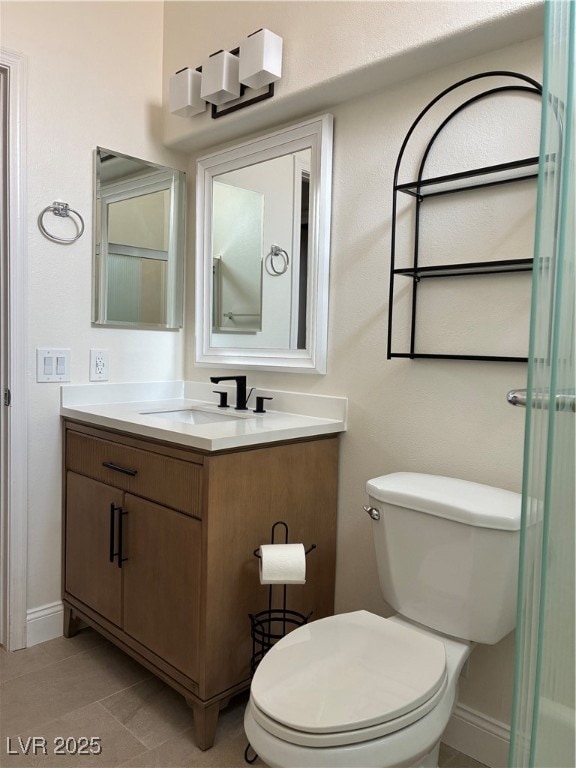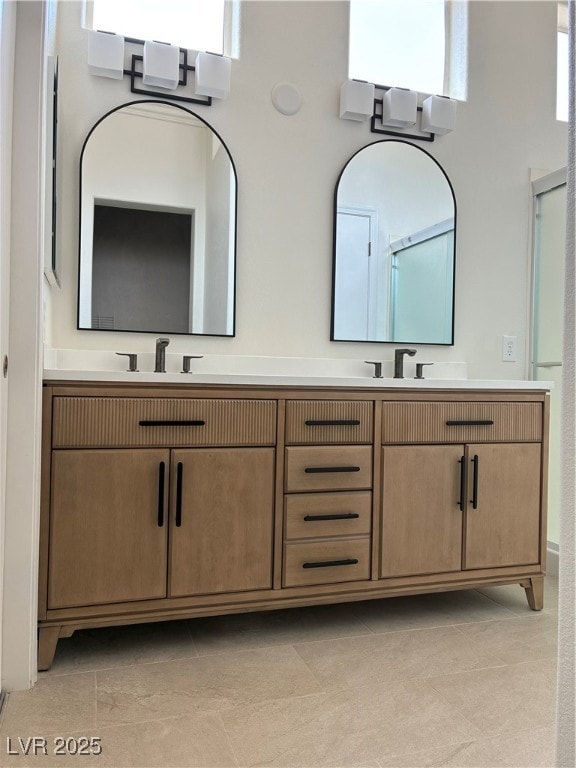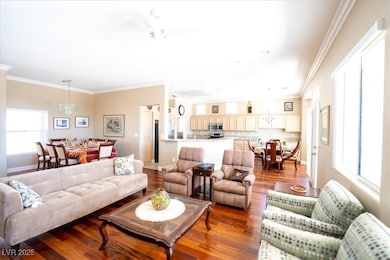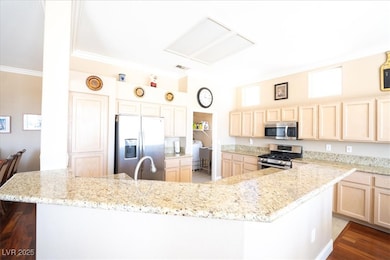2348 Rumriver St Las Vegas, NV 89134
Summerlin NeighborhoodHighlights
- Golf Course Community
- Clubhouse
- Community Pool
- Active Adult
- Furnished
- Laundry Room
About This Home
Experience the WOW factor from your own backyard—breathtaking views of the Las Vegas Strip, and mountain silhouettes await you from the expansive east-facing patio. Step inside to discover a freshly painted interior and exterior. This home features rich Brazilian Koa hardwood in the great room and bedrooms, paired with new Brazilian porcelain tile throughout the rest of the home. The upgraded kitchen showcases stunning granite countertops, a stainless steel sink, extra cabinet space, and a built-in desk—perfect for combining function and style. The bathrooms have been beautifully updated with brand-new Birch wood vanities topped with elegant quartz countertops, adding a fresh and luxurious feel. BBQ-ready setup, and an oversized covered patio to take in those magical Vegas sunsets.
This home is made for both comfort and entertaining—don't miss your chance to see it in person!
Security Deposit $4500 Rent: $3050 Appfolio Admin fee: $112/yr
Listing Agent
BHHS Nevada Properties Brokerage Phone: (702) 308-7208 License #BS.0054871 Listed on: 08/06/2025

Home Details
Home Type
- Single Family
Est. Annual Taxes
- $2,681
Year Built
- Built in 1998
Lot Details
- 10,454 Sq Ft Lot
- West Facing Home
- Wrought Iron Fence
- Back Yard Fenced
Parking
- 2 Car Garage
Home Design
- Tile Roof
- Stucco
Interior Spaces
- 1,520 Sq Ft Home
- 1-Story Property
- Furnished
- Ceiling Fan
- Blinds
- Tile Flooring
Kitchen
- Gas Range
- Dishwasher
- Disposal
Bedrooms and Bathrooms
- 2 Bedrooms
- 2 Full Bathrooms
Laundry
- Laundry Room
- Laundry on main level
- Washer and Dryer
- Sink Near Laundry
- Laundry Cabinets
Schools
- Staton Elementary School
- Becker Middle School
- Palo Verde High School
Utilities
- Central Heating and Cooling System
- Heating System Uses Gas
- Cable TV Available
Listing and Financial Details
- Security Deposit $4,500
- Property Available on 8/15/25
- Tenant pays for cable TV, electricity, gas, grounds care, sewer, trash collection, water
Community Details
Overview
- Active Adult
- Property has a Home Owners Association
- Suncity Summerlin Association, Phone Number (702) 240-1300
- Sun City Summerlin Subdivision
Amenities
- Clubhouse
Recreation
- Golf Course Community
- Community Pool
- Community Spa
Pet Policy
- Call for details about the types of pets allowed
Map
Source: Las Vegas REALTORS®
MLS Number: 2707828
APN: 137-23-511-092
- 2323 Barbers Point Place
- 2332 Rumriver St
- 10717 Grand Cypress Ave
- 2343 Scotch Lake St
- 10824 Hot Oak Springs Ave
- 2413 Deer Lake St
- 10620 Grand Cypress Ave
- 10737 Shackleton Dr
- 10636 Argents Hill Dr
- 2241 Airlands St
- 2525 Banora Point Dr
- 2524 Banora Point Dr
- 2508 Faiss Dr
- 11017 Clear Meadows Dr
- 2409 Indigo Valley St
- 2124 Bay Tree Dr
- 11029 Rackhurst Ave
- 11025 Hawk Valley Ave Unit 44
- 2548 Faiss Dr
- 2609 Sierra Sage St
- 10729 Shackleton Dr
- 2730 Darby Falls Dr
- 2732 Darby Falls Dr
- 10545 Cogswell Ave
- 10548 Findlay Ave
- 2629 Breakers Creek Dr
- 10520 Shoalhaven Dr
- 2711 Evolutionary Ln
- 10733 Clarion Ln
- 11487 Contour Ave
- 2451 Altitude St
- 2222 Spring Water Dr
- 10409 Sea Palms Ave
- 2306 Spring Water Dr
- 2404 Spring Water Dr
- 10408 Leafgold Dr
- 1829 Drifters Peak St
- 2032 Nightrider Dr
- 11527 Hawking Ave
- 1989 Verbania Dr
