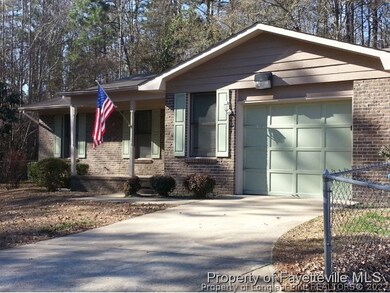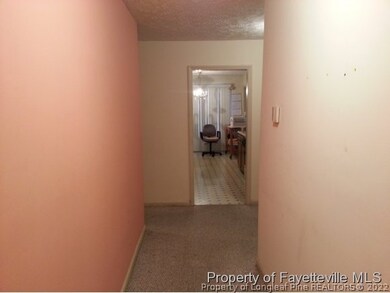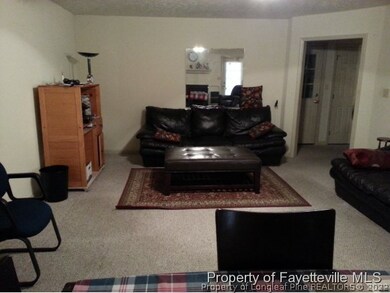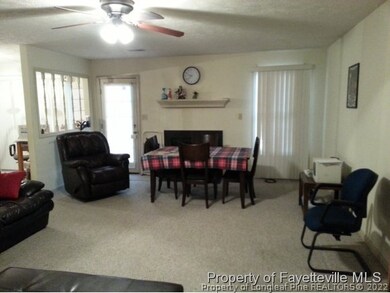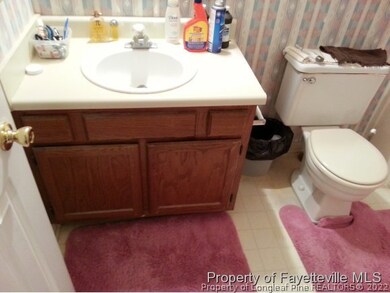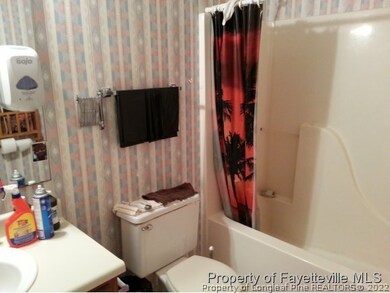
2348 Spindle Tree Dr Fayetteville, NC 28304
Jack Britt NeighborhoodHighlights
- Ranch Style House
- Front Porch
- Eat-In Kitchen
- No HOA
- 1 Car Attached Garage
- Brick Veneer
About This Home
As of May 2021WELL MAINTAINED HOUSE IN ESTABLISHED NEIGHBORHOOD. 2.51 ACRES AND THE END OF THE HOUSE ON CUL-DE-SAC. THIS HOME BOASTS A BEAUTIFUL AND ENORMOUS SHED. PRICED $2700 BELOW TAX VALUE. HOUSE HAS GREAT BONES FOR A GREAT BARGAIN.
WELL MAINTAINED HOUSE IN ESTABLISHED NEIGHBORHOOD. 2.51 ACRES AND THE END OF THE HOUSE ON CUL-DE-SAC. THIS HOME BOASTS A BEAUTIFUL AND ENORMOUS SHED. PRICED $2700 BELOW TAX VALUE. HOUSE HAS GREAT BONES FOR A GREAT BARGAIN. CALL BRYAN @ 910.644.8284.
Last Agent to Sell the Property
NON EXISTING AGENT
INFINITY REAL ESTATE License #0 Listed on: 01/10/2014
Home Details
Home Type
- Single Family
Est. Annual Taxes
- $1,975
Year Built
- Built in 1992
Lot Details
- Street terminates at a dead end
- Property is in average condition
- Zoning described as R10 - Residential District
Parking
- 1 Car Attached Garage
Home Design
- Ranch Style House
- Brick Veneer
- Slab Foundation
Interior Spaces
- 1,473 Sq Ft Home
- Ceiling Fan
- Blinds
- Washer and Dryer Hookup
Kitchen
- Eat-In Kitchen
- Range<<rangeHoodToken>>
- <<microwave>>
- Dishwasher
- Disposal
Flooring
- Carpet
- Vinyl
Bedrooms and Bathrooms
- 3 Bedrooms
- Walk-In Closet
- 2 Full Bathrooms
Home Security
- Home Security System
- Fire and Smoke Detector
Outdoor Features
- Patio
- Front Porch
Schools
- Cumberland Mills Elementary School
- John Griffin Middle School
- Douglas Byrd Senior High School
Utilities
- Central Air
- Heat Pump System
Community Details
- No Home Owners Association
- Beaver Ck S Subdivision
Listing and Financial Details
- Exclusions: HEATING & AIR UNIT IN SHED.
- Home warranty included in the sale of the property
- Tax Lot 276
- Assessor Parcel Number 0405675630
Ownership History
Purchase Details
Home Financials for this Owner
Home Financials are based on the most recent Mortgage that was taken out on this home.Purchase Details
Home Financials for this Owner
Home Financials are based on the most recent Mortgage that was taken out on this home.Similar Homes in Fayetteville, NC
Home Values in the Area
Average Home Value in this Area
Purchase History
| Date | Type | Sale Price | Title Company |
|---|---|---|---|
| Warranty Deed | $156,000 | None Available | |
| Warranty Deed | $101,000 | -- |
Mortgage History
| Date | Status | Loan Amount | Loan Type |
|---|---|---|---|
| Open | $7,647 | FHA | |
| Open | $11,136 | FHA | |
| Closed | $14,941 | FHA | |
| Open | $153,174 | FHA | |
| Previous Owner | $98,605 | VA | |
| Previous Owner | $102,813 | VA |
Property History
| Date | Event | Price | Change | Sq Ft Price |
|---|---|---|---|---|
| 05/25/2021 05/25/21 | Sold | $156,000 | 0.0% | $105 / Sq Ft |
| 04/16/2021 04/16/21 | Pending | -- | -- | -- |
| 04/13/2021 04/13/21 | For Sale | $156,000 | 0.0% | $105 / Sq Ft |
| 10/29/2018 10/29/18 | Rented | -- | -- | -- |
| 10/29/2018 10/29/18 | For Rent | -- | -- | -- |
| 01/15/2016 01/15/16 | Rented | -- | -- | -- |
| 12/16/2015 12/16/15 | Under Contract | -- | -- | -- |
| 12/01/2015 12/01/15 | For Rent | -- | -- | -- |
| 02/01/2015 02/01/15 | Rented | -- | -- | -- |
| 01/02/2015 01/02/15 | Under Contract | -- | -- | -- |
| 12/03/2014 12/03/14 | For Rent | -- | -- | -- |
| 04/29/2014 04/29/14 | Sold | $100,650 | 0.0% | $68 / Sq Ft |
| 03/24/2014 03/24/14 | Pending | -- | -- | -- |
| 01/10/2014 01/10/14 | For Sale | $100,650 | -- | $68 / Sq Ft |
Tax History Compared to Growth
Tax History
| Year | Tax Paid | Tax Assessment Tax Assessment Total Assessment is a certain percentage of the fair market value that is determined by local assessors to be the total taxable value of land and additions on the property. | Land | Improvement |
|---|---|---|---|---|
| 2024 | $1,975 | $117,612 | $12,000 | $105,612 |
| 2023 | $1,975 | $117,612 | $12,000 | $105,612 |
| 2022 | $1,753 | $117,612 | $12,000 | $105,612 |
| 2021 | $1,753 | $117,612 | $12,000 | $105,612 |
| 2019 | $1,718 | $107,800 | $12,000 | $95,800 |
| 2018 | $1,718 | $107,800 | $12,000 | $95,800 |
| 2017 | $1,615 | $107,800 | $12,000 | $95,800 |
| 2016 | $1,472 | $107,700 | $12,000 | $95,700 |
| 2015 | $1,457 | $107,700 | $12,000 | $95,700 |
| 2014 | $1,450 | $107,700 | $12,000 | $95,700 |
Agents Affiliated with this Home
-
Jewel Winters
J
Seller's Agent in 2021
Jewel Winters
EXP REALTY LLC
(910) 224-3642
3 in this area
47 Total Sales
-
Bobby Brown
B
Seller's Agent in 2018
Bobby Brown
BROWN PROPERTY GROUP
9 Total Sales
-
Jack Watts

Seller's Agent in 2016
Jack Watts
HOME PRO USA REALTY.COM
(910) 538-0700
5 in this area
70 Total Sales
-
N
Seller's Agent in 2014
NON EXISTING AGENT
INFINITY REAL ESTATE
-
Amy Watts
A
Buyer's Agent in 2014
Amy Watts
HOME PRO USA REALTY.COM
(910) 476-2899
6 in this area
55 Total Sales
Map
Source: Longleaf Pine REALTORS®
MLS Number: 417473
APN: 0405-67-5698
- 5587 Quietwood Place
- 2256 Spindle Tree Dr
- 2240 Spindle Tree Dr
- 5687 Juneberry Ln
- 5242 Fisher Rd
- 2205 Indigo Bush Place
- 5712 Pepperbush Dr
- 1508 Quail Hollow Ct
- 1608 Piney Creek Place
- 5423 Fisher Rd
- 1751 Renwick Dr Unit 104
- 5457 Fisher Rd
- 5716 Westover Place
- 1841 Balmoral Dr Unit 103
- 2908 Rosemeade Dr
- 1908 Daphne Cir
- 5924 Lively Ct

