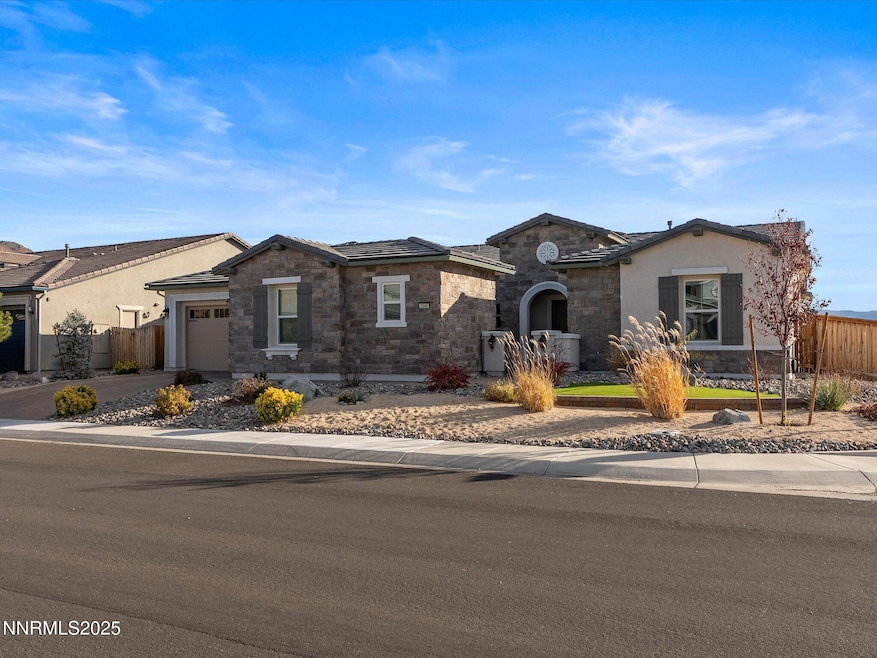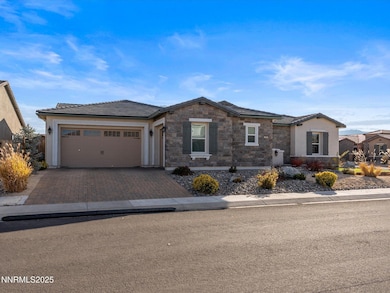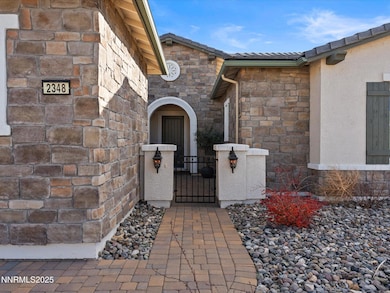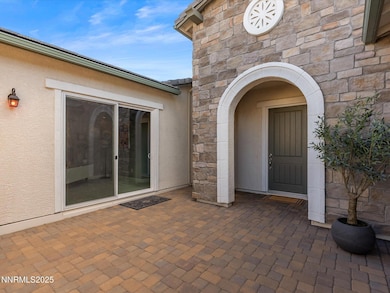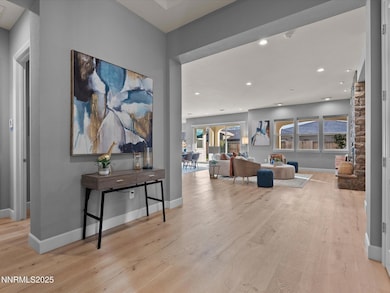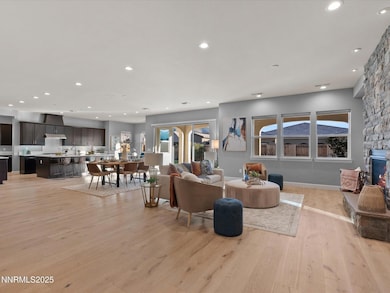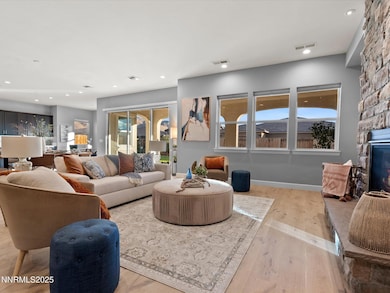2348 Stone Rise Rd Reno, NV 89521
Virginia Foothills NeighborhoodEstimated payment $7,807/month
Highlights
- Hot Property
- Views of Ski Resort
- Spa
- Nick Poulakidas Elementary School Rated A-
- Fitness Center
- Gated Community
About This Home
Experience relaxed, modern living in this stunning home in the gated Sorrento Trail community of Bella Vista Ranch in South Reno. Set on a premium corner lot, this property offers peak views of the Mt. Rose ski area and the Sierra Nevada mountains and professionally-designed, low-maintenance landscaping. A private, gated front courtyard leads to the covered entry area. Inside, wide wood-plank floors flow seamlessly from the foyer into the expansive great room. The heart of the home features a radiant fireplace, an open kitchen ideal for entertaining, two dining areas and a remarkable 12-foot sliding door system framing the covered patio. KitchenAid appliances, dark cabinets with under-cabinet lighting. Quartz counters define the work area of the kitchen, with a spacious adjoining butler's pantry with more work space cabinets and a prep sink -- plus there's a walk-in pantry. This home includes five well-appointed bedrooms, four full baths and a powder room. The thoughtfully-designed layout caters to many lifestyles: multi-generational living, a dedicated office and exercise or hobby spaces. The primary suite is a true retreat, featuring a lavish bathroom with a huge shower with multiple shower heads, a soaking tub, two vanities, and a generous walk-in closet. Down one hall, two bedrooms share a convenient Jack-and-Jill bath. Near the foyer, the fourth bedroom suite has a sliding glass door to the front courtyard. The fifth bedroom suite is tucked away off the kitchen. The 12-foot, multi-panel sliding glass door opens from the great room to the covered back patio, which is equipped with two gas stubs and extra electrical outlets, providing an ideal outdoor entertaining space. Bella Vista Ranch offers residents access to a vibrant community clubhouse, a saltwater swimming pool with lap lanes and a play area. Walking/biking trails surround the community, which is just off Veteran's Parkway. Nick Poulakidas Elementary school is a 5 minute walk from this home. Don't miss your chance to see this incredible property—schedule your showing today!
Home Details
Home Type
- Single Family
Est. Annual Taxes
- $8,980
Year Built
- Built in 2018
Lot Details
- 0.25 Acre Lot
- Property fronts a private road
- Back Yard Fenced
- Xeriscape Landscape
- Corner Lot
- Level Lot
- Front and Back Yard Sprinklers
- Property is zoned PUD
HOA Fees
Parking
- 3 Car Attached Garage
- Insulated Garage
- Epoxy
- Garage Door Opener
Property Views
- Ski Resort
- Peek-A-Boo
- Mountain
Home Design
- Slab Foundation
- Tile Roof
- Stick Built Home
- Stucco
- Stone
Interior Spaces
- 3,480 Sq Ft Home
- 1-Story Property
- High Ceiling
- Gas Log Fireplace
- Double Pane Windows
- Low Emissivity Windows
- Vinyl Clad Windows
- Blinds
- Entrance Foyer
- Great Room with Fireplace
Kitchen
- Breakfast Area or Nook
- Breakfast Bar
- Walk-In Pantry
- Built-In Self-Cleaning Oven
- Electric Oven
- Gas Cooktop
- Microwave
- Dishwasher
- ENERGY STAR Qualified Appliances
- Kitchen Island
- Disposal
Flooring
- Wood
- Carpet
- Ceramic Tile
Bedrooms and Bathrooms
- 5 Bedrooms
- Walk-In Closet
- 4 Full Bathrooms
- Dual Sinks
- Primary Bathroom Bathtub Only
- Soaking Tub
- Primary Bathroom includes a Walk-In Shower
Laundry
- Laundry Room
- Dryer
- Washer
- Sink Near Laundry
- Laundry Cabinets
Home Security
- Security Gate
- Smart Thermostat
- Carbon Monoxide Detectors
- Fire and Smoke Detector
Accessible Home Design
- Halls are 32 inches wide or more
Eco-Friendly Details
- ENERGY STAR Qualified Equipment for Heating
- Energy-Efficient Hot Water Distribution
Outdoor Features
- Spa
- Courtyard
- Covered Patio or Porch
- Barbecue Stubbed In
- Rain Gutters
Schools
- Nick Poulakidas Elementary School
- Depoali Middle School
- Damonte High School
Utilities
- Forced Air Heating and Cooling System
- Heating System Uses Natural Gas
- Underground Utilities
- Natural Gas Connected
- Tankless Water Heater
- Gas Water Heater
- Internet Available
Listing and Financial Details
- Assessor Parcel Number 165-232-10
Community Details
Overview
- Association fees include security, snow removal
- $400 HOA Transfer Fee
- Gaston Wilkerson Association, Phone Number (775) 323-4355
- Cyan Drainage Association
- Reno Community
- Bella Vista Ranch Village D Unit 2 Subdivision
- The community has rules related to covenants, conditions, and restrictions
Amenities
- Community Barbecue Grill
- Clubhouse
- Recreation Room
Recreation
- Fitness Center
- Community Pool
- Community Spa
- Snow Removal
Building Details
- Security
Security
- Fenced around community
- Gated Community
Map
Home Values in the Area
Average Home Value in this Area
Tax History
| Year | Tax Paid | Tax Assessment Tax Assessment Total Assessment is a certain percentage of the fair market value that is determined by local assessors to be the total taxable value of land and additions on the property. | Land | Improvement |
|---|---|---|---|---|
| 2025 | $8,720 | $322,833 | $77,770 | $245,063 |
| 2024 | $8,720 | $322,668 | $77,770 | $244,898 |
| 2023 | $6,159 | $303,064 | $72,415 | $230,649 |
| 2022 | $8,219 | $254,267 | $62,895 | $191,372 |
| 2021 | $7,980 | $244,198 | $55,055 | $189,143 |
| 2020 | $7,745 | $237,734 | $49,210 | $188,524 |
| 2019 | $7,517 | $224,606 | $44,730 | $179,876 |
| 2018 | $572 | $92,387 | $16,464 | $75,923 |
| 2017 | $510 | $13,923 | $13,923 | $0 |
Property History
| Date | Event | Price | List to Sale | Price per Sq Ft | Prior Sale |
|---|---|---|---|---|---|
| 11/14/2025 11/14/25 | For Sale | $1,299,000 | +46.8% | $373 / Sq Ft | |
| 07/30/2020 07/30/20 | Sold | $885,000 | -1.1% | $254 / Sq Ft | View Prior Sale |
| 06/29/2020 06/29/20 | Pending | -- | -- | -- | |
| 06/19/2020 06/19/20 | For Sale | $895,000 | -- | $257 / Sq Ft |
Purchase History
| Date | Type | Sale Price | Title Company |
|---|---|---|---|
| Bargain Sale Deed | $885,000 | First Centennial Title Reno | |
| Bargain Sale Deed | $806,627 | Westminster Title Agency Inc |
Mortgage History
| Date | Status | Loan Amount | Loan Type |
|---|---|---|---|
| Open | $708,000 | New Conventional |
Source: Northern Nevada Regional MLS
MLS Number: 250058221
APN: 165-232-10
- 2313 Stone Rise Rd
- 2310 Stone Rise Rd
- 9324 Astaya Dr
- 2222 Nasrullah Ln
- 9435 Stony Hill Rd
- 9620 Jessica Ct
- 9625 Jessica Ct
- 9845 Copenhagen Way
- 2730 Foxhunter Ln
- 9821 Ash Meadow Dr
- 175 Niatross Ct
- 7938 Willow Thicket Dr Unit Homesite 665
- 2675 Weymoor Ct Unit 11B
- 7584 Autumn Dust Ct Unit Homesite 2403
- 7981 Desert Sapling Dr Unit Homesite 2658
- 2890 Ethelinda Way
- 7934 Willow Thicket Dr Unit Homesite 666
- 7982 Desert Sapling Dr Unit Homesite 2653
- 7928 Willow Thicket Dr Unit Homesite 667
- 7306 Owl Creek St Unit Homesite 2516
- 9485 Hawkshead Rd
- 2275 Makenna Dr
- 9885 Kerrydale Ct
- 9900 Wilbur May Pkwy Unit 3402
- 2065 Long Hollow Dr
- 1692 Broadstone Way
- 2100 Brittany Meadows Dr
- 1851 Steamboat Pkwy
- 2021 Wind Ranch Rd Unit C
- 10345 Coyote Creek Dr
- 1828 Wind Ranch Rd Unit B
- 1205 S Meadows Pkwy
- 10459 Summershade Ln
- 10567 Moss Wood Ct
- 900 S Meadows Pkwy Unit 2121
- 1001 S Meadows Pkwy
- 875 Damonte Ranch Pkwy
- 10577 Eagle Falls Way
- 10640 Arbor Way
- 10772 Ridgebrook Dr
