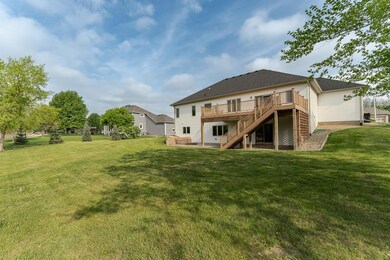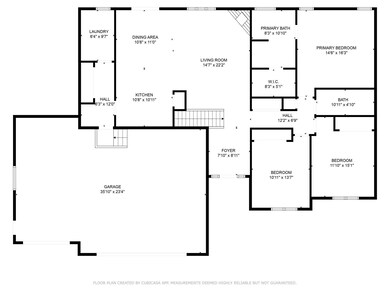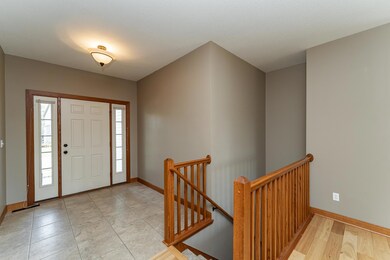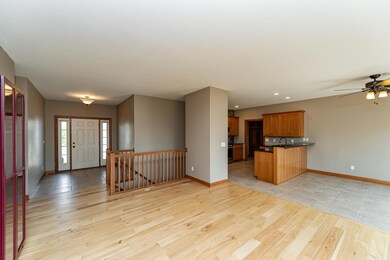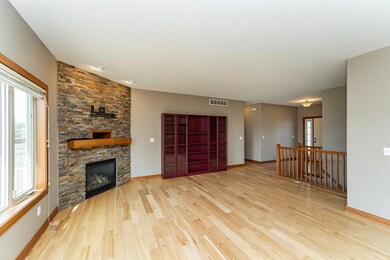
2348 Teakwood Ln SW Rochester, MN 55902
Estimated payment $4,692/month
Highlights
- Family Room with Fireplace
- No HOA
- 3 Car Attached Garage
- Mayo Senior High School Rated A-
- Stainless Steel Appliances
- Wet Bar
About This Home
Impeccably maintained and packed with upgrades, this stunning walkout ranch in Scenic Oaks is sure to impress! Situated on over a half-acre lot, this 5-bedroom home offers more than 3,500 square feet of beautifully finished space, including 3 bedrooms conveniently located on the main level. Enjoy an updated kitchen with granite countertops, pantry and newer stainless steel appliances, main floor laundry, two gas fireplaces, and thoughtful details like custom mudroom cubbies and abundant storage throughout.Recent updates include brand-new siding and a new roof for lasting peace of mind. Step outside to a stamped concrete patio, raised garden beds, and a garden shed—perfect for green thumbs! Located near a neighborhood park, golf course, and reservoir, this location also offers transportation to Rochester and Stewartville Public Schools. This home blends comfort, style, and outdoor enjoyment all in one move-in-ready package.
Home Details
Home Type
- Single Family
Est. Annual Taxes
- $7,812
Year Built
- Built in 2005
Lot Details
- 0.6 Acre Lot
- Partially Fenced Property
- Wood Fence
- Irregular Lot
Parking
- 3 Car Attached Garage
- Heated Garage
- Garage Door Opener
Interior Spaces
- 1-Story Property
- Wet Bar
- Family Room with Fireplace
- 2 Fireplaces
- Living Room with Fireplace
Kitchen
- Range
- Dishwasher
- Stainless Steel Appliances
Bedrooms and Bathrooms
- 5 Bedrooms
- 3 Full Bathrooms
Finished Basement
- Walk-Out Basement
- Basement Fills Entire Space Under The House
- Natural lighting in basement
Schools
- Bamber Valley Elementary School
- Willow Creek Middle School
- Mayo High School
Utilities
- Forced Air Heating and Cooling System
Community Details
- No Home Owners Association
- Scenic Oaks 3Rd Add Subdivision
Listing and Financial Details
- Assessor Parcel Number 643422072048
Map
Home Values in the Area
Average Home Value in this Area
Tax History
| Year | Tax Paid | Tax Assessment Tax Assessment Total Assessment is a certain percentage of the fair market value that is determined by local assessors to be the total taxable value of land and additions on the property. | Land | Improvement |
|---|---|---|---|---|
| 2023 | $6,926 | $541,100 | $75,000 | $466,100 |
| 2022 | $5,880 | $492,500 | $75,000 | $417,500 |
| 2021 | $5,626 | $427,400 | $75,000 | $352,400 |
| 2020 | $5,330 | $408,800 | $75,000 | $333,800 |
| 2019 | $5,134 | $374,200 | $70,000 | $304,200 |
| 2018 | $4,879 | $363,100 | $70,000 | $293,100 |
| 2017 | $4,898 | $343,300 | $70,000 | $273,300 |
| 2016 | $4,386 | $334,800 | $68,700 | $266,100 |
| 2015 | $3,922 | $292,500 | $67,700 | $224,800 |
| 2014 | $3,886 | $278,200 | $57,700 | $220,500 |
| 2012 | -- | $281,300 | $57,762 | $223,538 |
Property History
| Date | Event | Price | Change | Sq Ft Price |
|---|---|---|---|---|
| 05/22/2025 05/22/25 | For Sale | $719,900 | +146.5% | $231 / Sq Ft |
| 08/14/2014 08/14/14 | Sold | $292,000 | -11.5% | $164 / Sq Ft |
| 07/23/2014 07/23/14 | Pending | -- | -- | -- |
| 03/27/2014 03/27/14 | For Sale | $329,900 | -- | $185 / Sq Ft |
Purchase History
| Date | Type | Sale Price | Title Company |
|---|---|---|---|
| Interfamily Deed Transfer | -- | None Available | |
| Warranty Deed | $432,500 | Results Title | |
| Warranty Deed | $431,400 | Hansen Title & Legal Svcs Ll | |
| Interfamily Deed Transfer | -- | None Available | |
| Warranty Deed | $292,000 | Title Services Inc | |
| Warranty Deed | $296,800 | None Available | |
| Warranty Deed | $268,800 | Title Services Inc |
Mortgage History
| Date | Status | Loan Amount | Loan Type |
|---|---|---|---|
| Open | $60,000 | Future Advance Clause Open End Mortgage | |
| Open | $432,500 | New Conventional | |
| Previous Owner | $388,260 | New Conventional | |
| Previous Owner | $120,000 | Commercial | |
| Previous Owner | $233,600 | New Conventional | |
| Previous Owner | $233,600 | New Conventional | |
| Previous Owner | $240,000 | New Conventional | |
| Previous Owner | $237,440 | New Conventional | |
| Previous Owner | $213,750 | Construction | |
| Previous Owner | $288,800 | Future Advance Clause Open End Mortgage |
Similar Homes in Rochester, MN
Source: NorthstarMLS
MLS Number: 6722617
APN: 64.34.22.072048
- 2441 Rosewood Ln SW
- 2350 Scenic Park Place SW
- 2382 Scenic Park Place SW
- 2608 Bentley Dr SW
- 2317 Brandwood Rd SW
- 2630 Scenic Point Dr SW
- 2656 Bentley Dr SW
- 2656 Scenic Point Dr SW
- 2657 Scenic Point Dr SW
- 2248 Brandwood Rd SW
- 2674 Scenic Point Dr SW
- 2381 Timberwood Ln SW
- 2337 Britwood Ln SW
- 2720 Bentley Dr SW
- 2746 Scenic Point Dr SW
- 2599 Timber Oaks Rd SW
- 2621 Timber Oaks Rd SW
- 2304 Britwood Ln SW
- 2764 Scenic Point Dr SW
- 5352 Scenic Oak Dr SW

